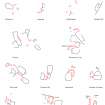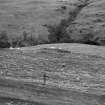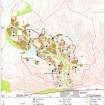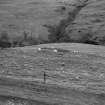Quarterside Of Lipney
Farmstead (Medieval) - (Post Medieval)
Site Name Quarterside Of Lipney
Classification Farmstead (Medieval) - (Post Medieval)
Canmore ID 145092
Site Number NS89NW 83.01
NGR NS 8451 9784
Datum OSGB36 - NGR
Permalink http://canmore.org.uk/site/145092
- Council Stirling
- Parish Logie (Stirling)
- Former Region Central
- Former District Stirling
- Former County Stirlingshire
Measured Survey (July 1997)
RCAHMS surveyed the farmstead at Quarterside of Lipney with plane-table and alidade in July 1997 at a scale of 1:250. The plan was redrawn in ink before colour, scale and annotation were added in vector graphics software. The resultant plan was published at a scale of 1:500 (RCAHMS 2001, Fig. 28).
Field Visit (19 May 1997)
NS89NW 83.01 8451 9784
This farmstead is situated on a terrace on the N bank of an unnamed burn, and comprises the footings of at least five buildings and four enclosures, belonging to three phases of construction. The buildings are ranged around a trapezoidal enclosure which may have been a stack yard.
The phasing in the construction of the farmstead is evident in the buildings along the N side of the yard. A turf- and stone-walled building is overlain by the E end of a stone founded building. The W end of this later building has been inserted across the end of a further stone founded building, which is likely to have remained in use and probably post-dates the turf and stone walled building. In its latest phase of occupation the farmstead comprises the faced-rubble footings of two buildings (MENS97 65, 67) lying along the N and S sides of the enclosure. The context of the extensively robbed stone footing of a building (MENS97 66) overlain by the W side of the enclosure wall is not clear. The building along the N side of the enclosure exhibits two distinct episodes of construction in stone, and also overlies the grassed-over footings of an earlier turf and stone building. In its final manifestation the stone walled building comprises two interconnected compartments, each with an entrance on the S. The W compartment has been a free-standing structure measuring at least 7m by 3.8m internally. At some point the E end has been removed and the E compartment has been built, measuring 8m by 3.6m internally. It may have been a byre, with the drain emptying out though the E end. That the W structure remained in use is indicated by a connecting door through the gable end. This phasing in the construction of the building is mirrored in a recut of the drain which runs along the N side of the building. At the E end of the stone walled building, the stub of an earlier building, aligned on the same axis, extends for 6m to the E, and 3.4m across within a low grassy bank. The drain along the N side of the stone walled building also cuts the building and the dished interior of the earlier building may have served as a midden. The S side of a square enclosure extends to the N of the stone-walled building, and may belong in the same phase of construction as the earlier grass-covered building. The building to the S (MENS97 67) measures 6.1m by 3.7m internally, with an entrance into the enclosure on the N. A hut (MENS97 64) measuring 3.5m by 3.3m within a stony bank lies to the N of the farmstead.
The stack yard contains two stony mounds which may have been stack-stands. To the E there are two conjoined trapezoidal enclosures which on the basis of the build up of soil in the interior may have been gardens. A mound in the SW angle of the northerly of the two may have been a midden. A hollow trackway cuts across the ridge to the W, on two consecutive lines.
The farmstead is first documented in 1730 when repairs were carried out, the account (SRO, RH 15/115/1/2 bundle G) of which indicates that it was stone-walled and may correspond to the surviving stone-walled buildings. References to the site cease in the latter part of the 18th century and the farmstead is not shown on 1st edition of OS 6-inch map (Perthshire and Clackmanannshire 1865-6, sheet cxxxiii; Parts of Stirlingshire 1865-6, sheets x and xi) or an early 19th century estate plan (SRO, RHP 20943).
(MENS97 64-8)
Visited by RCAHMS (DCC) 19 May 1997
































