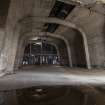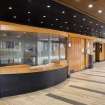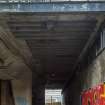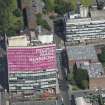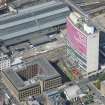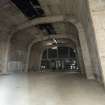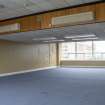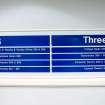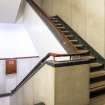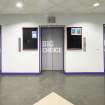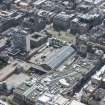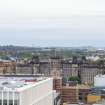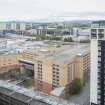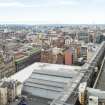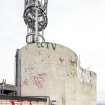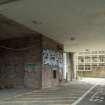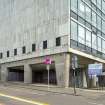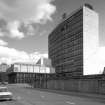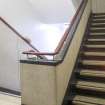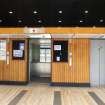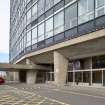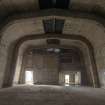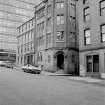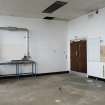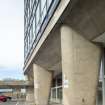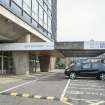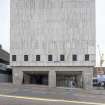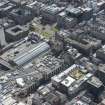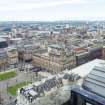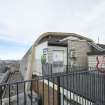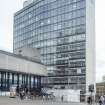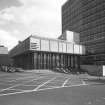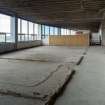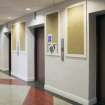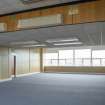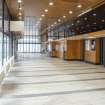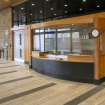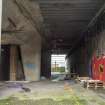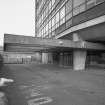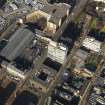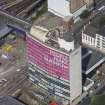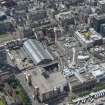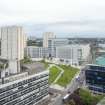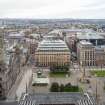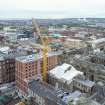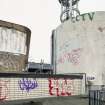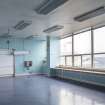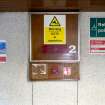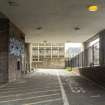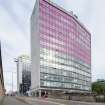Following the launch of trove.scot in February 2025 we are now planning the retiral of some of our webservices. Canmore will be switched off on 24th June 2025. Information about the closure can be found on the HES website: Retiral of HES web services | Historic Environment Scotland
Glasgow, North Hanover Street, Glasgow College Of Building And Printing
College (20th Century)
Site Name Glasgow, North Hanover Street, Glasgow College Of Building And Printing
Classification College (20th Century)
Alternative Name(s) North Frederick Street; Martha Street
Canmore ID 143420
Site Number NS56NE 701
NGR NS 59341 65546
Datum OSGB36 - NGR
Permalink http://canmore.org.uk/site/143420
- Council Glasgow, City Of
- Parish Glasgow (City Of Glasgow)
- Former Region Strathclyde
- Former District City Of Glasgow
- Former County Lanarkshire
The former College of Building and Printing was recorded by the Threatened Building Survey on 5th October 2021. It was recorded prior to the proposed redevelopment as offices which had been stalled by the Covid Pandemic. The College of Building and Printing of 1958-64 was designed by Peter Williams, a partner in Wylie, Shanks and Underwood. This is an important example of Le Corbusier influence design successfully translating the original modular design for domestic living into an educational building.
ARCHITECT: Wylie Shanks & Underwood 1964
Partner in charge: Peter Williams
Publication Account (1997)
Designed by Peter Williams, these two adjacent multi-storey college buildings combine a sheer main body, clad in vitiolite/glass walling and Roman travertine, with boldly modelled, Corbusier-like roof structures. Both employ service-core plans, allowing maximum use of the perimeter walls for teaching. The 13-storey Building and Printing tower, staning on its squat columns, dominates the group; the Distributive Trades College was limited to 100 ft. hieght (7 storeys) by planning restrictions. (Fig. 4.61).
Information from 'Rebuilding Scotland: The Postwar Vision, 1945-75', (1997).

























































