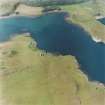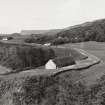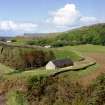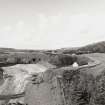Pricing Change
New pricing for orders of material from this site will come into place shortly. Charges for supply of digital images, digitisation on demand, prints and licensing will be altered.
Canna, The Bothy
Cottage (18th Century), Lairds House (18th Century)
Site Name Canna, The Bothy
Classification Cottage (18th Century), Lairds House (18th Century)
Alternative Name(s) Corroghan House; Mr Macneil's House And Garden
Canmore ID 137814
Site Number NG20NE 44
NGR NG 2750 0549
Datum OSGB36 - NGR
Permalink http://canmore.org.uk/site/137814
- Council Highland
- Parish Small Isles
- Former Region Highland
- Former District Lochaber
- Former County Inverness-shire
The Bothy, surviving remnant of Coroghon House, the former laird's residence - 'a neat house of four rooms on a floor, two stories high' built between 1781 and 1787 by tacksman Hector MacNeill. It was reduced to a single storey in the mid-19th century and is now used for accommodation by the National Trust for Scotland.
Taken from "Western Seaboard: An Illustrated Architectural Guide", by Mary Miers, 2008. Published by the Rutland Press http://www.rias.org.uk
NG20NE 44 2750 0549
For present and successor Canna House (NG 2744 0551), see NG20NE 24.
This single-storey range with attic accommodation comprises a cottage and adjoining outbuildings, which incorporate the predecessor to Canna House (NG20NE 24) facing SE across Canna Harbour. Originally, there was at least another storey, but this was removed by Donald MacNeill when the house was replaced in the 1860's by Canna House as the main residence on the island. A sketch of Canna Harbour dated to 1787 and drawn by Lt. Pierce of the British Fisheries Society during their visit to the island shows the house as a three-bay three-storey building with adjoining single-storey wings; Campbell suggests that this is drawn from memory. A map by the same society and dated to the following year annotates this building and its adjacent enclosures as 'Mr MacNeil's house and garden'. It is depicted as a roofed building on an estate map of 1805, and likewise on the 1st edition of the OS 6-inch map (Argyllshire, 1881, sheet lix).
In its present form, the cottage lies at the NE end of the range. The front elevation is of whitewashed rubble and the roof is slated. It has been refurbished by the National Trust for Scotland and is used as accommodation for their staff and contractors.
Visited by RCAHMS (ARG), 16 August 1996.
J L Campbell 1984.
NG 2750 0548 A historic building survey (DES 1997, 45) and an initial excavation (DES 1998, 60) proved the need for further investigation of the Bothy - part of the 18th-century laird's house on Canna known as Coroghon House (NG20NE 111/44) - before redevelopment of part of the building.
The excavation trench opened in 1998 was re-established and extended, with the following results. Coroghon House, built in the 1780s, had a central section which was originally 8.5m wide and 11.5m long. Subsequently, a W range was added. Its floor was a cobbled surface, c 1.5m wide against the old W gable, forming an edge to a beaten earth surface across the remainder of the area excavated. At a later date this floor was covered with sand and replaced with another, consisting of a cobbled surface abutting the interior walls of the range, forming a 'frame' to the main part of the floor area which was paved. It was after this floor was laid that the walls of the W range were rendered. There was evidence of another cobbled surface to the rear of the W range and abutting the NW corner of the main part of Coroghon House.
Much of Coroghon House was demolished when it was replaced by Canna House in the 1860s. Garden landscaping for Canna House used the c 2m high remains of the back wall of the central part of Coroghon House as a revetting wall. The Bothy, 6m wide and 11.5m long, was constructed out of the shell of the central part of Coroghon House, using the front wall and shortened gable walls, with a new build for the rear, N elevation.
Archive to be deposited in the NMRS.
Sponsor: NTS.
J Harden 2002.

























