Deanston, Deanston Mills, Spinning Mill
Distillery (20th Century), Spinning Mill (18th Century), Still House (20th Century)
Site Name Deanston, Deanston Mills, Spinning Mill
Classification Distillery (20th Century), Spinning Mill (18th Century), Still House (20th Century)
Alternative Name(s) Deanston Distillery; Still House
Canmore ID 128863
Site Number NN70SW 43.02
NGR NN 71558 01600
Datum OSGB36 - NGR
Permalink http://canmore.org.uk/site/128863



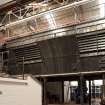
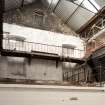



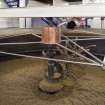

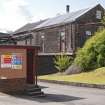
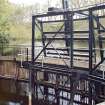
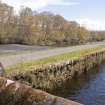
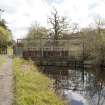
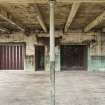
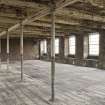
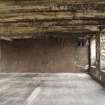
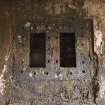
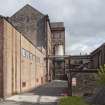


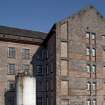
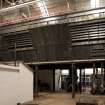
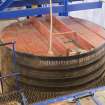
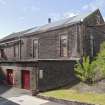
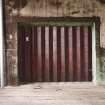
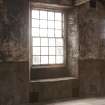
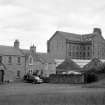


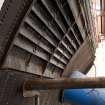
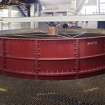
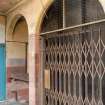
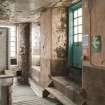
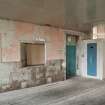
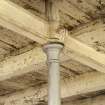
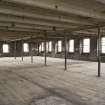

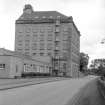

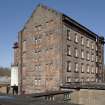




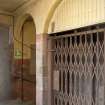
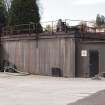
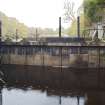
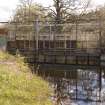
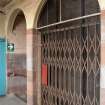
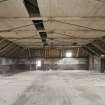





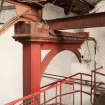

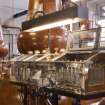
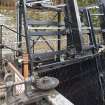

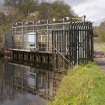
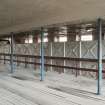
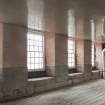
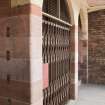
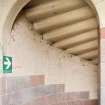
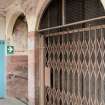
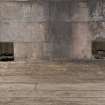
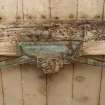




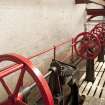
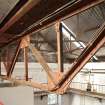
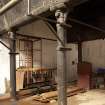
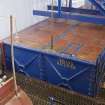

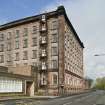
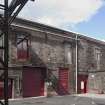
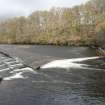
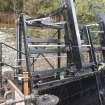












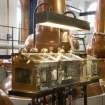
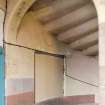
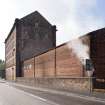
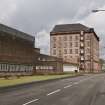

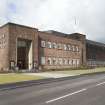
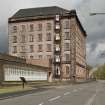
First 100 images shown. See the Collections panel (below) for a link to all digital images.
- Council Stirling
- Parish Kilmadock
- Former Region Central
- Former District Stirling
- Former County Perthshire
Publication Account (19 February 2018)
Deanston cotton mill was establishd in 1785, the year that Richard Arkwright's patents were quashed (Richard Arkwirght's water frame could now become part of continuous preparation machinery). Modenisation in 1947 destroyed the 18th century mill range. The surviving spinning mill, weaving shed, wheel house and weir of c.1826 are of great interest as a late phase of water-powered mill construction. Workers housing still survives in a relatively unchanged state.
JR Hume (1977)
Change Of Use (February 2018)
Deanston Cotton Mill was converted into a distillery in 1966. The distillery actively uses its industrial heritage and archives as part of its branding.
Information from Survey and Recording Section (Architecture and Industry), Heritage Directorate, HES, 19 February 2018.
Desk Based Assessment (19 February 2018)
Deanston Mills
Timeline
1785: Archibald and John Buchanan founded Adelphi Cotton works
1792 – Buchanan and Co warehouse cotton water twist/common weft/cording /mule twist
1793 - bankruptcy and passed to Benjamin Flounders (until c.1804)
1806 – Deanston bought by James Findlay and Co.
1807 – 17 year old nephew of Archibald Buchanan, James Smith, becomes manager
1822 – agreed that water drawn fro further up the River Teith
1825 – foundation stone for new dam laid
1830 – 2 wheels begin work
1832 – third wheel installed
1833 – fourth wheel installed
March 1834 first arch of loom shed begun – by October 50% complete
May 1834 – first self-acting mule completed
1851 – 796 persons in Deanston
1852 street lighting and lighting in Deanston homes
1852 1,535,412 lbs cotton used (£33,000)
Early 1860s mill idle for a time
1871 – 529 workers
1900 mostly towelling and cotton sheeting
1930-40 – cotton bedding
1940s – cotton and spun rayon goods
1945 – foundation stone laid
Asbestos weaving carried out
Closed 1965
Distillery went into production 17th October 1966 James Finlay and Co and Brodie Hepburn Ltd
Information from Survey and Recording Section (Architecture and Industry, MMD)), Heritage Directorate, HES, 19 February 2018









































































































