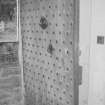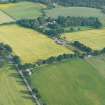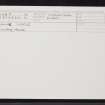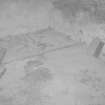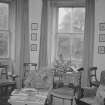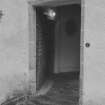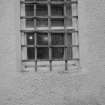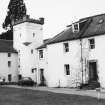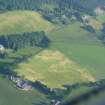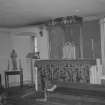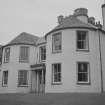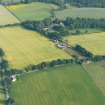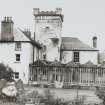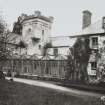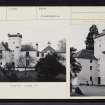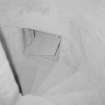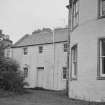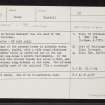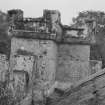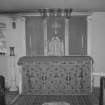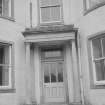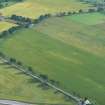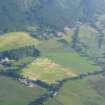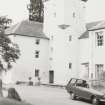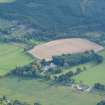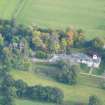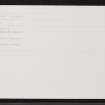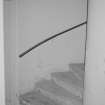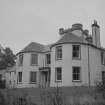Following the launch of trove.scot in February 2025 we are now planning the retiral of some of our webservices. Canmore will be switched off on 24th June 2025. Information about the closure can be found on the HES website: Retiral of HES web services | Historic Environment Scotland
Moniack Castle
Country House (17th Century)
Site Name Moniack Castle
Classification Country House (17th Century)
Alternative Name(s) Moniac Castle; 'tower Of Wester Moniack'
Canmore ID 12730
Site Number NH54SE 7
NGR NH 55194 43626
Datum OSGB36 - NGR
Permalink http://canmore.org.uk/site/12730
- Council Highland
- Parish Kirkhill
- Former Region Highland
- Former District Inverness
- Former County Inverness-shire
NH54SE 7 55194 43626
The 'tower of Wester Moniack' was the seat of the Frasers of Strichen. (Monaick Castle - NH 5520 4360)
L Shaw 1882
The older part of the present house is probably early 17th century; L-chaped, harled, with a wide round staircase turret in corner which is corbelled out at the top into a square cap-house & modern battlements. At the back, a double bow fronted facade was added c. 1830, and a modern 2-story wing extends at the side. The kitchen wing is possible part of the original 17th c courtyard range.
SDD list 1964
As described above.
Visited by OS (A A) 21 April 1970.
Publication Account (1995)
This is a house of the Fraser family, showing alterations and additions over a long period, with the various elements united by the traditional harled walls and slated roofs. The prominent tower belongs to the oldest part of the house, though here it is not a medieval residential block, but the stairtower of a small L-plan house of a tound AD 1600. It contains a wide wheel-stair. The main entrance at the bottom has a heavily nailed plank door, and at the top the tower is corbelled out to contain a square room reached by a turret stair in the corner. The cannon-shaped spouts drained water from the wall-walk behind the original pa rapet, until in 1804 new battlements with co rner turrets were built on top. Substantial change followed in 1807-8, when a new entrance front was built on the north; the front door is framed by a columned portico between the sash-windowed bays of the new drawing and dining rooms, all in the Georgian manner but still harled and with stone margins to the windows and chimneys.
The old house is linked by 19th-and 20th-century additions to what was formerly a free-standing two-storey house with dormer windows in the roof. This may be the farmhouse built here in 1760, and there are further outbuildings.
South of the house is a rockery with six upright stones on it. The second from the right, looking from the house, is a Pictish symbol stone known as the Balblair stone and brought from near Kilmorack. This is one of the very rare stones with a single male figure on it, in this case a man in a short kilt holding something like a baseball bat (sword or truncheon?). The head is most strange, and the figure may be either bird-headed or wearing a helmet with a prominent noseguard. The stone is very worn, so little can be made out save the legs and tunic, and then only in a good light.
Information from ‘Exploring Scotland’s Heritage: The Highlands’, (1995).




































