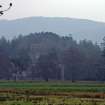Kinlochmoidart House
Country House (19th Century)
Site Name Kinlochmoidart House
Classification Country House (19th Century)
Alternative Name(s) Kinlochmoidart House Policies
Canmore ID 107415
Site Number NM77SW 15
NGR NM 71624 72384
Datum OSGB36 - NGR
Permalink http://canmore.org.uk/site/107415





































































































First 100 images shown. See the Collections panel (below) for a link to all digital images.
- Council Highland
- Parish Arisaig And Moidart
- Former Region Highland
- Former District Lochaber
- Former County Inverness-shire
Kinlochmoidart House, William Leiper, 1882-4 Baronial shooting lodge built for the distiller Robert Stewart of Ingliston, one of Leiper's best and most complete surviving works for which his Dalmore House in Helensburgh (see North Clyde Estuary in this series) provided the template. The detail - in red sandstone, offset against local whin - is Old Scots, but the plan and composition are innovative, the fenestration sparing, and details such as the faceted tower and the position of the oriel and Romanesque-style windows, unorthodox. Still remarkably intact, the interior celebrates the late 19th-century Aesthetic Movement of the Godwin school, with gothic and some Jacobean references. The hall, landing and principal reception rooms on the first floor (where many of Scott Morton & Co's original furniture and furnishings survive) are richly polychromatic, with elaborately embossed wallcoverings, fabrics of various textures and colours, stencil decoration, gilding, leaded glass, decorative tiling, dark panelling and other finely crafted woodwork. Extensive service quarters extending as low crenellated and crowstepped wings incorporated a hydroelectric generator and refrigeration plant. The architect of this highly sophisticated country house responded to the drama of the setting but not to the prevailing weather, and by the 1980s it was saturated and gravely at risk. Now, thanks to a government-funded scheme of repairs carried out by Simpson & Brown Architects, 1986-96, it has been restored and converted to holiday lets, with minimal changes to its character. West Lodge, W. Leiper, c.1884, anticipating the house with crowsteps and other red sandstone detail. Other estate buildings suggesting Leiper's input are more in the genre of the rustic ornamental cottage, some in the English Arts & Crafts manner. The former Dairy, with lopsided treetrunk porch beneath teardrop ventilation slit, has a charming terracotta panel carved with cows set into one wall.
Taken from "Western Seaboard: An Illustrated Architectural Guide", by Mary Miers, 2008. Published by the Rutland Press http://www.rias.org.uk
NM77SW 15.00 71624 72384
Kinlochmoidart [NAT]
OS (GIS) MasterMap, August 2010.
NM77SW 15.02 NM 7117 7232 Reservoir (Kinlochmoidart Dam)
NM77SW 15.02 NM 71172 72321 West Lodge
NM77SW 15.03 NM 71844 72131 East Lodge
Architect: William Leiper 1884
James Gillespie Graham 1803 - plan for offices
KINLOCHMOIDART HOUSE DRAWINGS
NMRS Photographic Survey of drawings for Kinlochmoidart House including: a set of unexecuted designs by William Leiper, January 1883 and an estate survey c. 1800 with a vignette of the house.
Copied 1987 Inventory 164
(Undated) information in NMRS.










































































































