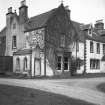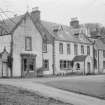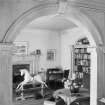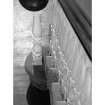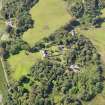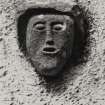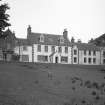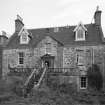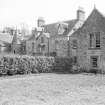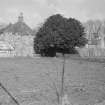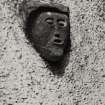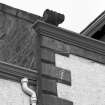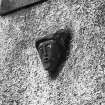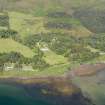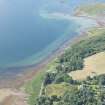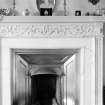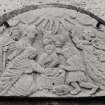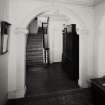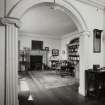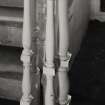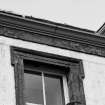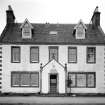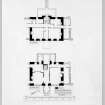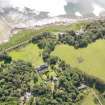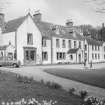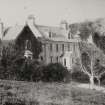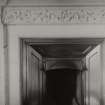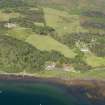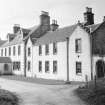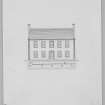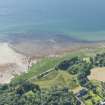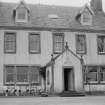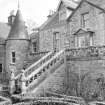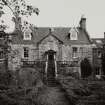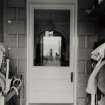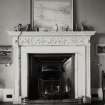Pricing Change
New pricing for orders of material from this site will come into place shortly. Charges for supply of digital images, digitisation on demand, prints and licensing will be altered.
Ardpatrick House
Architectural Fragment (Medieval), Country House (19th Century), Lairds House (18th Century)
Site Name Ardpatrick House
Classification Architectural Fragment (Medieval), Country House (19th Century), Lairds House (18th Century)
Alternative Name(s) Ardpatrick Estate; Ardpatrick House Policies
Canmore ID 106717
Site Number NR75NE 20
NGR NR 75307 59301
Datum OSGB36 - NGR
Permalink http://canmore.org.uk/site/106717
- Council Argyll And Bute
- Parish South Knapdale
- Former Region Strathclyde
- Former District Argyll And Bute
- Former County Argyll
Photographic Survey (1955)
Photographic survey by the Scottish National Buildings Record in 1955.
Measured Survey (August 1984)
RCAHMS surveyed Ardpatrick House in August 1984 producing ground- and first-floor plans at a scale of 1:50. The plans were redrawn in ink and published at a scale of 1:250 (RCAHMS 1992, 315B).
Measured Survey (August 1984)
RCAHMS surveyed Ardpatrick House in August 1984 producing a partially reconstructed east elevation of the 1769 block at a scale of 1:100. The plans were redrawn in ink and published at a scale of 1:250 (RCAHMS 1992, 316A).










































