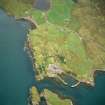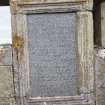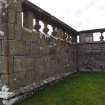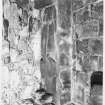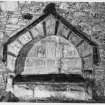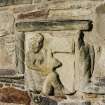Harris, Rodel, St Clement's Church
Architectural Fragment(S) (Medieval), Burial Ground (Period Unassigned), Church (16th Century), Font (Medieval), Tomb(S) (16th Century)
Site Name Harris, Rodel, St Clement's Church
Classification Architectural Fragment(S) (Medieval), Burial Ground (Period Unassigned), Church (16th Century), Font (Medieval), Tomb(S) (16th Century)
Alternative Name(s) Rodel, St Clement's Church And Churchyard; Tur Chliamainn; Macleod
Canmore ID 10521
Site Number NG08SW 7
NGR NG 04773 83184
Datum OSGB36 - NGR
Permalink http://canmore.org.uk/site/10521
First 100 images shown. See the Collections panel (below) for a link to all digital images.
- Council Western Isles
- Parish Harris
- Former Region Western Isles Islands Area
- Former District Western Isles
- Former County Inverness-shire
St Clement's is considered to be one of the most outstanding church buildings in the Hebrides, the earliest section dating from the 13th century. The church is remarkable for possessing one of the most ambitious and richly-carved tombs of the period in Scotland, that of Alexander Macleod (known in Gaelic as Alasdair Crotach) said to have been the church's founder.
By choosing to be buried in Harris, Alexander Macleod was breaking with tradition, as the previous chiefs of his clan had until then been buried in Iona. The tomb is dated 1528 and its high-quality carved mural panels depict biblical stories, a stylised castle, a hunting scene and a Highland galley.
Images from the 1930s shows the galley carving intact, although it was subsequently damaged in the mid-20th century. The church is now under the Guardianship of Historic Scotland.
Information from RCAHMS (PJG) 6 June 2007
St. Clement's, 1520s The finest pre-Reformation church in the Western Isles, best known for its astonishingly well preserved funerary monuments. This magnificent group of canopied wall tombs represents the flowering of late medieval carving in the Hebrides.
The church was built, probably in several phases, by Alasdair Crotach (humpbacked) Macleod, 8th Chief of the Macleods of Harris and Dunvegan, who broke with tradition in choosing to spend his final years in Harris and to be buried here. Abandoned after the Reformation, it was ruinous by 1705, repaired twice (owing to an intervening fire) by Capt. Alexander Macleod in the 1780s - the enlarged, square-headed windows and crenellated tower parapet are of this period - but by 1841 was again dilapidated. Alexander Ross restored it for the Dowager Countess of Dunmore in 1873 (the timber arch-braced roof and oak door are his), and further repairs were made in 1913 by W. T. Oldrieve, who stripped off the harling. The church is cruciform in plan, with a continuous nave and aisle, unaligned transepts, and a four-storey tower rising from higher rocky ground at the west end. The pinned rubble is of local gneiss, combined with dressings of greenish Carsaig sandstone and ornamental details in black schist, for polychrome effect. The east end is lit by a traceried late gothic window with three cusped lights and a wheel window, above; other windows are trefoiled lancets. A cabled string course works its way round the tower's midrift and round a sculpted panel on each face: on the north, a black bull's head (the Macleod crest); above the door on the west a bishop, probably St. Clement, in a canopied niche supported by another bull's head; on the south wall a shiela na gig fertility symbol, and on the east a panel depicting fishermen in boat. Other carved panels inset in the Irish manner (and possibly earlier than the church) include a kilted figure, formerly mounted on the medieval parapet. Alasdair Crotach's magnificent table tomb, made in 1528, two decades before his death, lies in an arched recess in the south wall of the chancel. Its richly carved mural panels fuse gothic and celtic motifs. Nine voussoirs frame the tomb, with the Trinity at the centre, flanked by figures of the apostles and angels. Inside the recess, three rows of panels carved with religious and secular subjects surround the central figures of the Virgin and Child. The other notable tomb, with a triangular pediment in the nave's south wall, is probably that of Alasdair Crotach's son, William, 9th Chief, who died in 1551 (although the fire damaged inscription probably reads 1539). Other memorials include a cruder effigy at the nave's north end, probably commemorating John Macleod of Minginish (d. c.1557), a series of 15th and early 16th century carved slabs formerly over tombs in the sanctuary, and one dated 1725. Born at Rodel, the poetess Mary Macleod (Mairi Nighean Alasdair Ruaidh, c.1615-1707) is buried in the south transept. In the graveyard, burial place of several Macleod chiefs and poets, some 18th century Caibeals (small burial enclosures/chapels).
Taken from "Western Seaboard: An Illustrated Architectural Guide", by Mary Miers, 2008. Published by the Rutland Press http://www.rias.org.uk
NG08SW 7.00 04773 83184
(NG 0475 8318) St Clement's Church (NR).
OS 6" map, Inverness-shire, 2nd ed., (1903).
NG08SW 7.01 NG 04757 83177 Sheela-na-gig
St. Clement's is considered to be the most outstanding church building in the Hebrides (A A MacGregor 1949). Muir tentatively suggests a 13th century date (T S Muir 1885) for the original, oblong, single apartment building, which was enlarged in the late 15th or early 16th century (A A MacGregor 1949) The dedication is possibly to Clement, Bishop of Dunblane (E. 13th century). Restorations apparently took place in the years 1784, 1787 and 1873 (A A MacGregor 1946). Easson sees no reason to regard this as other than a parish church, despite allegations that it was once a monastic foundation (D E Easson 1957). The interior of the church is remarkable for possessing one of the finest tombs in Scotland (16th century), in addition to carved slabs and a disc-headed cross (RCAHMS 1928). A brass chalice-shaped cup was found in the churchyard.
T S Muir 1885; A Ross 1885; D Murray 1897; RCAHMS 1928; A A MacGregor 1946; A A MacGregor 1947; D E Easson 1957.
St Clement's Church, as described and illustrated, and now under guardianship.
Visited by OS (N K B), 4 July 1969.
EXTERNAL REFERENCE:
National Library of Scotland.
The National Library of Scotland, Edinburgh, contains
'Uncatalogued [-] of General Hutton; and numbered 46, 47 and 50 etc.,
Vol. 1. a Plan of Rowadill Monastery or Priory, dated 1818, to the scale of
ten feet to an inch; a pencil drawing of a Monument and its
inscription by Will. Daniell, 1818. There is also a Drawing of
Church communicated by the Rev. Mr. Macleod, dated March, 1790.
Measured Survey (1885 - 1886)
Photographic Record (1900)
Photographic Record (1920 - 1930)
Field Visit (29 July 1923 - 31 July 1923)
St Clement's Church, Rodil.
This church (Figs. 82, 83), the one considerable architectural monument in the Outer Hebrides, stands on rising ground above the north-eastern shore of Loch Rodil; the landward approach is from the north-west down a sheltered valley, at the southern end of which the church tower rises as a prominent landmark. The site is rocky and irregular in level, and the building is accommodated to it. Cruciform on plan, the church comprises nave, western tower, choir, and two cross aisles, nave and choir lying beneath a continuous roof, while the aisle roofs are lower. On account of irregularities in the site the tower, similar in width to choir and nave, is founded about 11 feet above the church floor, and it terminates in a pyramidal slated roof rising within an embattled parapet some 56 feet above that level.
In general the masonry is random rubble, but in parts it is roughly brought to courses; the local gneiss and trap are used in the walling, schist and freestone in the dressings. The freestone has been imported; it is very similar to that used at Iona Cathedral, which came from Carsaig in Mull, and it may have been from that quarry, for the work at Rodil has obviously been influenced by Iona. The material available has determined the treatment of the voids, which fall into three groups; the first group comprises a series of lintelled openings which are formed in the wall without rebates for cases or frames or grooves for glazing; the second includes the narrow cusp headed windows built with freestone dressings, chamfered and rebated on jambs and head, grooved for glazing and constructed with ashlared rere-arches; while the third group contains the large quasi-Gothic east window and the south-east window of the choir, in the construction of which schist is largely employed. The windows of the second group, which includes the tower windows, are well-formed late Gothic "lancets" of Iona pattern and detail. The east window has a pointed arched head, infilled with a wheel of six spokes, while the lower part has three lights with trefoiled heads. The label bears a dog-tooth enrichment, and there is a tiny nail-head ornament on the tracery. The label stop and finial are human heads wrought in freestone. The southeast window of the choir had a pointed arched head, but this is blinded and a lintel has been inserted at the springing. The label bears a ball ornament. While there are differences in treatment and material, the work is of onetime, i.e. the early 16th century; but it is quite possible that the site was occupied by an earlier building, of which no traces are visible save perhaps a rough ground course which returns along part of the south wall of the nave. Yet it must be said that none of the earlier churches in the Islands exhibits this feature, and that a similar though slighter offset is noted in the north and east walls of the north aisle at Rodil.
The tower is divided horizontally by a cabled string course of schist breaking upwards at the angles and also at the centre of each wall face, forming a panel space. Above the stringcourse the angles are wrought with a quirked edge roll and fillet for a height of some 10 feet, where there are projecting heads, apparently of bulls Above the heads the quirked edge roll continues without a fillet to the corbel table. The parapet has a slight overhang and is borne on discontinuous corbels of two members. The angle corbels, which are of schist, are wrought to resemble conoidal corbels of three members, each being only 3 inches in height. The parapet has two embrasures on each face. The tower bears the following sculptured panels:
West wall above the entrance to the tower.- A canopied niche contains an effigy of St Clement (?) ; the base of the niche resembles a misericorde and bears a bull's (?) head. Beneath this panel are two others canted. The northern represents a male figure clad in kilt and plaid, the southern a male wearing a tight-fitting jerkin, open at the throat, and trunks and hose. (Fig. 80.)
East wall.- In the centre is a much worn panel, apparently representing two fishermen in a boat, from the stern of which hangs a net; a second panel below represents a horse. (Fig. 81.)
North wall.-A central panel bearing a bull's head.
South wall.-A central panel representing a nude female nursing a child and in a crouching attitude; the right hand upper corner contains a rectangular object with a spout. A similar panel occurs on the south wall of the refectory at Iona Nunnery. These figures appear to belong to the class termed in Ireland, "Shiela na gigs", which are sometimes attached to ecclesiastical edifices. Thirty-two examples have been listed in Ireland, three in England and a series on one church in France (1).
Another panel representing the crucifixion is built above the entrance to the nave.
The present roof is modern, and the weather table indicates that the walls of nave and choir have been slightly raised.
The entrance to the church is in the north wall of the nave. Nave and choir have a total length of 60 feet and a width of 15 feet. The eastern 10 ½ feet of the choir is elevated. There is no piscina nor are there sedilia. There is no structural distinction between nave and choir or between choir and sanctuary, and, if such existed, it was a timber construction; in this connection may be noted the schist corbels in the north wall immediately west of the cross aisles and on either side of the altar step. The cross aisles are irregularly placed. The northern arch is constructed in schist and is almost semicircular, while the southern arch is built of freestone and is obtusely pointed, but the detail is the same in both cases. On the jambs are three bold rolls with fillets separated by rectangular planes; the bases resemble inverted cushion capitals, the capitals have round-edged abaci with fillets, ogival bells and curvilinear neckings; in each case the centre bell has been foliaceously enriched; capitals and bases are rectangular on plan, an archaism dating back to Transitional work. The arches have three members, and are enriched with the dogtooth ornament. The north aisle measures 17 ½ feet by 9 ½ feet, the southern 15 feet by 10 feet.
To have founded the tower at the level of the church would have entailed a considerable amount of rock cutting, which was avoided by accommodating the tower founds to the top of the rock, but even so the rock obtrudes within the lowest chamber. The tower has an external entrance on the west, and it communicates with the church by a doorway centred in the west wall of the nave; the doorway has an obtusely pointed head, and it opens at the foot of a mural stair ascending to thel owest storey of the tower, a single chamber 11 ½ feet square. A window in the east wall, now built up, overlooked the nave, and from the north jamb a mural stair led upwards to the next floor; from this level the ascent was continued by ladders. These tower rooms are fair chambers, well lit and not uncomfortable, although unprovided with fireplaces.
Rodil was repaired in 1784, 1787 and in 1873. It is in good repair and is now in the custody of HM Office of Works.
See RCAHMS 1928 for a detailed description of the Sculptured Tombs and Effigies, Carved Slabs and Stone Basin.
HISTORICAL NOTE.
Dean Monro writes: "Within the south pairt of this ile lyes ane monastery with ane steipill, quhilk was foundit and biggit by McCloyd of Harrey, callit Roodill." This (c. 1549) is the earliest reference to the place, and the Dean would seem to be using monastery like "minster" as equivalent to a church. There is no other evidence of a monastic establishment or of any ancient use of the term "priory"; while in 1561 among the parsonages pertaining to the Bishop of the Isles is reckoned "the personage of Roidill in Herris" (1). The Clement of the dedication, shown on the tomb with mitre and crook and holding a skull in his right hand, is presumably not Clement of Rome, pope and martyr, who in his representations has a papal tiara, archiepiscopal cross and an anchor as symbol. There was a Clement, bishop of Dunblane, who died in 1258 or 1266, and is commemorated under March 19 in the post-Reformation calendar of David Camerarius. He was a member of the Dominican Order (2). In Strath, Skye, are a Tobar Chliamain or Clement's Well, and a Cathair Chliamain or Clement's Chair, both near Cill Chriosd (Art. No. 645; NG62SW 3). A church in Dundee (3) and a chapel for fishermen at Footdee, Aberdeen, were dedicated to Clement of Rome.
RCAHMS 1928, visited 29, 30, 31 July 1923.
(1) Collect. de Reb. Alb., p. 4. (2) Scotichcronicon, Lib. X. cap. Xi. (3) Cal. Papal Reg. (1442), IX., p. 323.
Harris xxviii. 29,30,31 July 1923.
Measured Survey (1923)
Field Visit (22 August 1927)
Photographs were taken during a field visit by Ian G Lindsay.
Photographic Survey (1962)
Photographic survey undertaken by either RCAHMS or HM Office of Works.
Measured Survey (1962)
Aerial Photography (May 1966)
Oblique aerial photographs of St Clements Church, Rodel, Harris, and the surrounding area, photographed by John Dewar in 1966.
Photographic Survey (1968)
Field Visit (4 July 1969)
St Clement's Church, as described and illustrated, and now under guardianship.
Photographic Record (1978)
Publication Account (1985)
St Clement's Church is the most impressive of the pre-Reformation churches remaining in the Western Isles. It has been restored on several occasions, the last being in 1873, but most of the walls and the greater part of the tower are medieval in date. Rodel is the burial place of many of the MacLeods of Dun vegan and Harris.
The church is built on uneven ground; the nave and choir are continuous, and there are two transepts not precisely opposite each other and roofed at a lower level than the main structure. The tower at the west end is built on rock at a higher level than the church and has a ground-floor entrance on the west side and an intramural stair leading up to this level from the church. Most of the windows are square-headed but the east window has a pointed arch with three trefoilheaded lights and above these there is a wheel window with six spokes.
The south wall of the church has two magnificent tombs built into it; one was built in 1528 for Alexander MacLeod (also known as Alasdair Crotach of Dunvegan), although he did not in fact die for about another twenty years. This outstanding monument has a figure of a man in plate armour lying in a recessed arch. The back of the arch is decorated with panels carved with a variety of scenes: at the top are angels on either side of a radiant sun; the middle of the next row is occupied by the Virgin and Child with a bishop on one side and St Clement on the other; at the ends of the row are a castle (see p. 72) and a galley under sail. The bottom row shows a hunting scene of men holding dogs and a knight with a sword. They are observing a group of deer which features in the next panel. Beyond are St Michael and Satan weighing souls, and the inscription explaining for whom the tomb was made 'This tomb was prepared by Lord Alexander, son of Willielmus MacLeod, Lord of Dunvegan, in the year of Our Lord 1528'. The front of the arch is decorated With further panels. At the top is a representation of God the Father holding a crucifIx between his knees, flanked by angels, and there are four panels on either side, three containing pairs of fIgures, representing the apostles, and one containing an angel holding a censer. The effigy of the knight is carved in dark hornblende schist, while the panels are of pale freestone, possibly from Mull; the panels on the front of the arch have plain pieces of schist between them and the whole group is edged with schist
The other tomb also has an armoured man lying under an arch; there is a partly illegible inscription at the back of the recess: 'This is the tomb prepared by Lord ... in the year of Our Lord 1539'. Above the rounded arch a pointed border encloses a crucifixion scene, with a figure on either side of the cross.
A third effigy is placed against the north wall, beside
the door; the hehnet plate annour with mail and
sword show that it is of 16th century date.
Several carved graveslabs are now set against one wall of the north transept There is also, on the sill of a south window, an unusual small disc-headed cross, bearing on one side Christ crucified and on the other an interlace pattern. The contrast between the dark schist and the pale freestone of the MacLeod tomb is reflected in the arches of the transepts, and light and dark stone is also used alternately in the quoins of the tower.
The tower has a cabled string-course of schist about half way up, broken at the corners and centre of each wall face. Below it are plain slit windows, and above small lancets. At the top of the tower is a crenellated parapet
Several carvings are set into the tower walls in spaces partially framed by the string course: on the west wall there is a figure that may be St Clement above two unidentified men; on the south wall there is a squatting female figure nursing a child; on the east wall a worn panel may represent a boat; and on the north wall there is a bull's head.
Information from ‘Exploring Scotland’s Heritage: Argyll and the Western Isles’, (1985).
Excavation (6 November 2000 - 12 November 2000)
Minor excavations were carried out in the graveyard at St Clements church at Rodel, Isle of Harris in order to accommodate three lightning conductor base plates. The proposed works involved the digging by hand of three trenches each 1m in depth. The trenches were positioned around the outside of the church to take account of the new lightning rods on the tower and transepts. The trenches were placed in such a way as to avoid known graves, especially current ones.
The present church of St Clements apparently dates back to the early 16th century and is likely to be on the site of an earlier structure. Consequently burials have taken place in the surrounding graveyard for at least 480 years and presumably for centuries before that, and only a small percentage of these are marked by a memorial.
The excavation indicated two main points: the subsurface masonry of the church appears to be in good condition, and there are clearly unmarked graves at a general depth of 1m throughout the graveyard.
Sponsor: Historic Scotland
Kirkdale Archaeology
Watching Brief (16 February 2010 - 18 February 2010)
NG 0477 8318
A watching brief was undertaken 16–18 February during excavations to investigate a broken drain Structure 1 at Horgabost, taken from the E during excavation. Volunteers at work at Baile Sear on the W side of the church. The N-facing section of a cut for the rubble filled drain at the E end of the S wall of the
nave contained small fragments of bone; possibly evidence of disturbed human remains, but probably animal bone in redeposited midden material. A basic photographic record was made of the tomb of Alexander Macleod, which had
been threatened by water damage prior to the repair to the drain.
Archive: RCAHMS (intended)
Funder: Historic Scotland
A Hollinrake 2010
OASIS Id: kirkdale1-279401
Note (August 2017)
The medieval church of Rodel
The village of Rodel lies on a rocky headland at the southern tip of the island of Harris, in the Western Isles. Rodel is most widely known for its remarkable church, the best preserved medieval church in the Isles. It is unusually large: most churches and chapels in the region were simple rectangular structures. Also, Rodel has an imposing tower, an unusual feature in the isles, making it a significant landmark for travellers by road or sea.
The present building was built in the early years of the sixteenth century by Alasdair ‘Crotach’ MacLeod of Dunvegan and Harris. MacLeod was a powerful figure in the Isles in the first half of the sixteenth century: he is said to have earned his by-name ‘Crotach’, or ‘humpback’ from an injury sustained in a skirmish in Skye against the Macdonalds. He was involved in a rebellion in 1515, but having made his peace with the Crown, survived to a good age, dying about 1547.
The interior of the church is now bare of the fixtures and fittings necessary for worship in the medieval church, such as the altar, lighting, statues and paintings, but what does survive is the tomb built for Alasdair, one of the most elaborately sculptured medieval tombs in Scotland.
The tomb of Alasdair Crotach
At first sight, the wealth of sculpture is overwhelming, but it is worthwhile to take the time to stand back and to examine each part in turn.
The carved stone effigy of Alasdair MacLeod lies in front of the arched tomb recess: he is depicted as a warrior chief, fully clad in armour and clasping a sword. The armour itself is a mark of status: not for him an old-fashioned shirt of mail or padded linen. Instead Alasdair is shown in expensive modern plate armour.
The back of the recess also displays symbols of his power and prestige: one panel displays a detailed image of a castle, all towers and battlements – presumably representing his principal stronghold, at Dunvegan on Skye, although it is unlikely to have been intended to be an accurate depiction of it. To the right is a birlinn, a West Highland galley, in full sail. MacLeod’s ability to exert his authority over his island principality depended upon his fleet of these galleys, and upon the heavily armed and armoured warriors that these carried. One of these warriors, in a tall, conical helmet, extraordinarily long coat of mail armour, and wielding a long handled axe can be seen in another panel. But being an island lord was not all about warfare: behind the warrior can be seen two huntsmen and their dogs, intent upon a herd of deer crowded together upon the adjacent panel.
Together, this imagery speaks of MacLeod’s worldly power, his pride in his status and the pleasures he enjoyed. But the rest of the monument looks to his future in the eternity of the afterlife. One panel clearly illustrates the perils of transition between life and death: St Michael and a demon weigh MacLeod’s soul in the scales. Although the scene portrays the perils of a sinful life, and the risk of eternal damnation, it is also one of hope: although the demon has seized the scales and is attempting to cheat the outcome, the angel wards him off with a sword.
Alasdair could not hope that the angel’s intervention would guarantee him direct access to heaven: before he could progress that far, he would have to undergo the painful trials of Purgatory, an intermediate state between heaven and hell, where common sinners could expiate their sins, and cleanse their souls.
But the tomb also shows that MacLeod would not face these trials alone: in the centre of the panels the Virgin Mary sits enthroned, flanked by two saints, one bearing a skull as an emblem of mortality. The stones of the arch bear the angels of the heavenly host and further saints – prayer to the Virgin and these saints would help to ease the sinner’s progress through Purgatory and, eventually, to eternal life.
Iain Fraser, Archive Manager, HES Archives and Engagement
Reference
St. Clement's is considered to be the most outstanding church building in the Hebrides (A A MacGregor 1949). Muir tentatively suggests a 13th century date (T S Muir 1885) for the original, oblong, single apartment building, which was enlarged in the late 15th or early 16th century (A A MacGregor 1949) The dedication is possibly to Clement, Bishop of Dunblane (E. 13th century). Restorations apparently took place in the years 1784, 1787 and 1873 (A A MacGregor 1946). Easson sees no reason to regard this as other than a parish church, despite allegations that it was once a monastic foundation (D E Easson 1957). The interior of the church is remarkable for possessing one of the finest tombs in Scotland (16th century), in addition to carved slabs and a disc-headed cross (RCAHMS 1928). A brass chalice-shaped cup was found in the churchyard.
RCAHMS 1928; T S Muir 1885; A Ross 1885; A A MacGregor 1946 and 1947; D E Easson 1957; D Murray 1897.
External Reference
National Library of Scotland.
The National Library of Scotland, Edinburgh, contains
'Uncatalogued [-] of General Hutton; and numbered 46, 47 and 50 etc.,
Vol. 1. a Plan of Rowadill Monastery or Priory, dated 1818, to the scale of
ten feet to an inch; a pencil drawing of a Monument and its
inscription by Will. Daniell, 1818. There is also a Drawing of
Church communicated by the Rev. Mr. Macleod, dated March, 1790.
Field Visit
Photographs taken by HBM/SDD during a field visit. The photographs are undated.


























































































![1. a) Rubbing of grave slab, St. Clement's Church, Rodel, Harris
b) See alsp rubbing on in/457
[one of these above is Inv.Fig.144]
2. a) Rubbing of grave slab, Trumpan Church, Vaternish, Skye (Parish of Duirnish)
b) See also rubbing on In/657
[One of these above is Inv. Fig. 248]
3. a) Rubbing of grave slab, St. Clement's Church, Rodel, Harris
b) See also Rubbing on IN/457
[One of these above is Inv.Fig.143]](http://i.rcahms.gov.uk/canmore/l/SC01321477.jpg)
















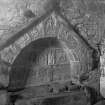
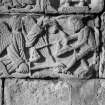
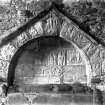
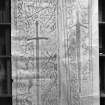
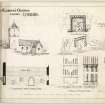
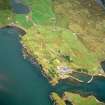
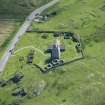



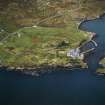

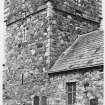


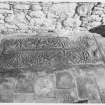
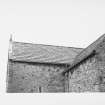
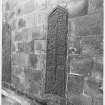





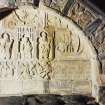


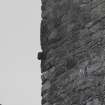
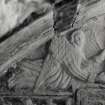
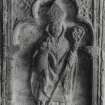
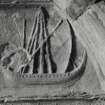
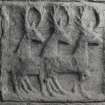



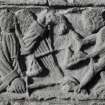
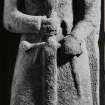
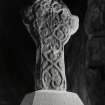

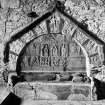
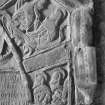
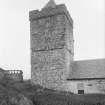
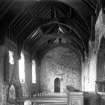

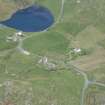


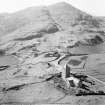

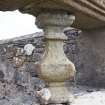
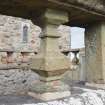
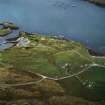
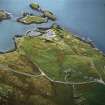


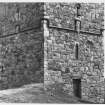
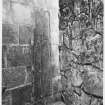


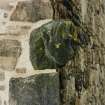





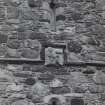

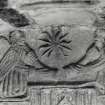
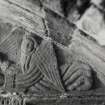
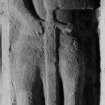
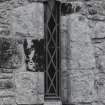
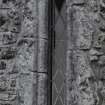

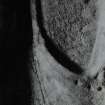
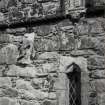


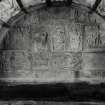
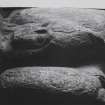



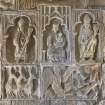

![1. a) Rubbing of grave slab, St. Clement's Church, Rodel, Harris
b) See alsp rubbing on in/457
[one of these above is Inv.Fig.144]
2. a) Rubbing of grave slab, Trumpan Church, Vaternish, Skye (Parish of Duirnish)
b) See also rubbing on In/657
[One of these above is Inv. Fig. 248]
3. a) Rubbing of grave slab, St. Clement's Church, Rodel, Harris
b) See also Rubbing on IN/457
[One of these above is Inv.Fig.143]](http://i.rcahms.gov.uk/canmore/s/SC01321477.jpg)

