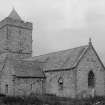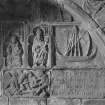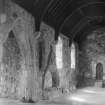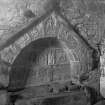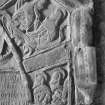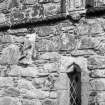Field Visit
Date 29 July 1923 - 31 July 1923
Event ID 1103029
Category Recording
Type Field Visit
Permalink http://canmore.org.uk/event/1103029
St Clement's Church, Rodil.
This church (Figs. 82, 83), the one considerable architectural monument in the Outer Hebrides, stands on rising ground above the north-eastern shore of Loch Rodil; the landward approach is from the north-west down a sheltered valley, at the southern end of which the church tower rises as a prominent landmark. The site is rocky and irregular in level, and the building is accommodated to it. Cruciform on plan, the church comprises nave, western tower, choir, and two cross aisles, nave and choir lying beneath a continuous roof, while the aisle roofs are lower. On account of irregularities in the site the tower, similar in width to choir and nave, is founded about 11 feet above the church floor, and it terminates in a pyramidal slated roof rising within an embattled parapet some 56 feet above that level.
In general the masonry is random rubble, but in parts it is roughly brought to courses; the local gneiss and trap are used in the walling, schist and freestone in the dressings. The freestone has been imported; it is very similar to that used at Iona Cathedral, which came from Carsaig in Mull, and it may have been from that quarry, for the work at Rodil has obviously been influenced by Iona. The material available has determined the treatment of the voids, which fall into three groups; the first group comprises a series of lintelled openings which are formed in the wall without rebates for cases or frames or grooves for glazing; the second includes the narrow cusp headed windows built with freestone dressings, chamfered and rebated on jambs and head, grooved for glazing and constructed with ashlared rere-arches; while the third group contains the large quasi-Gothic east window and the south-east window of the choir, in the construction of which schist is largely employed. The windows of the second group, which includes the tower windows, are well-formed late Gothic "lancets" of Iona pattern and detail. The east window has a pointed arched head, infilled with a wheel of six spokes, while the lower part has three lights with trefoiled heads. The label bears a dog-tooth enrichment, and there is a tiny nail-head ornament on the tracery. The label stop and finial are human heads wrought in freestone. The southeast window of the choir had a pointed arched head, but this is blinded and a lintel has been inserted at the springing. The label bears a ball ornament. While there are differences in treatment and material, the work is of onetime, i.e. the early 16th century; but it is quite possible that the site was occupied by an earlier building, of which no traces are visible save perhaps a rough ground course which returns along part of the south wall of the nave. Yet it must be said that none of the earlier churches in the Islands exhibits this feature, and that a similar though slighter offset is noted in the north and east walls of the north aisle at Rodil.
The tower is divided horizontally by a cabled string course of schist breaking upwards at the angles and also at the centre of each wall face, forming a panel space. Above the stringcourse the angles are wrought with a quirked edge roll and fillet for a height of some 10 feet, where there are projecting heads, apparently of bulls Above the heads the quirked edge roll continues without a fillet to the corbel table. The parapet has a slight overhang and is borne on discontinuous corbels of two members. The angle corbels, which are of schist, are wrought to resemble conoidal corbels of three members, each being only 3 inches in height. The parapet has two embrasures on each face. The tower bears the following sculptured panels:
West wall above the entrance to the tower.- A canopied niche contains an effigy of St Clement (?) ; the base of the niche resembles a misericorde and bears a bull's (?) head. Beneath this panel are two others canted. The northern represents a male figure clad in kilt and plaid, the southern a male wearing a tight-fitting jerkin, open at the throat, and trunks and hose. (Fig. 80.)
East wall.- In the centre is a much worn panel, apparently representing two fishermen in a boat, from the stern of which hangs a net; a second panel below represents a horse. (Fig. 81.)
North wall.-A central panel bearing a bull's head.
South wall.-A central panel representing a nude female nursing a child and in a crouching attitude; the right hand upper corner contains a rectangular object with a spout. A similar panel occurs on the south wall of the refectory at Iona Nunnery. These figures appear to belong to the class termed in Ireland, "Shiela na gigs", which are sometimes attached to ecclesiastical edifices. Thirty-two examples have been listed in Ireland, three in England and a series on one church in France (1).
Another panel representing the crucifixion is built above the entrance to the nave.
The present roof is modern, and the weather table indicates that the walls of nave and choir have been slightly raised.
The entrance to the church is in the north wall of the nave. Nave and choir have a total length of 60 feet and a width of 15 feet. The eastern 10 ½ feet of the choir is elevated. There is no piscina nor are there sedilia. There is no structural distinction between nave and choir or between choir and sanctuary, and, if such existed, it was a timber construction; in this connection may be noted the schist corbels in the north wall immediately west of the cross aisles and on either side of the altar step. The cross aisles are irregularly placed. The northern arch is constructed in schist and is almost semicircular, while the southern arch is built of freestone and is obtusely pointed, but the detail is the same in both cases. On the jambs are three bold rolls with fillets separated by rectangular planes; the bases resemble inverted cushion capitals, the capitals have round-edged abaci with fillets, ogival bells and curvilinear neckings; in each case the centre bell has been foliaceously enriched; capitals and bases are rectangular on plan, an archaism dating back to Transitional work. The arches have three members, and are enriched with the dogtooth ornament. The north aisle measures 17 ½ feet by 9 ½ feet, the southern 15 feet by 10 feet.
To have founded the tower at the level of the church would have entailed a considerable amount of rock cutting, which was avoided by accommodating the tower founds to the top of the rock, but even so the rock obtrudes within the lowest chamber. The tower has an external entrance on the west, and it communicates with the church by a doorway centred in the west wall of the nave; the doorway has an obtusely pointed head, and it opens at the foot of a mural stair ascending to thel owest storey of the tower, a single chamber 11 ½ feet square. A window in the east wall, now built up, overlooked the nave, and from the north jamb a mural stair led upwards to the next floor; from this level the ascent was continued by ladders. These tower rooms are fair chambers, well lit and not uncomfortable, although unprovided with fireplaces.
Rodil was repaired in 1784, 1787 and in 1873. It is in good repair and is now in the custody of HM Office of Works.
See RCAHMS 1928 for a detailed description of the Sculptured Tombs and Effigies, Carved Slabs and Stone Basin.
HISTORICAL NOTE.
Dean Monro writes: "Within the south pairt of this ile lyes ane monastery with ane steipill, quhilk was foundit and biggit by McCloyd of Harrey, callit Roodill." This (c. 1549) is the earliest reference to the place, and the Dean would seem to be using monastery like "minster" as equivalent to a church. There is no other evidence of a monastic establishment or of any ancient use of the term "priory"; while in 1561 among the parsonages pertaining to the Bishop of the Isles is reckoned "the personage of Roidill in Herris" (1). The Clement of the dedication, shown on the tomb with mitre and crook and holding a skull in his right hand, is presumably not Clement of Rome, pope and martyr, who in his representations has a papal tiara, archiepiscopal cross and an anchor as symbol. There was a Clement, bishop of Dunblane, who died in 1258 or 1266, and is commemorated under March 19 in the post-Reformation calendar of David Camerarius. He was a member of the Dominican Order (2). In Strath, Skye, are a Tobar Chliamain or Clement's Well, and a Cathair Chliamain or Clement's Chair, both near Cill Chriosd (Art. No. 645; NG62SW 3). A church in Dundee (3) and a chapel for fishermen at Footdee, Aberdeen, were dedicated to Clement of Rome.
RCAHMS 1928, visited 29, 30, 31 July 1923.
(1) Collect. de Reb. Alb., p. 4. (2) Scotichcronicon, Lib. X. cap. Xi. (3) Cal. Papal Reg. (1442), IX., p. 323.
Harris xxviii. 29,30,31 July 1923.











