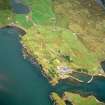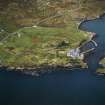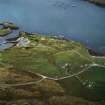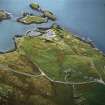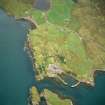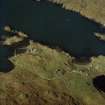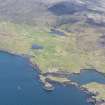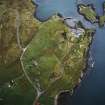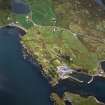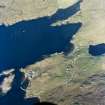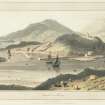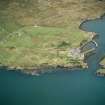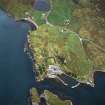Following the launch of trove.scot in February 2025 we are now planning the retiral of some of our webservices. Canmore will be switched off on 24th June 2025. Information about the closure can be found on the HES website: Retiral of HES web services | Historic Environment Scotland
Harris, Rodel Hotel
Hotel (20th Century), Hunting Lodge (19th Century), Lairds House (18th Century)
Site Name Harris, Rodel Hotel
Classification Hotel (20th Century), Hunting Lodge (19th Century), Lairds House (18th Century)
Canmore ID 104485
Site Number NG08SW 11
NGR NG 04769 82906
Datum OSGB36 - NGR
Permalink http://canmore.org.uk/site/104485
- Council Western Isles
- Parish Harris
- Former Region Western Isles Islands Area
- Former District Western Isles
- Former County Inverness-shire
Rodel Hotel, c.1785 Unusually tall laird's house standing gable endon to the dock, lower 19th-century extension at right angles. Scene of the dramatic climax of the Balranald Elopement of 1850 (see p.371); the island's most historic house has functioned as an inn, tacksman/factor's residence, shooting lodge and hotel (for more on its history, see p.371). Now 'restored' (2001), after decades of dereliction, it is back in operation as a hotel, albeit with great loss to its original character - a blandly anonymous modern interior behind newly harled walls of grey cement.
Taken from "Western Seaboard: An Illustrated Architectural Guide", by Mary Miers, 2008. Published by the Rutland Press http://www.rias.org.uk
Field Walking (26 June 2018 - 9 July 2018)
NG 04875 82846 A programme of archaeological work
was undertaken, 26 June – 9 July 2018, in advance of
redevelopment of Rodel House, which is a category B listed
building built in the 1780s. The DBA extended 150m from
the house. A photographic and written record was produced
of the house, and a walkover survey covered the area of the
foreshore to the S of the house and the walled garden.
Archive: NRHE (intended)
Funder: John Renshaw Architects
Anthony Taylor – Headland Archaeology
(Source: DES Volume 19)













































































































