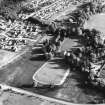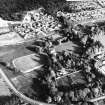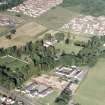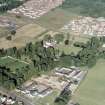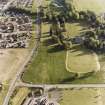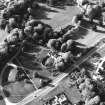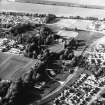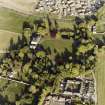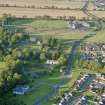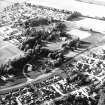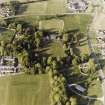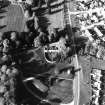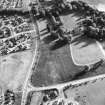Culloden House, Dovecot
Dovecot (18th Century)
Site Name Culloden House, Dovecot
Classification Dovecot (18th Century)
Alternative Name(s) Culloden House Dovecote
Canmore ID 104306
Site Number NH74NW 19.03
NGR NH 72048 46184
Datum OSGB36 - NGR
Permalink http://canmore.org.uk/site/104306
- Council Highland
- Parish Inverness And Bona
- Former Region Highland
- Former District Inverness
- Former County Inverness-shire
THIS STRUCTURE WHICH IS SITUATED ON A MOUND IS ADJACENT TO CULLODEN HOUSE STABLES AND DATES FROM C.1788.
Publication Account (1995)
The dovecot stands beside the road outside the gates of Culloden House Hotel. It is a fine octagonal stone building with a slate roof. There is a plain doorway facing south, a round ventilation hole above this, and a single stone ratcourse, a horizontal line of stone slabs partway up the wall primarily intended to stop rats climbing in to steal the eggs. Three dormer windows projecting from the roof have wooden fronts fitted with flight holes and landing ledges. The interior can be seen through an iron grille; there are 640 nest boxes built against the walls, and a tall revolving wooden ladder, called a potence. These ladders were fitted in many dovecotes to reach the nests.
The dovecote belonged to the Forbes family of Culloden House (no. 37) . Near the dovecote are the late 18th-century stables and an estate barn which has been converted into a church hall. In a housing estate south of the road, but not visible, is an unusual cottage o f 1802 with Gothic windows, incorporating an ea rlier round dovecote similar to that at Boath (no. 32). Behind it are the ruined kennels.
Information from ‘Exploring Scotland’s Heritage: The Highlands’, (1995).





























