| Preview |
Category |
Catalogue Number |
Title |
Date |
Level |
|
All Other |
551 1/4/1/15/1 |
Photographs |
|
Sub-Group Level |
|
All Other |
551 1/4/1/15/2 |
Copies of drawings |
|
Sub-Group Level |
|
All Other |
STD 85/3 |
Elevation and ground floor plan. |
1960 |
Item Level |
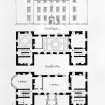 |
On-line Digital Images |
SC 464237 |
Bannockburn House.
Photographic copy of drawing showing 'North Facade, First Floor Plan and Ground Floor Plan'. |
1956 |
Item Level |
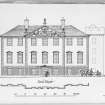 |
On-line Digital Images |
SC 679682 |
South facade. |
|
Item Level |
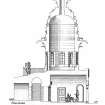 |
On-line Digital Images |
SC 712286 |
Dunmore Park, The Pineapple
Digital image of cross-section
Pen and ink. Scale 1":4' |
1960 |
Item Level |
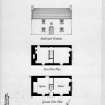 |
On-line Digital Images |
SC 773018 |
Ground and first floor plans, SE elevation (reconstructed) of Old Auchentroig. |
1952 |
Item Level |
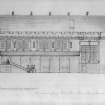 |
On-line Digital Images |
SC 800318 |
Drawing of West elevation of great hall, Stirling Castle. |
1950 |
Item Level |
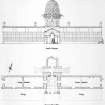 |
On-line Digital Images |
SC 983234 |
Photographic copy of drawing showing elevation and ground floor plan. |
1960 |
Item Level |
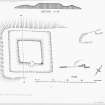 |
On-line Digital Images |
DP 023970 |
Publication drawing; motte, Sir John de Graham's Castle. |
c. 1952 |
Item Level |
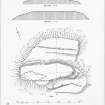 |
On-line Digital Images |
DP 023971 |
Publication drawing: fort at Dunmore. |
c. 1953 |
Item Level |
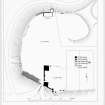 |
On-line Digital Images |
DP 023972 |
Publication drawing; phased plan of Mugdock Castle. Photographic copy. |
c. 1958 |
Item Level |
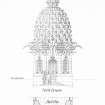 |
On-line Digital Images |
DP 029783 |
Publication drawing; the Pineapple, north elevation and half-plan.
|
1960 |
Item Level |
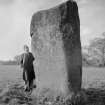 |
On-line Digital Images |
SC 1096813 |
Scanned image of view of standing stone from south-east, with Mr Alastair Maclaren (RCAHMS). |
c. 1960 |
Item Level |
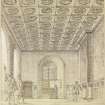 |
On-line Digital Images |
DP 038698 |
Interior reconstruction of King's Presence Chamber, Stirling Castle by Geoffrey Hay. |
1960 |
Item Level |
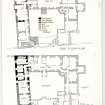 |
On-line Digital Images |
DP 082671 |
Plan of ground and first floor, Argyll's Lodging, Stirling. |
1950 |
Item Level |
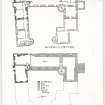 |
On-line Digital Images |
DP 082672 |
Plan of upper floors. |
1950 |
Item Level |
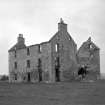 |
On-line Digital Images |
SC 1227649 |
View from SE. |
10/3/1953 |
Item Level |
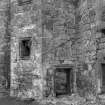 |
On-line Digital Images |
SC 1227651 |
View of entrance in angle tower. |
10/3/1953 |
Item Level |
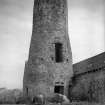 |
On-line Digital Images |
SC 1227653 |
General view of Windmill, Myrehead. |
c. 1953 |
Item Level |
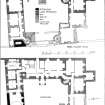 |
On-line Digital Images |
SC 1271925 |
Ground and first floor plans - copy on glass |
|
Item Level |
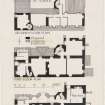 |
On-line Digital Images |
DP 148019 |
Plans. |
1957 |
Item Level |
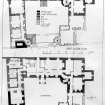 |
On-line Digital Images |
SC 1317251 |
Photographic copy of ground and first floor plans. |
|
Item Level |
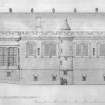 |
On-line Digital Images |
SC 800311 |
Drawing of East elevation of great hall, Stirling Castle.
Insc: 'East elevation of the Great Hall, Stirling Castle'
|
1950 |
Item Level |



























