| Preview |
Category |
Catalogue Number |
Title |
Date |
Level |
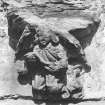 |
On-line Digital Images |
SC 1779569 |
Stirling Castle, great hall
Detail of niche in West facade |
5/6/1958 |
Item Level |
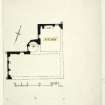 |
On-line Digital Images |
DP 343748 |
Publication drawing; plan of ground floor, Newton, Bothkennar |
1959 |
Item Level |
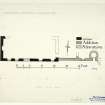 |
On-line Digital Images |
DP 343749 |
Publication drawing; plan of ground floor, Westerton |
1959 |
Item Level |
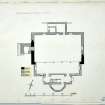 |
On-line Digital Images |
DP 343750 |
Publication drawing; plan of ground floor (phased), Bothkennar Church |
1953 |
Item Level |
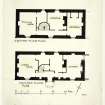 |
On-line Digital Images |
DP 343751 |
Publication drawing; plans of ground and first floor, the Braes |
1955 |
Item Level |
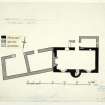 |
On-line Digital Images |
DP 343752 |
Publication drawing; phased plan of ground floor, Broomhole |
1953 |
Item Level |
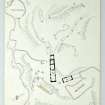 |
On-line Digital Images |
DP 343753 |
Publication drawing; plan of old farms, Big Bruach-caoruinn |
1956 |
Item Level |
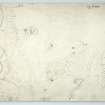 |
On-line Digital Images |
DP 343754 |
Survey drawing (1 of 3) |
1956 |
Item Level |
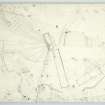 |
On-line Digital Images |
DP 343755 |
Survey drawing (2 of 3) |
1956 |
Item Level |
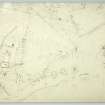 |
On-line Digital Images |
DP 343756 |
Survey drawing (3 of 3) |
1956 |
Item Level |
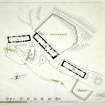 |
On-line Digital Images |
DP 343757 |
Publication drawing; Old Farms, Little Bruach-Caoruinn |
1955 |
Item Level |
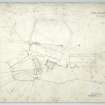 |
On-line Digital Images |
DP 343758 |
Plane-table survey, Little Bruach-Caoruinn |
17/5/1955 |
Item Level |
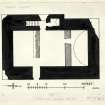 |
On-line Digital Images |
DP 343759 |
Bruce's Castle. Ground floor plan. |
1955 |
Item Level |
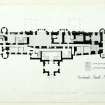 |
On-line Digital Images |
DP 343760 |
Publication drawing; phased plan of Callendar House |
1960 |
Item Level |
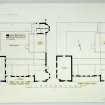 |
On-line Digital Images |
DP 343762 |
Carron House
Ground and first floor plan |
1957 |
Item Level |
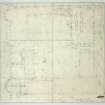 |
On-line Digital Images |
DP 343763 |
Survey drawing |
1957 |
Item Level |
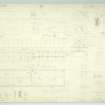 |
On-line Digital Images |
DP 343764 |
Annotated Elevations, section and details of Engineering Shop. |
7/9/1960 |
Item Level |
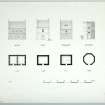 |
On-line Digital Images |
DP 343765 |
Publication drawing; plan and elevation of four dovecots (Sauchie, Touch, Drumquhassle, Carronshore) |
1960 |
Item Level |
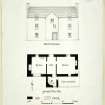 |
On-line Digital Images |
DP 343766 |
Ground floor plan and elevation. |
1957 |
Item Level |
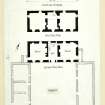 |
On-line Digital Images |
DP 343767 |
Plan and elevation. |
1954 |
Item Level |
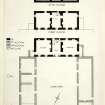 |
On-line Digital Images |
DP 343768 |
Inked plans (draft) |
1954 |
Item Level |
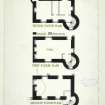 |
On-line Digital Images |
DP 343769 |
Duchray Castle floor plans |
1952 |
Item Level |
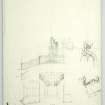 |
On-line Digital Images |
DP 343770 |
Plans, elevations and details. |
18/6/1960 |
Item Level |
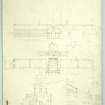 |
On-line Digital Images |
DP 343771 |
Plans, elevations and details. |
18/6/1960 |
Item Level |






























