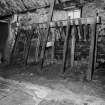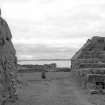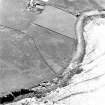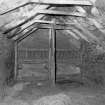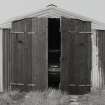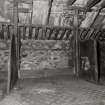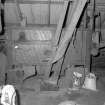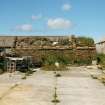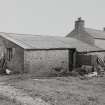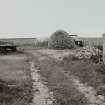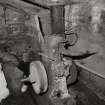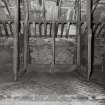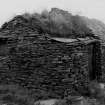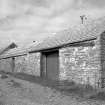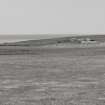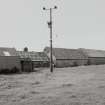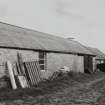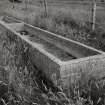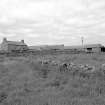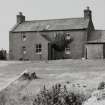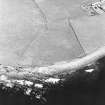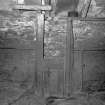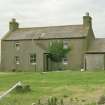Sanday, Boloquoy Steading
Cottage(S) (Period Unassigned), Farmhouse (Period Unassigned), Farmstead (Period Unassigned)
Site Name Sanday, Boloquoy Steading
Classification Cottage(S) (Period Unassigned), Farmhouse (Period Unassigned), Farmstead (Period Unassigned)
Alternative Name(s) Boloquoy Steading
Canmore ID 112829
Site Number HY63NW 47
NGR HY 62728 39104
NGR Description Centred HY 62728 39104
Datum OSGB36 - NGR
Permalink http://canmore.org.uk/site/112829
- Council Orkney Islands
- Parish Cross And Burness
- Former Region Orkney Islands Area
- Former District Orkney
- Former County Orkney
HY63NW 47.00 62728 39104.
HY63NW 47.01 62756 39114. Threshing machine.
For Boloquoy Mill at HY 6257 3906, see HY63NW 38.
Boloquoy Farmsteading. This is a linear plan steading with a detached dwelling and a small thatched byre. The linear range houses a fixed barn threshing machine. This is still in use and is powered by a stationary oil engine and is the last working example on Sanday. This steading was in agricultural use and in good order on the date of survey.
Visited by RCAHMS, Scottish Farm Buildings Survey (GJD), October 1996; NMRS MS/500/36/90.
RCAHMS and NMS, 1998.
Field Visit (15 July 2015)
HY 62739 39105 Early to mid 19th century farm complex, listed as a group. The farm cottages to the east of the main farmhouse, the detached byre to the east and the paralell byre to the west are all listed as having thatched roofs (some with turf and some with straw). The only visible evidence of any thatch at the site is on the ‘paralell byre’ (pictured below). It is described in the listing description as having a ‘turf thatched roof to left, straw thatch to right, secured at eaves with bendlin stanes’. In fact, the roof to the west is thatched in straw, and that to the east is thatched in turf. Both roofs of this building are in a poor condition and there are many holes in the thatch exposing the interior of the building, as well as a large amount of vegetation growth throughout. There is visible evidence of netting as well as small stone slabs used along the eaves to secure the netting. You can also see some of the flagstone slabs that were placed underneath the thatch, a tradition on Orkney. The listing description for this building should be updated accordingly.
Visited by Zoe Herbert (SPAB) 15 July 2015, survey no.144






























