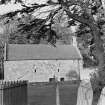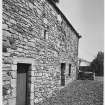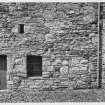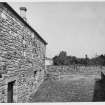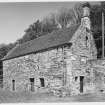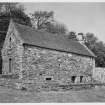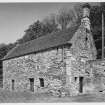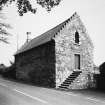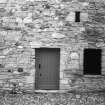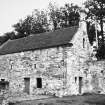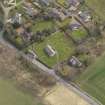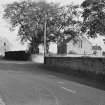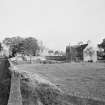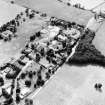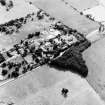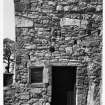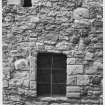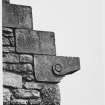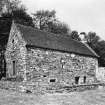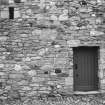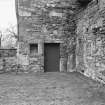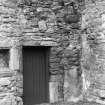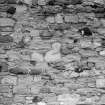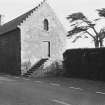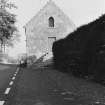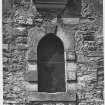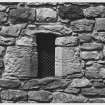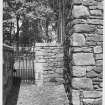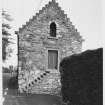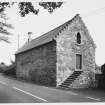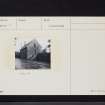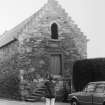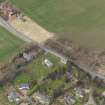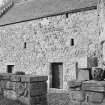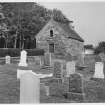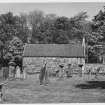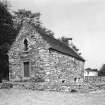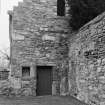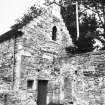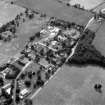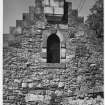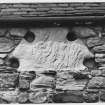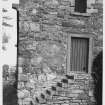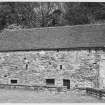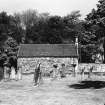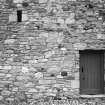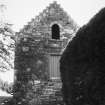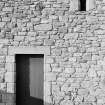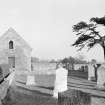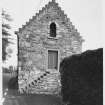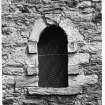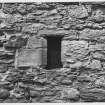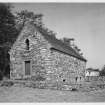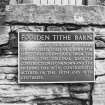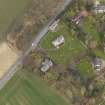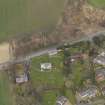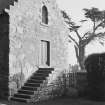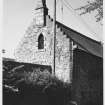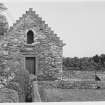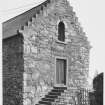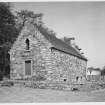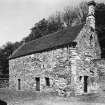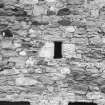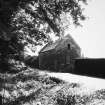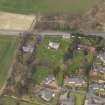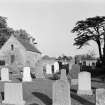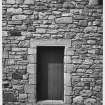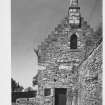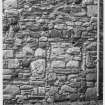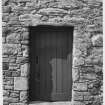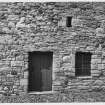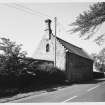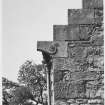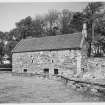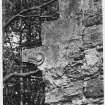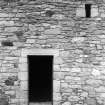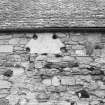Foulden, Old Tithe Barn
Tithe Barn (Medieval)
Site Name Foulden, Old Tithe Barn
Classification Tithe Barn (Medieval)
Alternative Name(s) Foulden Teind Barn
Canmore ID 60083
Site Number NT95NW 9
NGR NT 93105 55804
Datum OSGB36 - NGR
Permalink http://canmore.org.uk/site/60083
- Council Scottish Borders, The
- Parish Foulden
- Former Region Borders
- Former District Berwickshire
- Former County Berwickshire
NT95NW 9 93105 55804
(NT 9311 5579) Tithe Barn (NR)
OS 1:10,000 map, (1977).
A well-preserved tithe barn stands in the NE corner of the burial-ground of Foulden Parish Church. It is two storeys high, with crow-stepped gables and an outside stair.
RCAHMS 1980, visited 1979; T W West 1967.
This tithe barn is rubble-built, with dressed quoins. It has been extensively renovated, particularly on the SW corner; the crow-stepped gables appear to be recent and it has a new slate roof.
Visited by OS (CJP) 4 October 1956.
No change to the previous field report.
Visited by OS (RD) 13 August 1970.
Photographic Survey (October 1964)
Photographic survey of buildings in Foulden village, Berwickshire, by the Scottish National Buildings Record in October 1961, including the Parish Church, manse and old tithe barn.
Publication Account (1985)
Foulden is a small, linear village lining the north side of the road and looking south across the Merse to the Cheviots. To the west, Foulden West Mains (NT 911558) boasts a typical mid 19th century brick-built farm chimney attached to a small single-storey steamengine house once used for threshing. To the east stands the church with its associated graveyard (18th- 19th century stones) and the teind or tithe barn.
Considerably altered in the 18th-19th century, the barn stored the produce collected each year by the church as teinds. It is an attractive two-storey stone building with crowstepped gables, approached by an outside stair. On the north side, beside the road, the joists of the main floor reach through to the outside of the wall; below is a basement level approached directly by doors in the south wall.
An equally interesting and larger teind barn survives at Whitekirk (NT 596816) in East Lothian, the west end being a mid 16th century tower-house built with stone from the hostels used by medieval pilgrims visiting a nearby healing well; it was subsequently extended in the 17th century to give a large, three-storey barn with crowstepped gables and an outside stone stair to the first floor.
Information from 'Exploring Scotland's Heritage: Lothian and Borders', (1985).
Watching Brief (5 September 2011 - 23 January 2012)
NT 9311 5580 The area between the barn and its surrounding wall is cobbled, with a square stone drain surround set towards its S side. The cobbled yard is prone to flooding and a watching brief was carried out on 5 September 2011 during the lifting of the drain surround to investigate the problem. The drain consisted of two low crude walls forming a stone floored channel which terminated in a rubble filled area. Only the S wall of this area was located. No direct dating evidence was recovered but an 18th- or 19th-century date would seem likely, making it contemporary with the present barn, although an older date and association with the earlier remains represented by the E wall of the barn is possible.
A second watching brief was carried out on 23 January 2012 during exploratory work on the drain, and the excavation of seven shallow trenches for post-pads inside the barn. The post-pads were recessed into the floor and provided support for timber pads, columns and beams required for stabilisation of the ceiling. Some signs of earlier floor surfaces were revealed, but the limited size of the trenches meant that little could be ascertained about the sequence or relationships between the features and deposits.
Archive: RCAHMS (intended)
Funder: Historic Scotland
David Murray, Kirkdale Archaeology, 2012
(Source: DES)
OASIS Id: kirkdale1-310860
Standing Building Recording (September 2011 - October 2011)
NT 93105 55804 (NT95NW 9) This small 25 piece collection of 15th- to 19th-century stones, which is stored on the ground floor of the barn, was assessed during September–October 2011. A large part of it consists of chimney stack stones which were apparently cut in the 19th century, presumably to replace an existing stack. There is no sign that the new chimney was ever used, since there is no smoke or heat staining. A report associated with the listing of the barn in June 1971 describes the large group of chimney fragments, and mentions a photograph of 1967 which shows the chimney in situ. It seems likely that the chimney was later removed as its very large size would have rendered the barn's roof structure unstable.
Another stone in the collection is 15th-century in date. It is worked in the round and has unfortunately been broken in two. Each side is decorated and one side is clearly worked with a sundial, and the other has the remains of a date, 14--, above a panel which probably had lettering, eg initials, incised in it. From its relatively small size, it may once have topped a gate or door post.
This and other inventories of carved stones at Historic Scotland’s properties in care are held by Historic Scotland’s Collections Unit. For further information please contact hs.collections@scotland.gsi.gov.uk
Mary Márkus, Archetype, 2012
(Source: DES)




















































































