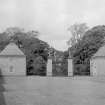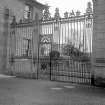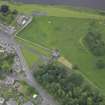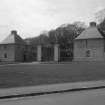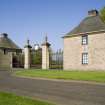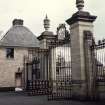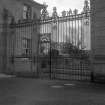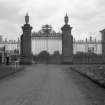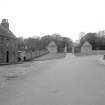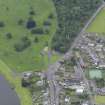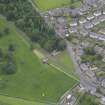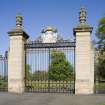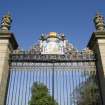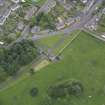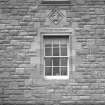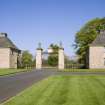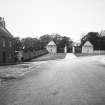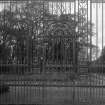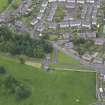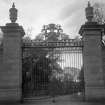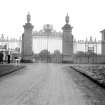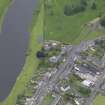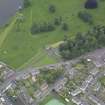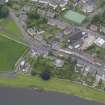Pricing Change
New pricing for orders of material from this site will come into place shortly. Charges for supply of digital images, digitisation on demand, prints and licensing will be altered.
Upcoming Maintenance
Please be advised that this website will undergo scheduled maintenance on the following dates:
Thursday, 9 January: 11:00 AM - 3:00 PM
Thursday, 23 January: 11:00 AM - 3:00 PM
Thursday, 30 January: 11:00 AM - 3:00 PM
During these times, some functionality such as image purchasing may be temporarily unavailable. We apologise for any inconvenience this may cause.
Floors Castle, Gateway And Lodges
Gate(S) (Period Unassigned), Gate Lodge(S) (Period Unassigned)
Site Name Floors Castle, Gateway And Lodges
Classification Gate(S) (Period Unassigned), Gate Lodge(S) (Period Unassigned)
Alternative Name(s) Floors Castle Policies; Entrance Gates
Canmore ID 77435
Site Number NT73SW 5.05
NGR NT 72199 34419
NGR Description NT 72199 34419 and NT 72216 34444
Datum OSGB36 - NGR
Permalink http://canmore.org.uk/site/77435
- Council Scottish Borders, The
- Parish Kelso
- Former Region Borders
- Former District Roxburgh
- Former County Roxburghshire
Framed by a two-storey lodge-house on either side, the main gates are a fine example of decorative wrought iron work standing between a pair of tall square pillars topped by urns. Above the gates are the arms of the Dukes of Roxburghe, manufactured in wrought iron, which was subsequently painted and gilded. Iron railings join the pillars to the lodges, and each is provided with a single pedestrian gate, decorated in similar fashion to the main gates.
The gates were given by the 8th Duchess of Roxburghe to her husband to commemorate their silver wedding anniversary in 1928, and were designed by the architect Reginald Fairlie.
Text prepared by RCAHMS as part of the Accessing Scotland's Past project
NT73SW 5.05 72199 34419 and 72216 34444
ARCHITECT: Reginald Fairlie.
(Undated) information in NMRS.
Sbc Note (15 April 2016)
Visibility: Standing structure or monument.
Information from Scottish Borders Council






























