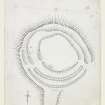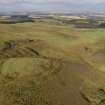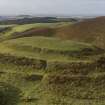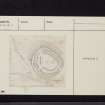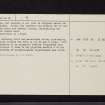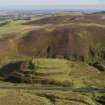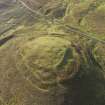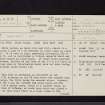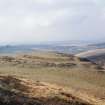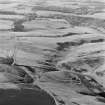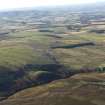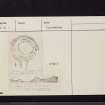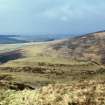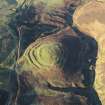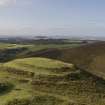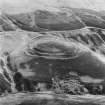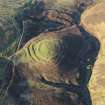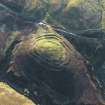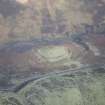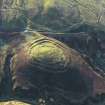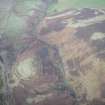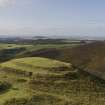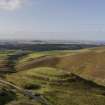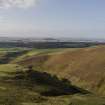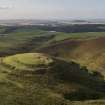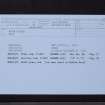Pricing Change
New pricing for orders of material from this site will come into place shortly. Charges for supply of digital images, digitisation on demand, prints and licensing will be altered.
Upcoming Maintenance
Please be advised that this website will undergo scheduled maintenance on the following dates:
Thursday, 9 January: 11:00 AM - 3:00 PM
Thursday, 23 January: 11:00 AM - 3:00 PM
Thursday, 30 January: 11:00 AM - 3:00 PM
During these times, some functionality such as image purchasing may be temporarily unavailable. We apologise for any inconvenience this may cause.
White Castle
Fort (Prehistoric)
Site Name White Castle
Classification Fort (Prehistoric)
Canmore ID 57479
Site Number NT66NW 1
NGR NT 61338 68607
NGR Description Centre
Datum OSGB36 - NGR
Permalink http://canmore.org.uk/site/57479
- Council East Lothian
- Parish Garvald And Bara
- Former Region Lothian
- Former District East Lothian
- Former County East Lothian
NT66NW 1 6135 6860
(NT 6135 6860) White Castle (NAT)
Hill Fort (NR)
OS 6" map (1957)
White Castle, an Early Iron Age fort, stands on a promontory (1,000ft OD) defended on three sides by steep slopes. It is oval on plan, measuring internally 230ft by 180ft, and is surrounded by triple ramparts which may have been topped by stone walls. At least three possible hut circles, visible at the time of the RCAHMS visit in 1913 were not seen during the marginal lands survey (RCAHMS MSS).
RCAHMS 1924, visited 1913; R W Feachem 1963
This fort is generally as described by the RCAHMS, although on the NE face there are clearly only two scarps, the third being the natural slope. However, around the N and NE, between the inner scarp and the RCAHMS second scarp, there is a further scarp, an added line of defence, no doubt upon which was placed a wall; at this point there is a clear break in the defences, but whether or not this is original cannot be ascertained. Within the interior and between two of the ramparts there are several scoops, representing the site of timber huts.
Resurveyed at 1:2500.
Visited by OS (RD) 26 August 1968
A watching brief was maintained during pipe-laying operations outside the fort on its SW and W sides. With the exception of an enigmatic feature (connected with hill drainage ?) seen in the pipeline section W of the fort, nothing of archaeological significance was noted.
I Ralston 1973
Field Visit (29 May 1913)
This earthen fort occupies the summit of a peninsular promontory jutting out from the northern slope of a hill running up to Rangely Kipp, at an elevation of 1000 feet above sea-level, on the north -east side of the Garvald and Johnscleuch Road, about 2 miles south-east of the former place, in the sharp angle formed by the Thorter Burn on the north and a short feeder on its left bank to the west. On all sides except at the narrow neck which joins it to the hill on the south, the sides of the promontory are steep, the fall to the Thorter Burn being as much as 130 feet. Oval in outline (fig. 71 [plan]) with main axis running north-west and south-east, the fort measures internally 233 feet in length and 180 feet in breadth. It is most strongly defended on the southern arc where it would be most easily assailed. Round the interior of the fort is a scarp (fig. 72 [section]) which on the east is 8 ½ feet in height, while on each side of the south-western entrance are the remains of a slight rampart. Some 34 feet from the latter there is a rampart 22 feet in breadth at the base and rising 5 feet in height on the inside, which, starting from the slight slope on the south-west, swings round by the south to the east, whence it is continued as a terrace, with a scarp outside, some 10 feet broad and 12 feet lower than the top of the inner scarp, till it reaches the steep western slope. The next defence takes the form of a rampart 12 feet in breadth and rising I foot to 4 feet above the outside level to the south; it follows the plan of the inner defence in being continued along the north-eastern arc as a terrace, 7 feet in breadth and 12 feet lower than the last scarp. But, as it approaches the north, the rampart re-appears and is continued to the north-western slope. Between the ramparts opposite the narrow neck at the south a ditch has been dug 20 feet wide, 11 feet deep on the scarp and 5 ½ feet deep on the counterscarp. Some 12 feet from the outer rampart there is the appearance of an outer ditch, 12 feet wide and 1 foot deep, cut across the connecting neck of ground for a distance of 76 feet. At the western arc between the two inner scarps there is a slight terrace with perhaps two excavated circular hollows dugout of it. There are two entrances to the fort 10 to 12 feet wide which are carried through all the defences on the south-west and on the east. Some 9 feet inside the top of the inner scarp at the south is a circular earthen foundation, the internal diameter being 12 feet, the depth at the centre 9 inches, and the thickness of the wall 4 feet.
RCAHMS 1924, visited 29 May 1913.
Field Visit (4 June 1954)
Fort, ‘White Castle’, (Inventory No. 52).
The Inventory plan is satisfactory except that the suggested huts should be omitted. No such huts are in fact visible on the surface. The fort is of Early Iron age date, and resembles Kidlaw (Inventory No. 259 ) [NT56SW 1] in that the ramparts appear to have been composed of dry walls standing on ditch upcast.
Visited by RCAHMS (KAS) 4 June 1954.
Excavation (August 2010)
NT 6135 6860 The first season of a three season research excavation was carried out by volunteers and professionals during August 2010. The work consisted of topographic, geophysical, vegetation and erosion surveys and the excavation of a single staggered trench (28.5 x 1m) across the defensive sequence to the S of the SE entrance. Eleven 1m2 test pits were also excavated around the exterior of the fort.
Geophysical results showed no internal structures; however, the topographic survey increased the number of
hut platforms to 17. The erosion survey recorded the extent of damage to the monument from rabbits (moderate) and from encroaching bracken which is damaging sub-surface archaeology.
The initial results of the fieldwork indicated that the inner rampart was constructed of soil and rubble between stone kerbs. It was 3.4m wide by 0.32m high and was associated with a 2.3m wide by 1.4m deep ditch. The middle and outer ramparts were constructed of soil and stone with a stone kerb on the downslope side. The middle rampart was 4.4m wide by 0.7m high and was of two phases. The outer rampart was 3.6m wide by 0.25m high. The outer bank overlay a cobbled surface which lay upon two possible cists. The test pits revealed no significant finds.
Archive: RCAHMS (intended)
Funder: Rampart Scotland
Murray Cook and David Connolly – Rampart Scotland
Excavation (July 2011 - August 2011)
NT 6135 6860 The second season of a four season research excavation was carried out by volunteers and professionals during July–August 2011. The work consisted of further topographic, geophysical, vegetation, erosion surveys, plus seven trenches and ten test pits.
The excavation recovered a Neolithic flint scraper and a Bronze Age barbed and tanged arrowhead as well as identifying an external ditch, an internal hut platform and the presence of a palisade feature to the rear of the site. In addition, the middle and outer defences on the rear of the site were found to be simple terraces, rather than banks and ditches as they are at the front.
Archive: RCAHMS (intended)
Funder: Rampart Scotland
Rampart Scotland 2011
Excavation (July 2012)
NT 6135 6860 The third season of a four season research excavation was carried out by volunteers and professionals during July 2012. The work consisted of further topographic, geophysical, vegetation and erosion surveys, plus seven trenches.
The excavation expanded upon three of the 2011 trenches (12, 13 and 18) to confirm the nature of Hut-Platform 08 and the putative palisade identified in Trenches 12, 13 and 18. The presence and nature of the palisade was confirmed and it was clear that it had been cut into underlying midden material. In addition, Hut Platform 08 overlay it and was itself covered by rubble spread from an upslope hut platform.
Other trenches examined Hut Platform 04 and two of the SE gaps in the ramparts, to establish if they were breaches or entrances. The gaps were confirmed as entrances, although they had been subsequently eroded. Hut Platform 04 consisted of a substantial terrace cut into bedrock, with a foundation of larger rocks into which were cut a slot and a series of postholes. The slot feature may represent a drain.
Finally, a single 1 x 1m trench was dug over a molehill to determine what if any impact they have on the underlying archaeological deposits. No impact was discovered.
Archive: RCAHMS (intended)
Funder: Rampart Scotland
Murray Cook, Rampart Scotland
David Connolly,
2012
Excavation (July 2013)
NT 6135 6860 The final season of the research excavation was carried out by volunteers and professionals during July 2013. The work consisted of further topographic, vegetation and erosion surveys, plus six trenches.
The excavation expanded upon two of the trenches (33 and 34) in the NW entrance. This work confirmed the presence of posts, suggesting these represent formal gateways rather than cattle breaches, and ties in with the track which circles the site on the W side and then joins with the main entrance track.
Trench 40 resolved into a platform, which had been cut into the inner rampart scarp and over the ditch filled with rubble from a dry stone wall revetment of the upper rampart bank. No structures were recognised, suggesting this was an open area rather than a hut platform.
Trench 39 over the external ditch and bank showed that collapse had take place in a number of phases, suggesting the collapse of a deteriorating site. OSL sequencing was carried out on the ditch fill.
Trench 41 confirmed the presence of a turf wall structure with heather matting which may have been a shepherd’s shelter.
Trench 42 over the mound at the entrance had been placed to test a theory that it may have been a deliberate mound over a cist cemetery. No revetment or kerb stones were found, although there were two substantial postholes associated with the mound indicating that it may have formed part of an alternative entrance.
Further post-excavation and research is ongoing to provide a full interpretation.
Archive: RCAHMS (intended)
Funder: Rampart Scotland
Murray Cook and David Connolly, Rampart Scotland, 2013
(Source: DES)
Note (29 December 2015 - 20 October 2016)
This fort, which is situated on a hillock in a cleft in the Lammermuir escarpment immediately NW of the minor road crossing from Garvald into the valley of the Whiteadder Water, commands extensive views out over the Lothian Plain to the NW. Oval on plan, its defences comprise two main elements, an inner oval enclosure with a single rampart and ditch, encircled by a slightly eccentric outer pair of ramparts with a medial ditch. The inner enclosure measures internally about 70m from NW to SE by 51m transversely (0.28ha), its rampart forming a low mound to either side of the entrance on the SW but elsewhere reduced to little more than a scarp dropping some 2.4m to traces of an external ditch; evaluation excavations 2010-13 showed that on the steep NE flank the crest-line of the rampart covered a row of timber posts. Entrances are visible on the SE, SW and NW, in each case corresponding to gaps in the outer defences, which enclose an area measuring 95m from NW to SE by 73m transversely (0.6ha). The most recent topographical survey during the recent evaluations has identified no fewer than eighteen platforms within the interior. On the strength of ten radiocarbon dates from a range of contexts, the excavators (Cook and Connolly 2013, 25-7) argue for three broad phases in which the eccentric and short-lived inner rampart was inserted into an earlier enclosure about 400 BC, but that the platforms represent ongoing occupation possibly as late as the beginning of the 2nd century BC; a single radiocarbon date from the outermost rampart falls in this last phase.
Information from An Atlas of Hillforts of Great Britain and Ireland – 20 October 2016. Atlas of Hillforts SC3902
Note (23 December 2019)
The location, classification and period of this site have been reviewed.


































