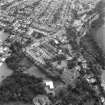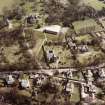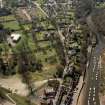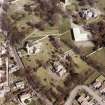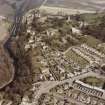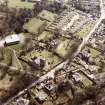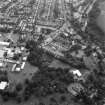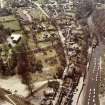Edinburgh, Cramond, Glebe Road, Cramond Parish Church
Church (15th Century) - (20th Century), Sundial (18th Century) (1704), War Memorial (20th Century) (1921), Ring (Bronze)(Early Medieval)
Site Name Edinburgh, Cramond, Glebe Road, Cramond Parish Church
Classification Church (15th Century) - (20th Century), Sundial (18th Century) (1704), War Memorial (20th Century) (1921), Ring (Bronze)(Early Medieval)
Alternative Name(s) St Columba's Church; Cramond Kirk; War Memorial; Cramond Parishioners War Memorial
Canmore ID 50397
Site Number NT17NE 18
NGR NT 18974 76847
Datum OSGB36 - NGR
Permalink http://canmore.org.uk/site/50397
- Council Edinburgh, City Of
- Parish Edinburgh (Edinburgh, City Of)
- Former Region Lothian
- Former District City Of Edinburgh
- Former County Midlothian
NT17NE 18 18974 76847
(NT 1897 7683) Cramond parish church, originally dedicated to St Columba, has been twice altered between 1891 and 1921, and is now mainly a modern structure. The tower, dating from the 15th century, is the oldest part remaining, but there appears to be 14th century masonry re-used in the main body of the church, which was rebuilt in 1656; the aisles were extended in 1701 and 1811, when the parapet was added to the tower.
A bronze ring, 3/8" broad and 3/4" in diameter, inscribed with Anglo-Saxon runes was found in 1870 3' below the surface when digging a grave near the oldest part of the church. It is now in the National Museum of Antiquities of Scotland (NMAS, Accession no: NJ 19).
RCAHMS 1929, visited 1921; G Stephens 1873; NMAS 1892
No change to previous information.
Visited by OS (BS) 11 December 1975
A circular enamelled copper-alloy mount was discovered in the 1970's as a chance find in the churchyard.
C Bourke and J Close-Brooks 1990.
For Cramond Parish Church, Grave Yard, see NT17NE 131.
NT 1895 7683 Approximately 4m, or 12 courses, up the W part of the N face of the tower is a block of pale grey sandstone about 0.6m long by just over 0.1m wide. it appears to be a string-course or basal block, with an ogee or rolled upper edge.
C A-Kelly 2004
INVENTORY OF GRAVEYARD AND CEMETERY SITES IN SCOTLAND REFERENCE:
N.B. This reference applies collectively to NT17NE 18 and NT17NE 131.
Address: Cramond Parish Church and Churchyard, Glebe Road, Edinburgh
Postcode: EH4 6NS
Status: Closed for burials but maintained
Size: Churchyard: 0.39 hectares, 0.96 acres
Polygon: No
TOIDs:
Number of gravestones: Not Known
Earliest gravestone: Not Known
Most recent gravestone: Not Known
Description: Church with burial vault, burial ground associated with a church
Data Sources: OS MasterMap checked 13 September 2005; Bereavement Services Portal checked 13 September 2005.
SCOTTISH NATIONAL PORTRAIT GALLERY REFERENCE:
S M T Magazine, Sept. 1938
Photograph and two prints
SCOTTISH RECORD OFFICE REFERENCE:
Placing of stained glass windows in Cramond Kirk. The congregation wishes to put one in as a War Memorial.
Mrs Reid of Lauriston Castle wishes to put in 3 adjacent windows in memory of her husband who had just died, and her brother. These windows would be in the Barnton Gallery.
Letters concerning the designs and expressing Mrs Steel-Maitland's approval of them.
GD 193/Box 48/File 13
The Barnton vault at Cramond Kirk.
Extensive dry rot discovered by George Wilson, Architect. James Mather, architect, in a letter to Mrs Steel- Maitland, explains that the dry rot was removed and vaults sealed off from the Kirk. Ventilation is now required and he forwards plans and estimates for iron gates and oak screens for the entrance to the vault.
Letters, 1909 - 1911
GD 193/Box 11/File 1
Redistribution of Sittings in Cramond Kirk. Explanatory statement that accompanied a plan by David McArthy, the Heritor's Consulting Architect.
1912
GD 193/Box 11/File 1
The condition of Cramond Kirk.
Report by John Wilson, F.R.I.B.A.
He also presents 4 schemes for the restoration of the church and the accomodation of a larger congregation. The schemes accompanied drawings.
GD 193/Box 11/File 1
Reports on the condition of Cramond Kirk and schemes for its restoration. Letters, memoranda, reports, agreements and appeal.
1906 - 1912
GD 193/Box 11/File 1
[some details follow]
Proposed restoration of Cramond Kirk. Unfavourable report by J M Dick Peddie, Architect, upon plans obtained by the Rev. A M Maclean from W R Reid of Lauriston Castle.
1906
GD 193/Box 11/File 1
Restoration of Cramond Kirk
James Mather is chosen to be the Congregational Committee's architect
David McArthy is to be the Heritor's Architect
Letters, reports and memoranda
1910 - 1911
GD 193/Box 11/File 1
Restoration of Cramond Kirk
Sets of plans to which reports, memoranda and letters refer
1. A set of plans by W R Reid of Lauriston Castle (1906)
2. Six different plans prepared by George Wilson F.R.I.B.A. (1909)
3. A plan by George Wilson F.R.I.B.A. accepted but amended by James Mather, who provides working drawings and is to be in charge of the work (1910 - 1911)
1906 - 1911
GD 193/Box 11/File 1
Restoration of Cramond Kirk
'Modern' pews are to provide seating in the church
A full-sized model of a bench pew is on view at the Parish Hall, Davidson's Mains
Letter from John L Mounsey, W S to A D Steel-Maitland
1911
GD 193/Box 11/File 1
Repair of the tower of Cramond Kirk
Disagreement between architects about the removal of ivy from the tower. It is decided in the end to prune the ivy in order to point the stonework and reveal the windows.
Letter from John L Mounsey W S to A D Steel-Maitland.
1911
GD 193/Box 11/File 1
Appeal on behalf of the restoration of the Kirk
It is proposed: To repair, enlarge and reseat the church,
To increase the height of the walls by 2 feet all round,
To widen and extend the North transept,
To put on an open timbered roof,
To build an organ chamber,
To install a new system of heating and ventilation.
Leaflet, illustrated by a photograph of the church
1911
GD 193/Box 11/File 1
Restoration of Cramond Kirk
Plans and specifications prepared by James Mather are agreed to by the Heritor's Committee
?1500 available from the Heritors and ?1200 from the Congregation. Memorandum
1911
GD 193/Box 11/File 1
Restoration of Cramond Kirk
Plans and specifications have been prepared by James Mather, the Congregational Committee's architect and have been approved by David McArthy, the Heritor's architect
Letter from John L Mounsey WS to A D Steel-Maitland
1911
GD 193/Box 11/File 1
The Inadequacies of Cramond Kirk. Minutes
The accommodation is insufficient, the church is cold, the belfry shakes and the Caroline Park Gallery is under water after rain.
William Whittet, wright, has been employed to put two new windows 'into the Church on the South roof' and now informs the kirk session that the wood carrying the slates is rotten. The Kirk Session wishes to know what steps the Heritor's intend to take.
12 November, 1810
GD 150/3202/19.
(Undated) information in NMRS.
Field Visit (3 February 1921)
Parish Church, Cramond.
The church stands within its churchyard at the head of the brae above the village. It is an oblong structure, measuring 73 feet by 31 feet, with a west tower, 12 feet 11 inches by 15 feet 8 inches, and north and south transeptal aisles. The tower has a splayed ground-course and is the oldest part remaining, dating from the 15th century, but there appears to be 14th-century masonry re-used in the main body of the church, which was rebuilt in 1656. The aisles were extended in 1701 and again in 1811, at which latter time the tower was furnished with its present parapet. In the last thirty years the church has twice been altered and is now mainly a modern structure.
The original church was dedicated to St. Columba.- Proc. Soc. Ant. Scot., xxi (1886-7),p. 371.
SUNDIAL. On the south-west angle of the tower is a tabular dial dated 1704. For an alleged font placed on the top of a churchyard monument see Proc. Soc. Ant. Scot., xxi, p. 371. In 1870 a bronze ring inscribed with runes was found in the churchyard. See Proc. Soc. Ant. Scot., ix (1870-2), p. 458.
HISTORICAL NOTE. The church and half the manor belonged of old to the Bishop of Dunkeld, whence the name ‘Bishop's Cramond’, in contrast with ‘King's Cramond’ (Cramond Regis).
RCAHMS 1929, visited 3 February 1921.
Publication Account (1929)
Very worn inscribed stone in E end of Cramond Kirk. 9.2 x 4.6m. Decorated with 4 'lyons' Inscription: ..G PVBLIVS CR ../.. IN POMPONIAN ../…./.. PAT.P.D.D ../. Apparently recorded in a MSS written pre 1786, but stone not found in 1850 or since.
Morton MSS (pre 1786), RCAHMS "MDLTH" 1929 41, Wilson "
Publication Account (1929)
NT17NE 18 18974 76847
NT 1897 7683
Cramond parish church, originally dedicated to St Columba, has been twice altered between 1891 and 1921, and is now mainly a modern structure. The tower, dating from the 15th century, is the oldest part remaining, but there appears to be 14th century masonry re-used in the main body of the church, which was rebuilt in 1656; the aisles were extended in 1701 and 1811, when the parapet was added to the tower.
A bronze ring, 3/8" broad and 3/4" in diameter, inscribed with Anglo-Saxon runes was found in 1870 3' below the surface when digging a grave near the oldest part of the church. It is now in the National Museum of Antiquities of Scotland (NMAS, Accession no: NJ 19).
RCAHMS 1929, visited 1921; G Stephens 1873; NMAS 1892
Field Visit (1980)
NT 189 768
A disturbed crude stone cist containing skeletal remains partly
embedded in mortar was found incorporated in the foundations of the N wall of Cramond Church.
C. Hoy
Field Visit (1993)
NT 1899 7679. Length of curved pink sandstone, part of a stone arch, square-sectioned for half its length of 90cms. 20 by 60cms in section. Built into retaining wall adjacent to Manse basement at NW corner.
V. Dean
NT 1899 7679 and NT 1896 7684
Two pieces of curving pink sandstone, possibly arch or window tops, were noted built into a retaining wall at the NW of the Manse and into the W wall of the Kirk, immediately S of the tower.
Field Visit (1993)
NT 1896 7684. Fragment of curved pink sandstone, in W wall of Kirk, immediately S of tower. Possibly part of stone arch.
NT 1899 7679 and NT 1896 7684
Two pieces of curving pink sandstone, possibly arch or window tops, were noted built into a retaining wall at the NW of the Manse and into the W wall of the Kirk, immediately S of the tower.
Watching Brief (October 2021)
NT 19138 76774 Cramond Kirk wished to plant a tree in recognition of the pain and loss inflicted by Covid on many lives. The tree and surrounding bulb planting will act as a focal point for remembrance and as a symbol of renewal. The site is within the Scheduled Ancient Monument area of Cramond Roman fort and civil settlement. Permission for the tree planting was granted to Cramond Kirk.
On behalf of Cramond Kirk, a watching brief during the excavation of the hole above was undertaken by members of Edinburgh Archaeological Field Society (EAFS) in October 2021. The pit was hand dug by a Kirk employee.
The excavation was outside the reconstructed east rampart of Cramond Roman Fort and over the location of its inner ditch. The diameter of the area deturfed was 1.70m with a depth of 0.10m with a central tree hole 0.90m diameter and 0.30m deep. No archaeology was noted. The area would have been heavily disturbed at various times, such as by landscaping, previous excavations, reconstruction of the fort rampart and by the building of the Kirk Hall in the early 1960s. The clay and stones noted in the tree hole could relate to disturbance of the fort rampart.
Information from Valerie Dean and Norma Johnstone - Edinburgh Archaeological Field Society.





















































