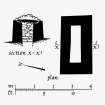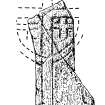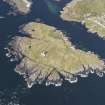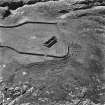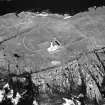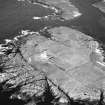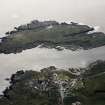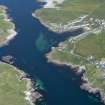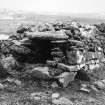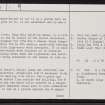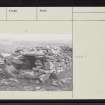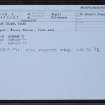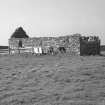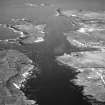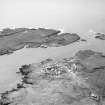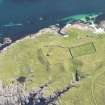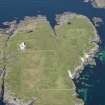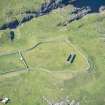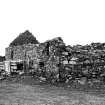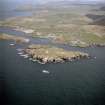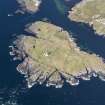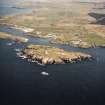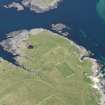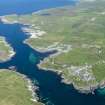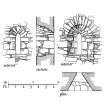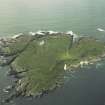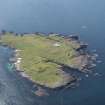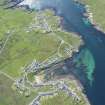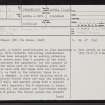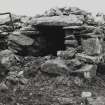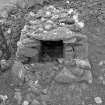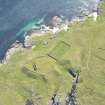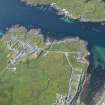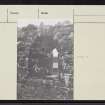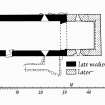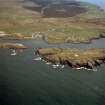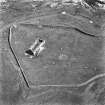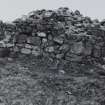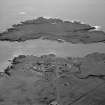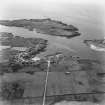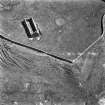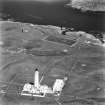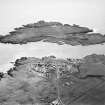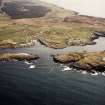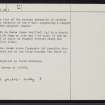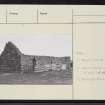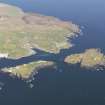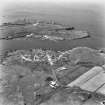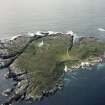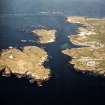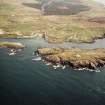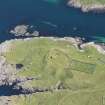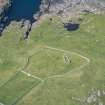Orsay, Hugh Mackay's Grave
Tomb (Medieval)
Site Name Orsay, Hugh Mackay's Grave
Classification Tomb (Medieval)
Alternative Name(s) Tung Mhic Aoidh Na Ranna
Canmore ID 377350
Site Number NR15SE 1.02
NGR NR 16413 51705
Datum OSGB36 - NGR
Permalink http://canmore.org.uk/site/377350
- Council Argyll And Bute
- Parish Kilchoman
- Former Region Strathclyde
- Former District Argyll And Bute
- Former County Argyll
NR15SE 1 16404 51679.
NR15SE 1.1 Carved Stone
NR15SE 1.2 Hugh Mackay's Grave
(NR 1640 5167) Chapel (NR) (In Ruins) (NAT)
OS 6" map (1900)
Hugh MacKay's Grave, Tung Mhic Aoidh na Ranna, is a late Medieval tomb at the NE corner of the burial enclosure, at which on Septmeber 5th 1959 Mrs I Ramsay found fragments of a possibly 6th to 8th century cross-slab bearing an incised outline ring-cross with crosslets. It is said that other grave-stones were disposed of in crannies among the adjoining rocks when the lighthouse was built. Chaplains were being presented to the chapel as late as 1556.
OPS 1854; R C Graham 1895; F Celoria 1960; SDD List 1962
St Orain's Chapel, a simple parallelogram in plan measuring 48ft externally, with features indicating considerable antiquity. It has been enlarged by an eastern extension which comprises rather more than a quarter of the total length. It is unbanded but apparently for the purpose of consolidating the union part of the original gable wall has been left on each side and taken into the thickness of the new wall, so that in the interior there is a resemblance to a chancel. In the older building which is of the First-Pointed Period there are only two windows, a lancet in the N wall, and another along with a pointed doorway in the wall opposite. The W elevation is blank. In the later work all the windows are flat-headed except a lancet in the E gable. The burial ground was cleared for the lighthouse-keeper to use it as a garden but, as nothing would grow in it, it was abandoned and is now a bare paddock.
T S Muir 1855
Field Visit (July 1974)
Mortuary House.
The only monument now visible within the burial-ground is the remarkable tomb known as Hugh MacKay's Grave, which stands near the N corner of the enclosure. This is a well-built structure of rubble masonry laid in clay mortar which incorporates an oblong chamber of unknown depth measuring 1.95m in length and about 0.5m in width. The walls have a thickness of about 0.5m and the chamber is ceiled with slab-lintels covered with small boulders. This tomb, which bears some resemblance to a well-known type of Irish mortuary-house, (Ulster J Archaeol) is probably of medieval date. The family of MacKay of the Rinns for lona served the MacDonalds as lieutenants of that district of Islay. (Proc Royal Irish Academy; Lamont 1968; Steer and Bannerman 1977; MacNeill 1900)
Visited July 1974
RCAHMS 1984
Measured Survey (1974 - 1975)
RCAHMS prepared measured survey drawings of Orsay chapel and Hugh Mackay's Grave between 1974 and 1975 including a phased plan of the chapel at 1:100, a general plan of the site at 1:400, details of the S window at 1:20, and a plan and section of the mortuary building at 1:100. The drawings were published at a reduced scale (RCAHMS 1984, figs. 254, 255C, 255D, 256B).
Field Visit (12 May 1978)
The ruins of St Orain's Chapel (name not verified) are generally as described. Orientated E-W it measures 14.8m E-W by 5.3m over walling 0.7m thick. The E gable has tumbled and the rubble lies outside the building. The W gable is intact and the other walls survive to a height of 2.1m. A simple unmarked cross said to have surmounted the E gate (Lighthouse keeper, Isle of Orsay) is set on a plinth outside the S chapel wall. The join line of the eatern extension is clearly visible on the exterior of the N wall suggesting a length of 10.3m for the original chapel.
Tung Mhic Aoidh na Ranna (name verified) is a simple burial vault 3.0m long by 1.8m and 1.1m high. It has an open W end and is built of roughly dressed stone and covered with flat slabs. Two of the three known cross fragments (of possible 6th-8th century date) are in the Islay Museum; the third is lost (G Booth, Islay Museum, Port Charlotte).
Tomb surveyed at 1:2500.
Visited by OS (TRG) 12 May 1978



























































