Country House (19th Century)
Site Name Leithen Lodge
Classification Country House (19th Century)
Alternative Name(s) Leithen Lodge House
Canmore ID 97101
Site Number NT34SW 14
NGR NT 32086 42789
Datum OSGB36 - NGR
Permalink http://canmore.org.uk/site/97101
Ordnance Survey licence number AC0000807262. All rights reserved.
Canmore Disclaimer.
© Bluesky International Limited 2025. Public Sector Viewing Terms
- Correction
- Favourite

DP 013541
Oblique aerial view centred on the lodge, taken from the ESE.
RCAHMS Aerial Photography Digital
10/4/2006
© Crown Copyright: HES

SC 2490176
Interior. Entrance hall, colonnaded passage and gallery above, detail
Records of the Royal Commission on the Ancient and Historical Monuments of Scotland (RCAHMS), Edinbu
1/11/1995
© Crown Copyright: HES

SC 2490183
Interior. Ground floor, view of tented dressing room (created by Hugh Ross)
Records of the Royal Commission on the Ancient and Historical Monuments of Scotland (RCAHMS), Edinbu
1/11/1995
© Crown Copyright: HES

SC 2490198
Interior. First floor, view of music room (former billiard room)
Records of the Royal Commission on the Ancient and Historical Monuments of Scotland (RCAHMS), Edinbu
1/11/1995
© Crown Copyright: HES

SC 2490208
Interior. Ground floor, view of bathroom
Records of the Royal Commission on the Ancient and Historical Monuments of Scotland (RCAHMS), Edinbu
1/11/1995
© Crown Copyright: HES

SC 2490211
Interior. Ground floor, bathroom, Shanks washhand basin, detail
Records of the Royal Commission on the Ancient and Historical Monuments of Scotland (RCAHMS), Edinbu
1/11/1995
© Crown Copyright: HES

SC 2490215
Interior. First floor, bathroom, bath and shower , detail
Records of the Royal Commission on the Ancient and Historical Monuments of Scotland (RCAHMS), Edinbu
1/11/1995
© Crown Copyright: HES

SC 2490217
Interior. Ground floor, new, W facing, dining room, fitted cabinet (originally situated in boudoir adjacent to drawing room), detail
Records of the Royal Commission on the Ancient and Historical Monuments of Scotland (RCAHMS), Edinbu
1/11/1995
© Crown Copyright: HES

SC 2490220
Interior. Ground floor, tented dressing room, ceiling, detail
Records of the Royal Commission on the Ancient and Historical Monuments of Scotland (RCAHMS), Edinbu
1/11/1995
© Crown Copyright: HES

SC 2490225
Interior. First floor, drawing room, fitted cupboards, detail
Records of the Royal Commission on the Ancient and Historical Monuments of Scotland (RCAHMS), Edinbu
1/11/1995
© Crown Copyright: HES

SC 2490226
Interior. First floor, drawing room, fireplace, detail
Records of the Royal Commission on the Ancient and Historical Monuments of Scotland (RCAHMS), Edinbu
1/11/1995
© Crown Copyright: HES

SC 2490227
Interior. First floor, drawing room, fireplace, detail
Records of the Royal Commission on the Ancient and Historical Monuments of Scotland (RCAHMS), Edinbu
1/11/1995
© Crown Copyright: HES

SC 2490229
Interior. Bell board above fireplace, detail
Records of the Royal Commission on the Ancient and Historical Monuments of Scotland (RCAHMS), Edinbu
1/11/1995
© Crown Copyright: HES

SC 2490239
Interior. First floor, music room (former billiard room), fireplace, detail
Records of the Royal Commission on the Ancient and Historical Monuments of Scotland (RCAHMS), Edinbu
1/11/1995
© Crown Copyright: HES

SC 2490249
Interior. First floor, music room (former billiard room), panels painted by Andrew Maclaren, detail
Records of the Royal Commission on the Ancient and Historical Monuments of Scotland (RCAHMS), Edinbu
1/11/1995
© Crown Copyright: HES

SC 2490255
Interior. First floor, music room (former billiard room), panels painted by Andrew Maclaren, detail
Records of the Royal Commission on the Ancient and Historical Monuments of Scotland (RCAHMS), Edinbu
1/11/1995
© Crown Copyright: HES

SC 2490275
View of W front
Records of the Royal Commission on the Ancient and Historical Monuments of Scotland (RCAHMS), Edinbu
1/11/1995
© Crown Copyright: HES

SC 2490280
W front, gabled bay with two-storey canted windows and adjacent balcony with decorative timber balustrade and line of original timber staircase
Records of the Royal Commission on the Ancient and Historical Monuments of Scotland (RCAHMS), Edinbu
1/11/1995
© Crown Copyright: HES

SC 2490290
Interior. First floor, view of sitting room (former dining room)
Records of the Royal Commission on the Ancient and Historical Monuments of Scotland (RCAHMS), Edinbu
1/11/1995
© Crown Copyright: HES

SC 2490298
Interior. First floor, view of music room (former billiard room)
Records of the Royal Commission on the Ancient and Historical Monuments of Scotland (RCAHMS), Edinbu
1/11/1995
© Crown Copyright: HES

SC 2490300
Interior. Ground floor, entrance hall, over door panel, detail
Records of the Royal Commission on the Ancient and Historical Monuments of Scotland (RCAHMS), Edinbu
1/11/1995
© Crown Copyright: HES

SC 2490304
Interior. Ground floor, tented dressing room, ceiling, detail
Records of the Royal Commission on the Ancient and Historical Monuments of Scotland (RCAHMS), Edinbu
1/11/1995
© Crown Copyright: HES

SC 695332
Interior-general view of Study Digital image of B 64046
Records of Bedford Lemere and Company, photographers, London, England
c. 1890
© Courtesy of HES (Bedford Lemere and Company Collection)


DP 231181
Drawing of foundation plan showing proposed additions and alterations to Leithen Lodge.
Sydney Mitchell and Wilson
2/1887
© Courtesy of HES (Sydney Mitchell and Wilson Collection)

DP 231195
Drawing of section showing proposed additions and alterations to Leithen Lodge.
Sydney Mitchell and Wilson
2/1887
© Courtesy of HES (Sydney Mitchell and Wilson Collection)

SC 2490165
View of S entrance front
Records of the Royal Commission on the Ancient and Historical Monuments of Scotland (RCAHMS), Edinbu
1/11/1995
© Crown Copyright: HES

SC 2490169
Distant view of S entrance front
Records of the Royal Commission on the Ancient and Historical Monuments of Scotland (RCAHMS), Edinbu
1/11/1995
© Crown Copyright: HES

SC 2490171
S entrance front, showing first floor conservatory with entrance porch below
Records of the Royal Commission on the Ancient and Historical Monuments of Scotland (RCAHMS), Edinbu
1/11/1995
© Crown Copyright: HES

SC 2490178
Interior. Ground floor, view of W facing, new dining room
Records of the Royal Commission on the Ancient and Historical Monuments of Scotland (RCAHMS), Edinbu
1/11/1995
© Crown Copyright: HES

SC 2490181
Interior. Ground floor, view of W facing, new dining room
Records of the Royal Commission on the Ancient and Historical Monuments of Scotland (RCAHMS), Edinbu
1/11/1995
© Crown Copyright: HES

SC 2490185
Interior. Ground floor, W wing, view of S facing, blue bedroom
Records of the Royal Commission on the Ancient and Historical Monuments of Scotland (RCAHMS), Edinbu
1/11/1995
© Crown Copyright: HES

SC 2490188
Interior. Ground floor, E wing, view of S facing, business room
Records of the Royal Commission on the Ancient and Historical Monuments of Scotland (RCAHMS), Edinbu
1/11/1995
© Crown Copyright: HES

SC 2490192
Interior. First floor, view of landing
Records of the Royal Commission on the Ancient and Historical Monuments of Scotland (RCAHMS), Edinbu
1/11/1995
© Crown Copyright: HES

SC 2490194
Interior. First floor, view of sitting room (former dining room)
Records of the Royal Commission on the Ancient and Historical Monuments of Scotland (RCAHMS), Edinbu
1/11/1995
© Crown Copyright: HES

SC 2490204
Interior. View of original kitchen range
Records of the Royal Commission on the Ancient and Historical Monuments of Scotland (RCAHMS), Edinbu
1/11/1995
© Crown Copyright: HES

SC 2490209
Interior. Ground floor, bathroom, Shanks patent Imperial closet, detail
Records of the Royal Commission on the Ancient and Historical Monuments of Scotland (RCAHMS), Edinbu
1/11/1995
© Crown Copyright: HES

SC 2490212
Interior. Second floor, bathroom, detail
Records of the Royal Commission on the Ancient and Historical Monuments of Scotland (RCAHMS), Edinbu
1/11/1995
© Crown Copyright: HES

SC 2490218
Interior. Ground floor, new, W facing, dining room, fitted cabinet (originally situated in boudoir adjacent to drawing room), detail
Records of the Royal Commission on the Ancient and Historical Monuments of Scotland (RCAHMS), Edinbu
1/11/1995
© Crown Copyright: HES

SC 2490231
Interior. Ground floor, W wing, S facing, blue bedroom, fireplace (with Delft tile surround), detail
Records of the Royal Commission on the Ancient and Historical Monuments of Scotland (RCAHMS), Edinbu
1/11/1995
© Crown Copyright: HES

SC 2490236
Interior. First floor, conservatory, cast iron benches above pipes and window opening mechanism, detail
Records of the Royal Commission on the Ancient and Historical Monuments of Scotland (RCAHMS), Edinbu
1/11/1995
© Crown Copyright: HES

SC 2490241
Interior. First floor, music room (former billiard room), chandelier, detail
Records of the Royal Commission on the Ancient and Historical Monuments of Scotland (RCAHMS), Edinbu
1/11/1995
© Crown Copyright: HES

SC 2490248
Interior. First floor, music room (former billiard room), panels painted by Andrew Maclaren, detail
Records of the Royal Commission on the Ancient and Historical Monuments of Scotland (RCAHMS), Edinbu
1/11/1995
© Crown Copyright: HES

SC 2490250
Interior. First floor, music room (former billiard room), panels painted by Andrew Maclaren, detail
Records of the Royal Commission on the Ancient and Historical Monuments of Scotland (RCAHMS), Edinbu
1/11/1995
© Crown Copyright: HES

SC 2490273
View of S entrance front
Records of the Royal Commission on the Ancient and Historical Monuments of Scotland (RCAHMS), Edinbu
1/11/1995
© Crown Copyright: HES

SC 2490282
Sundial (in front of S entrance front), detail
Records of the Royal Commission on the Ancient and Historical Monuments of Scotland (RCAHMS), Edinbu
1/11/1995
© Crown Copyright: HES

SC 2490291
Interior. First floor, view of sitting room (former dining room)
Records of the Royal Commission on the Ancient and Historical Monuments of Scotland (RCAHMS), Edinbu
1/11/1995
© Crown Copyright: HES


SC 695328
Interior-general view of Sitting Room
Records of Bedford Lemere and Company, photographers, London, England
c. 1890
© Courtesy of HES (Bedford Lemere and Company Collection)

DP 231183
Drawing of ground floor plan showing proposed additions and alterations to Leithen Lodge.
Sydney Mitchell and Wilson
2/1887
© Courtesy of HES (Sydney Mitchell and Wilson Collection)

DP 231188
Drawing of roof plan showing proposed additions and alterations to Leithen Lodge.
Sydney Mitchell and Wilson
2/1887
© Courtesy of HES (Sydney Mitchell and Wilson Collection)

DP 231193
Drawing of east elevation showing proposed additions and alterations to Leithen Lodge.
Sydney Mitchell and Wilson
2/1887
© Courtesy of HES (Sydney Mitchell and Wilson Collection)

SC 2490177
Interior. Entrance hall, view from under colonnaded passage towards fireplace
Records of the Royal Commission on the Ancient and Historical Monuments of Scotland (RCAHMS), Edinbu
1/11/1995
© Crown Copyright: HES

SC 2490190
Interior. View of E stair, leading up to billiard / music room
Records of the Royal Commission on the Ancient and Historical Monuments of Scotland (RCAHMS), Edinbu
1/11/1995
© Crown Copyright: HES

SC 2490197
Interior. First floor, view of music room (former billiard room)
Records of the Royal Commission on the Ancient and Historical Monuments of Scotland (RCAHMS), Edinbu
1/11/1995
© Crown Copyright: HES

SC 2490199
Interior. First floor, view of former boudoir (with removed accommodating pipe organ)
Records of the Royal Commission on the Ancient and Historical Monuments of Scotland (RCAHMS), Edinbu
1/11/1995
© Crown Copyright: HES

SC 2490202
E front, gablehead, square ashlar panel, detail
Records of the Royal Commission on the Ancient and Historical Monuments of Scotland (RCAHMS), Edinbu
1/11/1995
© Crown Copyright: HES

SC 2490213
Interior. Second floor, bathroom, detail
Records of the Royal Commission on the Ancient and Historical Monuments of Scotland (RCAHMS), Edinbu
1/11/1995
© Crown Copyright: HES

SC 2490245
Interior. First floor, music room (former billiard room), frieze door, detail
Records of the Royal Commission on the Ancient and Historical Monuments of Scotland (RCAHMS), Edinbu
1/11/1995
© Crown Copyright: HES

SC 2490254
Interior. First floor, music room (former billiard room), panels painted by Andrew Maclaren, detail
Records of the Royal Commission on the Ancient and Historical Monuments of Scotland (RCAHMS), Edinbu
1/11/1995
© Crown Copyright: HES

SC 2490260
Interior. First floor, music room (former billiard room), portrait of "Minette" (Princess Henriette Anne Stewart, Duchess of Orleans, 1644-70), detail
Records of the Royal Commission on the Ancient and Historical Monuments of Scotland (RCAHMS), Edinbu
1/11/1995
© Crown Copyright: HES

SC 2490279
Stable block, view of E front
Records of the Royal Commission on the Ancient and Historical Monuments of Scotland (RCAHMS), Edinbu
1/11/1995
© Crown Copyright: HES

SC 2490289
Interior. First floor, view of gallery
Records of the Royal Commission on the Ancient and Historical Monuments of Scotland (RCAHMS), Edinbu
1/11/1995
© Crown Copyright: HES

SC 2490293
Interior. First floor, view of drawing room
Records of the Royal Commission on the Ancient and Historical Monuments of Scotland (RCAHMS), Edinbu
1/11/1995
© Crown Copyright: HES

SC 2490301
Interior. Ground floor, main staircase, ceiling and chandelier, detail
Records of the Royal Commission on the Ancient and Historical Monuments of Scotland (RCAHMS), Edinbu
1/11/1995
© Crown Copyright: HES

SC 2490303
Interior. Ground floor, view of entrance lobby and hall
Records of the Royal Commission on the Ancient and Historical Monuments of Scotland (RCAHMS), Edinbu
1/11/1995
© Crown Copyright: HES

SC 695334
Interior-general view of Sitting Room
Records of Bedford Lemere and Company, photographers, London, England
c. 1890
© Courtesy of HES (Bedford Lemere and Company Collection)

DP 231190
Drawing of south elevation showing proposed additions and alterations to Leithen Lodge.
Sydney Mitchell and Wilson
2/1887
© Courtesy of HES (Sydney Mitchell and Wilson Collection)

SC 2490168
View of S entrance front
Records of the Royal Commission on the Ancient and Historical Monuments of Scotland (RCAHMS), Edinbu
1/11/1995
© Crown Copyright: HES

SC 2490172
S entrance front, showing first floor conservatory with entrance porch below
Records of the Royal Commission on the Ancient and Historical Monuments of Scotland (RCAHMS), Edinbu
1/11/1995
© Crown Copyright: HES

SC 2490175
View of bridge
Records of the Royal Commission on the Ancient and Historical Monuments of Scotland (RCAHMS), Edinbu
1/11/1995
© Crown Copyright: HES

SC 2490179
Interior. Ground floor, view of W facing, new dining room
Records of the Royal Commission on the Ancient and Historical Monuments of Scotland (RCAHMS), Edinbu
1/11/1995
© Crown Copyright: HES

SC 2490182
Interior. Ground floor, view of tented dressing room (created by Hugh Ross)
Records of the Royal Commission on the Ancient and Historical Monuments of Scotland (RCAHMS), Edinbu
1/11/1995
© Crown Copyright: HES

SC 2490187
Interior. Ground floor, E wing, view of S facing, business room
Records of the Royal Commission on the Ancient and Historical Monuments of Scotland (RCAHMS), Edinbu
1/11/1995
© Crown Copyright: HES

SC 2490196
Interior. First floor, conservatory, view of interior
Records of the Royal Commission on the Ancient and Historical Monuments of Scotland (RCAHMS), Edinbu
1/11/1995
© Crown Copyright: HES

SC 2490203
View of bellcote
Records of the Royal Commission on the Ancient and Historical Monuments of Scotland (RCAHMS), Edinbu
1/11/1995
© Crown Copyright: HES

SC 2490216
Interior. First floor, bathroom, bath and shower , detail
Records of the Royal Commission on the Ancient and Historical Monuments of Scotland (RCAHMS), Edinbu
1/11/1995
© Crown Copyright: HES

SC 2490232
Interior. First floor, E wing, bedroom, fireplace, detail
Records of the Royal Commission on the Ancient and Historical Monuments of Scotland (RCAHMS), Edinbu
1/11/1995
© Crown Copyright: HES

SC 2490238
Interior. First floor, conservatory, ventilation system, detail
Records of the Royal Commission on the Ancient and Historical Monuments of Scotland (RCAHMS), Edinbu
1/11/1995
© Crown Copyright: HES

SC 2490243
Interior. First floor, music room (former billiard room), frieze painted by Andrew Maclaren and cornice, detail
Records of the Royal Commission on the Ancient and Historical Monuments of Scotland (RCAHMS), Edinbu
1/11/1995
© Crown Copyright: HES

SC 2490244
Interior. First floor, music room (former billiard room), frieze painted by Andrew Maclaren and cornice, detail
Records of the Royal Commission on the Ancient and Historical Monuments of Scotland (RCAHMS), Edinbu
1/11/1995
© Crown Copyright: HES

SC 2490247
Interior. First floor, music room (former billiard room), panels painted by Andrew Maclaren, detail
Records of the Royal Commission on the Ancient and Historical Monuments of Scotland (RCAHMS), Edinbu
1/11/1995
© Crown Copyright: HES

SC 2490261
Interior. Ground floor, entrance hall, over door panel, detail
Records of the Royal Commission on the Ancient and Historical Monuments of Scotland (RCAHMS), Edinbu
1/11/1995
© Crown Copyright: HES

SC 2490262
Interior. Stable
Records of the Royal Commission on the Ancient and Historical Monuments of Scotland (RCAHMS), Edinbu
1/11/1995
© Crown Copyright: HES

SC 2490271
Leithen lodge, stable cum hayloft and adjacent buildings, view from driveway
Records of the Royal Commission on the Ancient and Historical Monuments of Scotland (RCAHMS), Edinbu
1/11/1995
© Crown Copyright: HES

SC 2490281
View of buildings facing courtyard with dining room oriel window
Records of the Royal Commission on the Ancient and Historical Monuments of Scotland (RCAHMS), Edinbu
1/11/1995
© Crown Copyright: HES

SC 2490286
Interior. View of E stair, leading up to billiard / music room
Records of the Royal Commission on the Ancient and Historical Monuments of Scotland (RCAHMS), Edinbu
1/11/1995
© Crown Copyright: HES

SC 2490302
Interior. Ground floor, bathroom, Shanks washhand basin, detail
Records of the Royal Commission on the Ancient and Historical Monuments of Scotland (RCAHMS), Edinbu
1/11/1995
© Crown Copyright: HES

DP 231189
Drawing of roof plan showing proposed additions and alterations to Leithen Lodge.
Sydney Mitchell and Wilson
2/1887
© Courtesy of HES (Sydney Mitchell and Wilson Collection)

DP 231191
Drawing of west elevation showing proposed additions and alterations to Leithen Lodge.
Sydney Mitchell and Wilson
2/1887
© Courtesy of HES (Sydney Mitchell and Wilson Collection)

SC 2490167
View of S entrance front
Records of the Royal Commission on the Ancient and Historical Monuments of Scotland (RCAHMS), Edinbu
1/11/1995
© Crown Copyright: HES

SC 2490195
Interior. First floor, conservatory, view of interior
Records of the Royal Commission on the Ancient and Historical Monuments of Scotland (RCAHMS), Edinbu
1/11/1995
© Crown Copyright: HES

SC 2490214
Interior. Second floor, bathroom, water closet and cistern, detail
Records of the Royal Commission on the Ancient and Historical Monuments of Scotland (RCAHMS), Edinbu
1/11/1995
© Crown Copyright: HES

SC 2490221
Interior. First floor, drawing room, bay window, detail
Records of the Royal Commission on the Ancient and Historical Monuments of Scotland (RCAHMS), Edinbu
1/11/1995
© Crown Copyright: HES

SC 2490228
Interior. First floor, drawing room, door (leading to boudoir), detail
Records of the Royal Commission on the Ancient and Historical Monuments of Scotland (RCAHMS), Edinbu
1/11/1995
© Crown Copyright: HES

SC 2490237
Interior. First floor, conservatory, system, detail
Records of the Royal Commission on the Ancient and Historical Monuments of Scotland (RCAHMS), Edinbu
1/11/1995
© Crown Copyright: HES

SC 2490240
Interior. First floor, music room (former billiard room), fireplace, detail
Records of the Royal Commission on the Ancient and Historical Monuments of Scotland (RCAHMS), Edinbu
1/11/1995
© Crown Copyright: HES

SC 2490252
Interior. First floor, music room (former billiard room), panels painted by Andrew Maclaren, detail
Records of the Royal Commission on the Ancient and Historical Monuments of Scotland (RCAHMS), Edinbu
1/11/1995
© Crown Copyright: HES

SC 2490257
Interior. First floor, music room (former billiard room), panels painted by Andrew Maclaren, detail
Records of the Royal Commission on the Ancient and Historical Monuments of Scotland (RCAHMS), Edinbu
1/11/1995
© Crown Copyright: HES

SC 2490263
Interior. Stable
Records of the Royal Commission on the Ancient and Historical Monuments of Scotland (RCAHMS), Edinbu
1/11/1995
© Crown Copyright: HES
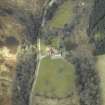

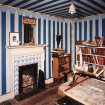
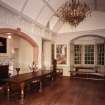
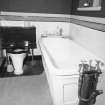
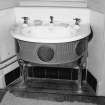
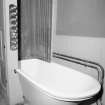

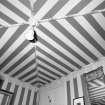
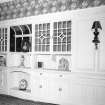

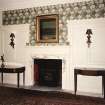
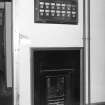
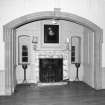
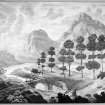
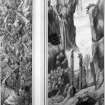
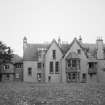
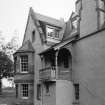
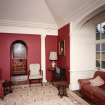
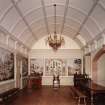
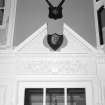
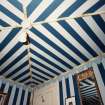


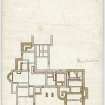

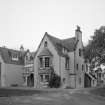
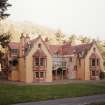
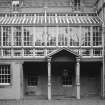
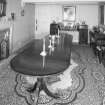
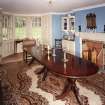
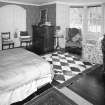
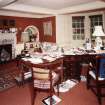
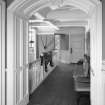
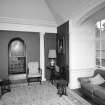
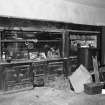
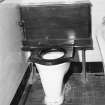
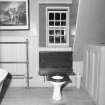
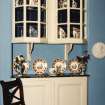
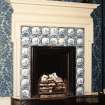
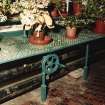
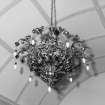


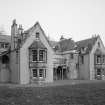
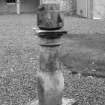
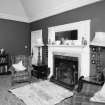
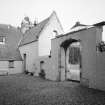
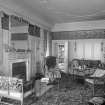
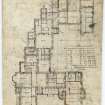
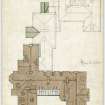

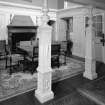
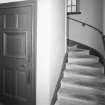
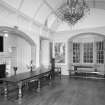
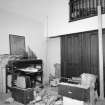
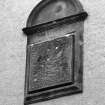
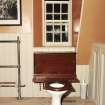
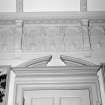
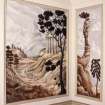
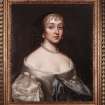
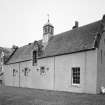
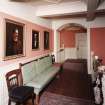
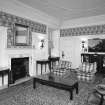
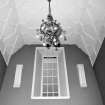
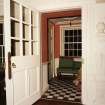

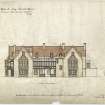
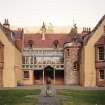
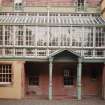
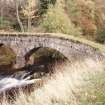
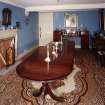
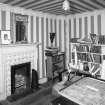
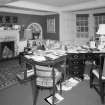
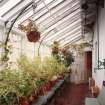
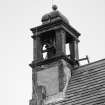
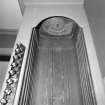
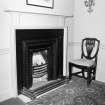
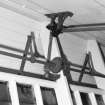
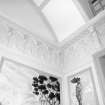
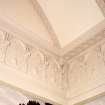
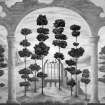
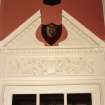
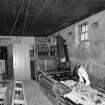
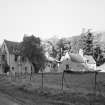

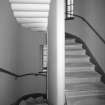
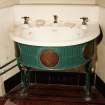


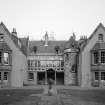
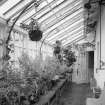

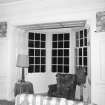
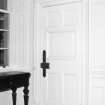
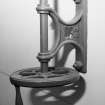
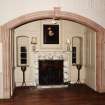

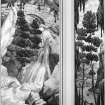
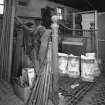
First 100 images shown. See the Collections panel (below) for a link to all digital images.
- Council Scottish Borders, The
- Parish Innerleithen
- Former Region Borders
- Former District Tweeddale
- Former County Peebles-shire
NT34SW 14.00 32086 42789
NT34SW 14.01 32081 42768 Sundial
Build (1887)
Drawings relating to proposed additions and alterations to Leithen Lodge, Innerleithen in 1887.
Sbc Note
Visibility: This is an upstanding building.
Information from Scottish Borders Council.







