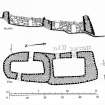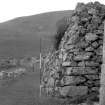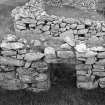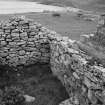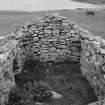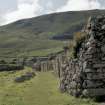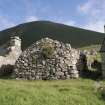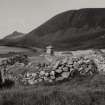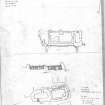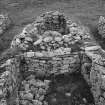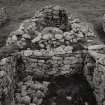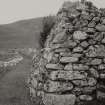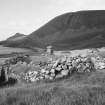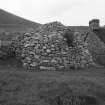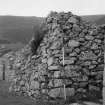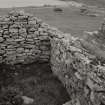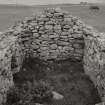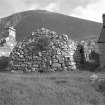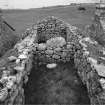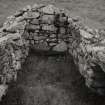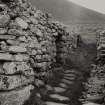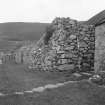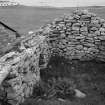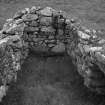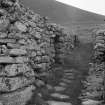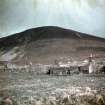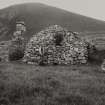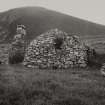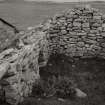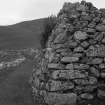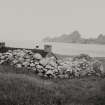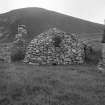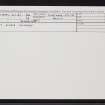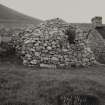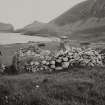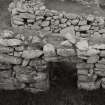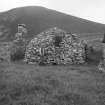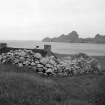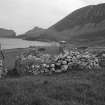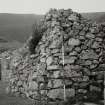Pricing Change
New pricing for orders of material from this site will come into place shortly. Charges for supply of digital images, digitisation on demand, prints and licensing will be altered.
St Kilda, Hirta, Village Bay, Blackhouse E
Blackhouse (19th Century)
Site Name St Kilda, Hirta, Village Bay, Blackhouse E
Classification Blackhouse (19th Century)
Canmore ID 9688
Site Number NF19NW 21.06
NGR NF 10168 99358
Datum OSGB36 - NGR
Permalink http://canmore.org.uk/site/9688
- Council Western Isles
- Parish Harris
- Former Region Western Isles Islands Area
- Former District Western Isles
- Former County Inverness-shire
Publication Account (1988)
NF19NW 21.06 10168 99358
This ruinous range, possibly the last blackhouse to have been erected on St Kilda, consists of two houses aligned in series on a slope with the lower S end fronting the street. On the E side a slabstone path runs from the door of the upper building down to the street. On the evidence of Sharbau's plan, this blackhouse did not exist in 1860, and was probably built shortly afterwards for the newly-married Donald Ferguson, eldest son of the family in House 4. Together with its replacement, House 5, it would have subsequently passed to his son, Neil Ferguson.
The S unit measures 5.49m by 3.05m transversely within walls varying between about 1m and 1.9m in thickness. The side-walls stand to a maximum height of just over 2m, and the S gable-wall is 2.9m high. Externally, the angles of the building are rounded and the walls are battered. The doorway is towards the S end of the E side-wall, and a little to the N is a window. Fragments of zinc sheeting are visible above the lintels of both openings, and there are patches of tar and tarred cement on the wall-heads. An iron ring and a bent iron bar in the W side-wall close to the SW corner were probably for tethering beasts, and there is a drain which runs under the S wall and on to the street.
The adjacent N unit stands at a slightly higher level, following and partly set into the natural slope of the ground, the N end-wall being no more than 0.99m in external height. Internally, the building measures 5.82m in length by 2.24m within walls varying between 0.99m and 1.35m in thickness; the N gable-wall survives to a height of 2.13m. A lintelled doorway with a neatly paved threshold occupies a position towards the S end of the E side-wall, and there is a window at the N end of the W side-wall; it retains traces of a cement setting for a window-frame.
G P Stell and M Harman 1988.














































