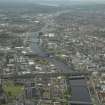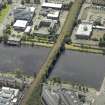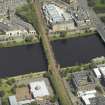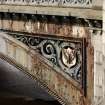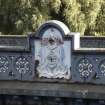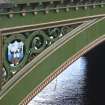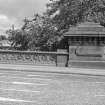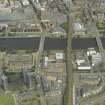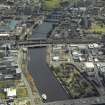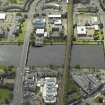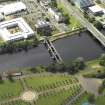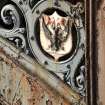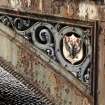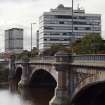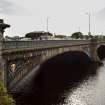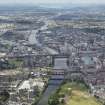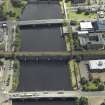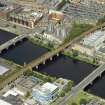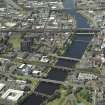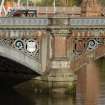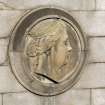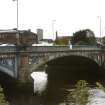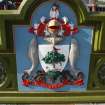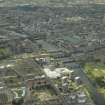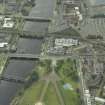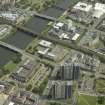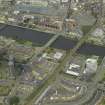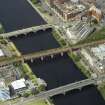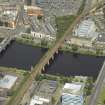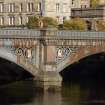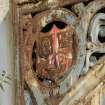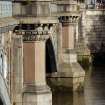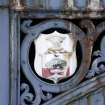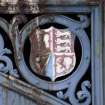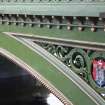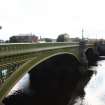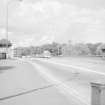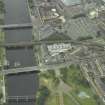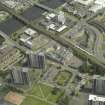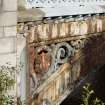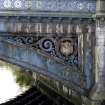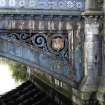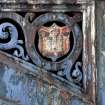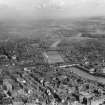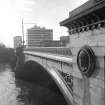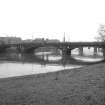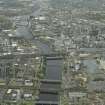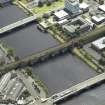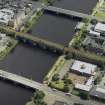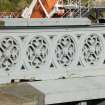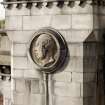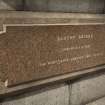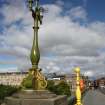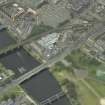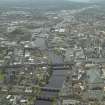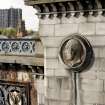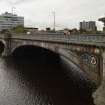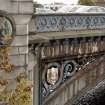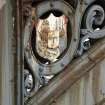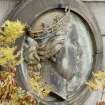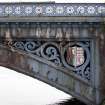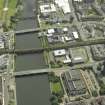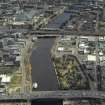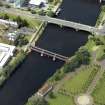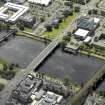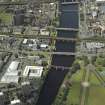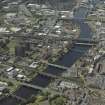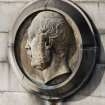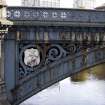Glasgow, Glasgow Green, Albert Bridge
Road Bridge (19th Century)
Site Name Glasgow, Glasgow Green, Albert Bridge
Classification Road Bridge (19th Century)
Alternative Name(s) River Clyde; Adelphi Street; Clyde Street; Saltmarket
Canmore ID 94026
Site Number NS56SE 154.02
NGR NS 59412 64444
Datum OSGB36 - NGR
Permalink http://canmore.org.uk/site/94026
- Council Glasgow, City Of
- Parish Glasgow (City Of Glasgow)
- Former Region Strathclyde
- Former District City Of Glasgow
- Former County Lanarkshire
NS56SE 154 59412 64444
Albert Bridge [NAT]
OS 1:1250 map, 1969.
For predecessor bridges, see NS56SE 885.
Architect:
R B Bell and D Miller - begun 1868
G E Ewing - medallions.
(Undated) information in NMRS.
Albert Bridge, built 1870-1 to replace a bridge [NS56SE 885] of 1829-33 (£48,900). A three-span cast-iron arch bridge, with stone piers. There are eight ribs per span, with the Glasgow arms in the spandrels of the outer ribs. The contractors were Hanna, Donald and Wilson, Paisley.
J R Hume 1974.
Albert Bridge, 1868-71. Engineers R Bell and D Miller of Glasgow; contractor Hanna, Donald and Wilson of Paisley. One Adamson of Edinburgh has been mentioned as architect, probably for the ornamental masonry and ironwork. There are three arches, the largest of 35m (114ft) span, and each with eight ribs of riveted wrought iron construction. Abutments and piers of grey granite founded on concrete-filled cast iron cylinders. The arch ribs are hidden by cast iron spandrel fascias bearing the royal arms and the arms of Prince Albert and of various corporate bodies. Cast iron parapets with the ancient arms of Glasgow facing the road at midspan, and imposing granite pedestals terminating the parapets and bearing roundels with sculpted heads of Victoria and Albert facing the river. Over the semi-octagonal cutwaters, stocky half-columns of polished pink granite with Corinthian capitals.
E Willaimson, A Riches and M Higgs 1990.
This bridge carries a public road (the Saltmarket) across the River Clyde at the W corner of Glasgow Green. The river here forms the boundary between the parishes of Glasgow (to the N) and Govan (to the S).
The location assigned to this record defines the centre of the span. The available map evidence indicates that the bridge extends NS c. 59437 64494 to NS c. 59385 64393.
Information from RCAHMS (RJCM), 15 December 2005.
Construction (1871 - 1872)
Hanna, Donald and Wilson, Paisley - contractors
Project (2007)
This project was undertaken to input site information listed in 'Civil engineering heritage: Scotland - Lowlands and Borders' by R Paxton and J Shipway, 2007.
Publication Account (2007)
This 60 ft wide wrought-iron elliptical arch structure, with a central span of 1214 ft and an 108 ft span on each side crossing the river at the Saltmarket, was built in 1871–72. Each span is carried on eight riveted ribs.
Influenced by the successful foundations at the first Clyde Viaduct, its masonry piers and abutments were carried on cast-iron cylinders founded some 86 ft below high water level. The parapets are of ornamental cast-iron design. The cost was £62 328. The engineers were Bell & Miller and the contractor, Hanna, Donald & Wilson, Paisley.
This bridge replaced Robert Stevenson’s elegant five span masonry, low-rise segmental arches, Hutcheson Bridge built by John Steedman from 1831–34, described by Fenwick of the Royal Military Academy as one of the ‘best specimens’ of its type. But Daniel Miller, of Bell & Miller, with the support of Fowler, was keen to build a new bridge. Parliamentary evidence of 1865 indicates that they overstated the extent to which the foundations had collapsed from navigational deepening. David Stevenson, James Leslie, Sir James Falshaw and Thomas Page all indicated how the bridge could besaved at a fraction of the cost of its replacement, but to no avail.
R Paxton and J Shipway 2007
Reproduced from 'Civil Engineering heritage: Scotland - Lowlands and Borders' with kind permission of Thomas Telford Publishers.











































































