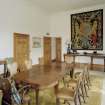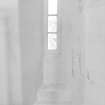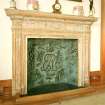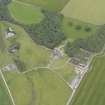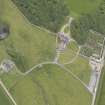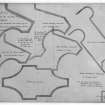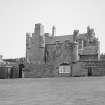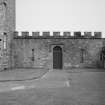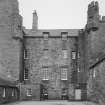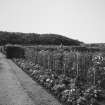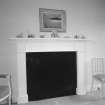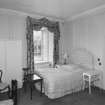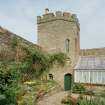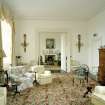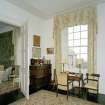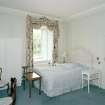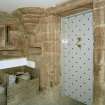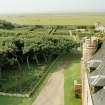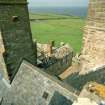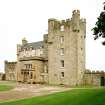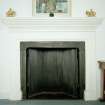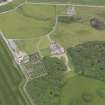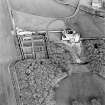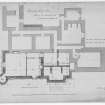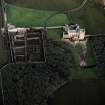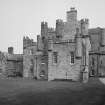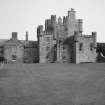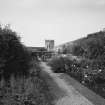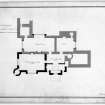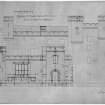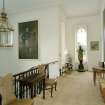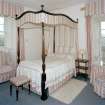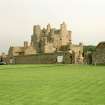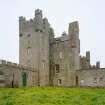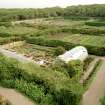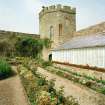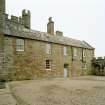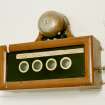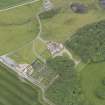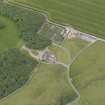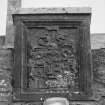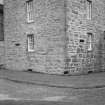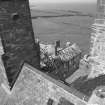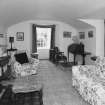Following the launch of trove.scot in February 2025 we are now planning the retiral of some of our webservices. Canmore will be switched off on 24th June 2025. Information about the closure can be found on the HES website: Retiral of HES web services | Historic Environment Scotland
Castle Of Mey
Castle (Medieval)
Site Name Castle Of Mey
Classification Castle (Medieval)
Alternative Name(s) Barrogill Castle
Canmore ID 8864
Site Number ND27SE 1
NGR ND 29032 73889
Datum OSGB36 - NGR
Permalink http://canmore.org.uk/site/8864
First 100 images shown. See the Collections panel (below) for a link to all digital images.
- Council Highland
- Parish Canisbay
- Former Region Highland
- Former District Caithness
- Former County Caithness
ND27SE 1.00 29032 73889.
ND27SE 1.01 2942 7384 Barrogill Mains Farmhouse; Farmsteading; Cottages
ND27SE 1.02 2895 7370 Castle of Mey Gate Lodge; Gate Piers
(ND 2902 7390) Castle of Mey (NR)
OS 1:10,000 map, (1976)
ND27SE 1.00 2902 7390.
Castle of Mey, formerly known as Barrogill Castle, has reverted to its original name. It is basically a late 16th century Z-plan castle but its appearance has been much altered by 19th century crenellation and heightening.
The main block, with thick walls and gunloops, is three storeys and an attic in height and lies E-W with a square wing projecting at the SW end and a smaller, square stair-tower to the NE, each rising a storey higher than the main building. An unusual feature is the massive chimney-stack at the E end. There is a curtain-walled courtyard, entered by a round-arched gateway, to the N.
The castle was built by the Sinclairs in 1567 and remained in their virtually unbroken possession until the late 19th century. After a period of neglect it was bought and restored by H M the Queen Mother about 1960.
RCAHMS 1911; N Tranter 1962-70; F H Groome 1901; HBD No. 1
Castle of Mey is architecturally as described above except the orientation of some features is incorrect. The 'square wing' is at the SE corncer and the 'smaller square stair-tower' is in the NW; the latter feature is the same height as the main block, not higher. The present, 19th century, entrance is in the S, but the original entrance was in the N. Later additions extend from the SW side and flank the E and W sides of the courtyard, which has the date '1762' above the arch leading into it.
Revised at 1:2500.
Visited by OS (J B) 4 April 1982.
As described in the RCAHMS Inventory of Caithness, this castle, also know as Barrogill, was originally laid out on a Z-plan. Likely to date from the period 1560-70, possibly on the site of an earlier building, the proviso should be made that the primary phase of construction might have continued over an extended period. The castle has also been extensively augmented at different periods. The courtyard walls abut the main structure and appear to be secondary to the original phase of building. They have also been extensively rebuilt. Considerable work was carried out c.1819 to the designs of the architect William Burn. These Tudor Gothic additions included a porch, two-storey west wing and the addition of decorative features including crenellation. It has been suggested that the two-storey west wing, which incorporates a dining-room at principal-floor level, was entirely work of the early 1950s, when renovations were carried out by architects Sinclair Macdonald of Thurso for HRH the Queen Mother. The evidence that complete rebuilding of this wing took place cannot yet, however, be fully substantiated. The likelihood is that it was extended by some 1.8m during the renovations works of the 1950s, some of the original walls having been retained and new windows inserted at both floor levels. At this time a carved panel by Hew Lorimer was built into the main front of this wing. The work executed in the 1950s also included the provision of a scullery block to the north of the west wing (an addition of c.1958) and the construction of a caretaker's house to the north-west corner of the courtyard. Maintenance and minor works were carried out by the architect Robert Beaton of Golspie in the 1980s. Refurbishment has recently been undertaken at the behest of The Queen Elizabeth Castle of Mey Trust by the architect Lachlan Stewart of Portmahomack.
Information from RCAHMS
(NMC) August 2002













































































































