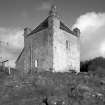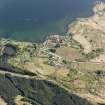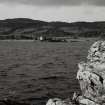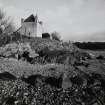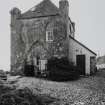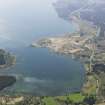Loch Gair, Point House
Tower (19th Century)
Site Name Loch Gair, Point House
Classification Tower (19th Century)
Alternative Name(s) Catherine Castle Point; Asknish House, Catherine Castle; The Castle
Canmore ID 88559
Site Number NR99SW 29
NGR NR 92971 90004
Datum OSGB36 - NGR
Permalink http://canmore.org.uk/site/88559
- Council Argyll And Bute
- Parish Kilmichael Glassary
- Former Region Strathclyde
- Former District Argyll And Bute
- Former County Argyll
NR99SW 29 92971 90004.
Point House: possibly of 17th/18th-century date.
M Campbell and M Sandeman 1964.
According to the present owner of Point House, whose family have been in residence here for over 200 years, the building was built as a lookout post in the late 17th to early 18th century.
Visited by OS (RD) 13 October 1971.
Field Visit (October 1986)
This small but conspicuous Gothick building stands on a rocky promontory at the W side of the mouth of Loch Gair, about 0.8km SE of Lochgair village. It is a two-storeyed pyramidal-roofed tower 5.6m square, to which a single-storeyed kitchen-lobby annexe has been attached on the NW.A detached single-storeyed outbuilding stands a short distance to the N, with a boat-landing beyond. The walls of the tower, about 0.75m in thickness, are of heavily-rendered random-rubble masonry and the roof is slated; the annexe has a weather-boarded NE entrance-front and is covered with a lean-to felt roof. The outbuilding, which now has a corrugated iron roof, was formerly thatched.
The landward (NE and NW) elevations of the tower are characterised by the use of arch-pointed blind recesses at first-floor level; on the NE elevation there is a large ground floor arch of this form, and a small lintelled window has been formed within one of the upper-floor recesses. The windows in the SE and SW walls are lintelled openings with rubble surrounds. Plain square chimneystacks with slab drip-courses rise flush from all four angles of the building but the only functional stack is that at the S angle. The interior was inaccessible at the date of survey. The building, also known as 'Catherine Castle', is probably of late 18th- or early 19th-century date and may have served as an eyecatcher for Asknish House (No. 153). Along with the lean-to annexe, which was erected by the present owner's grandfather, it appears in the background to a view of Lochgair dated 1894 (en.1).
RCAHMS 1992, visited October 1986











