|
Photographs and Off-line Digital Images |
C 82717 S |
Records of the Scottish Gas Board, Edinburgh, Scotland |
Copy of plan, 1868
Scottish Gas per J A Keith
Acc. No. 1984/6 |
|
Item Level |
|
|
Photographs and Off-line Digital Images |
C 82719 CS |
Records of the Scottish Gas Board, Edinburgh, Scotland |
Copy of plan of gasworks 1932
Scottish Gas per J A Keith
Acc. No. 1984/6 |
1932 |
Item Level |
|
|
Photographs and Off-line Digital Images |
C 82718 S |
Records of the Scottish Gas Board, Edinburgh, Scotland |
Copy of 'Dundee Gas Commissioners, Plan of Gas Works 1916'
Scottish Gas per J A Keith
Acc. No. 1984/6 |
1916 |
Item Level |
|
|
Prints and Drawings |
AND 462/1 |
|
New Boiler House and Chimney.
Recto: Elevation of Chimney.
Verso: Elevation & Section of Chimney. Block Plan showing Dundee Gasworks included. |
1878 |
Item Level |
|
|
Prints and Drawings |
AND 462/2 |
|
New Boiler House and Chimney.
Recto: Front Elevation of Boilerhouse and Ground Plan.
Dundee Gasworks. Reconstruction of Workshops.
Verso: Left Hand Sheet of Elevation and Section.
(For Right Hand Sheet of Elevation and Section see Recto of AND/463/1). |
1877 |
Item Level |
|
|
Photographs and Off-line Digital Images |
E 94396 PO |
Records of Aberdeenshire Archaeology Service, Aberdeen, Scotland |
Oblique aerial view of Dundee Harbour, taken from the south, centred on the King George V wharf. |
15/9/2000 |
Item Level |
|
|
Prints and Drawings |
AND 359/1 |
|
Recto: Block Plan.
Verso: Elevation, Plan and Section of Chimney. |
1875 |
Item Level |
|
|
Photographs and Off-line Digital Images |
D 15393 P |
|
Photographic copy of Block Plan. |
1875 |
Item Level |
|
|
Photographs and Off-line Digital Images |
D 15392 P |
|
Photographic copy of elevation, plan and section of chimney. |
1875 |
Item Level |
|
|
Prints and Drawings |
AND 681/1 |
|
Proposed Offices at West Entrance.
Recto: Plan and Elevation. |
1871 |
Item Level |
|
|
Prints and Drawings |
AND 463/1 |
|
Reconstruction of Workshops.
Recto: Right Hand Sheet of Elevation and Section.
(For Left Hand Sheet of Elevation and Section see Verso of AND/462/2). |
1878 |
Item Level |
|
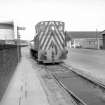 |
On-line Digital Images |
SC 712735 |
Papers of Professor John R Hume, economic and industrial historian, Glasgow, Scotland |
View looking ENE showing Barclay 204 HP diesel with part of signal box on left and gasholder in background |
25/7/1969 |
Item Level |
|
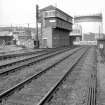 |
On-line Digital Images |
SC 712736 |
Papers of Professor John R Hume, economic and industrial historian, Glasgow, Scotland |
View from SW showing WSW and SSE fronts of signal box with gasholder in background |
25/7/1969 |
Item Level |
|
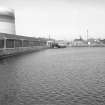 |
On-line Digital Images |
SC 712738 |
Papers of Professor John R Hume, economic and industrial historian, Glasgow, Scotland |
View from SW showing dock with part of N transit sheds and gasholder on left |
25/7/1969 |
Item Level |
|
|
Manuscripts |
MS 749/5329 |
Papers of Professor John R Hume, economic and industrial historian, Glasgow, Scotland |
John R Hume Industrial/CBA cards
Filed under Angus, Dundee parish. Print attached (see NMRS MS/749 entry for Collection description). |
25/7/1969 |
Item Level |
|
|
Manuscripts |
MS 749/5330 |
Papers of Professor John R Hume, economic and industrial historian, Glasgow, Scotland |
John R Hume Industrial/CBA cards
Filed under Angus, Dundee parish. Prints attached (see NMRS MS/749 entry for Collection description). |
25/7/1969 |
Item Level |
|
|
Photographs and Off-line Digital Images |
E 62828 CN |
RCAHMS Aerial Photography |
Oblique aerial view centred on the dock and oil refinery with the dock, wharf and gasworks adjacent, taken from the SW. |
7/6/2005 |
Item Level |
|
|
Photographs and Off-line Digital Images |
E 62834 CN |
RCAHMS Aerial Photography |
Oblique aerial view centred on the docks and wharf with the gas work adjacent, taken from the SSE. |
7/6/2005 |
Item Level |
|
|
Photographs and Off-line Digital Images |
E 62838 CN |
RCAHMS Aerial Photography |
General oblique aerial view of Dundee centred on the docks, taken from the ESE. |
7/6/2005 |
Item Level |
|
|
Photographs and Off-line Digital Images |
E 62835 CN |
RCAHMS Aerial Photography |
Oblique aerial view centred on the dock and gas works, taken from the SSE. |
7/6/2005 |
Item Level |
|
|
Photographs and Off-line Digital Images |
E 62876 CN |
RCAHMS Aerial Photography |
General oblique aerial view of Dundee, the dock, gasworks and football stadiums, taken from the SE. |
7/6/2005 |
Item Level |
|
|
Prints and Drawings |
DC 50558 |
|
Plan drawing. |
3/4/1938 |
Item Level |
|
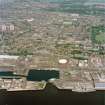 |
On-line Digital Images |
SC 1132383 |
RCAHMS Aerial Photography |
Scanned image showing general oblique aerial view of Dundee, the dock, gasworks and football stadiums, taken from the SE. |
7/6/2005 |
Item Level |
|
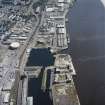 |
On-line Digital Images |
SC 1689005 |
RCAHMS Aerial Photography |
Oblique aerial view centred on the dock and oil refinery with the dock, wharf and gasworks adjacent, taken from the SW. |
7/6/2005 |
Item Level |
|