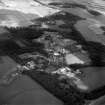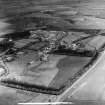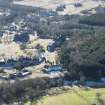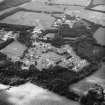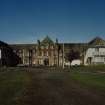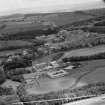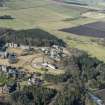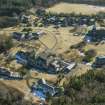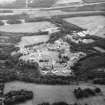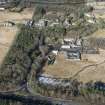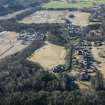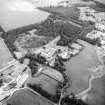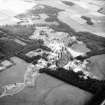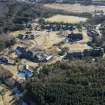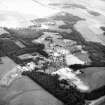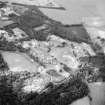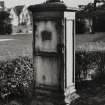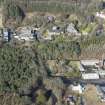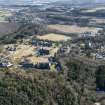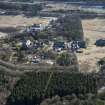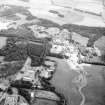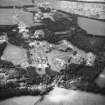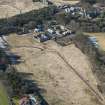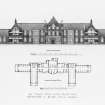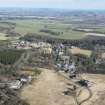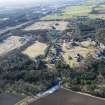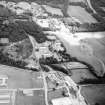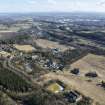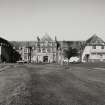Dechmont, Bangour Village Hospital, Hospital Block
Hospital (First World War), Psychiatric Hospital (20th Century)
Site Name Dechmont, Bangour Village Hospital, Hospital Block
Classification Hospital (First World War), Psychiatric Hospital (20th Century)
Alternative Name(s) Edinburgh District Asylum; Edinburgh War Hospital; Villas 3-6; Wards 3-6
Canmore ID 77518
Site Number NT07SW 18
NGR NT 03221 71218
Datum OSGB36 - NGR
Permalink http://canmore.org.uk/site/77518
- Council West Lothian
- Parish Ecclesmachan
- Former Region Lothian
- Former District West Lothian
- Former County West Lothian
The buildings of the asylum were requisitioned by the War Office as Edinburgh War Hospital, Bangour, one of a number of medical hospitals established in existing asylum premises. The Official History notes that the hospital had beds for 55 officers and 2571 other ranks.
Information from HS/RCAHMS World War One Audit Project (GJB) 3 October 2013.
Bangour Village Hospital, 1896-1906, Hippolyte J Blanc
Originally a lunatic asylum for the City of Edinburgh, on the pioneering German-inspired vision of civilised treatment for the mentally ill, on the hilly and beautiful estate of the Hamiltons of Bangour, at one time with its own railway station and shop. During the First World War, injured servicemen could be shipped direct here from the Channel ports. During the 1930s, Bangour became a tuberculosis sanatorium, fresh air and food from its own home farm being important to recuperation.
Taken from "West Lothian: An Illustrated Architectural Guide", by Stuart Eydmann, Richard Jaques and Charles McKean, 2008. Published by the Rutland Press http://www.rias.org.uk
NT07SW 18.00 03221 71218
NT07SW 18.01 03291 71023 Administration Block
NT07SW 18.02 03104 71113 Nurses Home
NT07SW 18.03 03188 71042 Church
NT07SW 18.04 03117 70848 Recreation Hall
NT07SW 18.05 03150 70972 Villa 7
NT07SW 18.06 03185 70923 Villa 8
NT07SW 18.07 03386 71074 Villa 9
NT07SW 18.08 03391 70994 Villa 10
NT07SW 18.09 03148 70702 Gateway Cottage (villa 11)
NT07SW 18.10 03212 70613 Honeysuckle Cottage (villa 12)
NT07SW 18.11 02937 70662 Villa 18
NT07SW 18.12 02904 70612 Villa 19
NT07SW 18.13 02820 70592 Villa 20
NT07SW 18.14 02664 70464 Villa 21
NT07SW 18.15 02635 70695 Villa 23
NT07SW 18.16 02656 70767 Villa 24
NT07SW 18.17 02709 70795 Villa 25-26
NT07SW 18.18 02726 70714 Villa 28
NT07SW 18.19 02787 70741 Villa
NT07SW 18.20 03237 71275 Villa 31
NT07SW 18.21 03299 71147 Villa 32
NT07SW 18.22 03024 70875 Industrial therapy block
NT07SW 18.23 03089 70821 Occupational therapy block 1
NT07SW 18.24 03082 70779 Occupational therapy block 2
NT07SW 18.25 02714 70830 School
NT07SW 18.26 03315 70959 Sports pavilion
NT07SW 18.27 02815 70767 Bowling pavilion
NT07SW 18.28 03068 70720 Shop
NT07SW 18.29 03030 70774 Kitchen and stores block
NT07SW 18.30 02989 70725 Laundry and service block
NT07SW 18.31 03215 70728 Maintenance block and power station
NT07SW 18.32 03246 70677 Workshops
NT07SW 18.33 02685 70823 Boiler House
NT07SW 18.34 02493 70692 Farm steading
NT07SW 18.35 02489 70746 Farm cottage 1
NT07SW 18.36 02482 70743 Farm cottage 2
NT07SW 18.37 02475 70740 Farm cottage 3
NMRS REFERENCE:
Architect: Hippolyte J Blanc 1905
Large, predominantly 2-storey, 23-bay, symmetrical, restrained Scots Renaissance former hospital block. U-plan with extending 5-bay wings to E and W. Roughly coursed, snecked red sandstone with contrasting cream ashlar margins. Base course, band courses to central section, cornice. Mixture of round and pedimented dormerheads breaking wallhead. Wings to E and W with round-arched, shouldered dormerheads to E and W. Some former covered verandah wards. Some later extensions and ramps.
S (PRINCIPAL) ELEVATION: symmetrical. Central, piended-roofed, 3-storey section with corner bartizans with finials. Slightly advanced, canted porch to ground with moulded, segmental-arched doorway and flanking window openings and with recessed entrance door; blocking course. Central shouldered-gabled pediment with round-arched apex. Canted 4-light bay windows to right and left. Advanced 5-bay wards with double-storey covered verandahs to S with square cast iron columns.
Bangour Village Hospital is the best surviving example in Scotland of a psychiatric hospital created in the village system of patient care, a revolutionary concept in the late 19th century. The former hospital block is a well-detailed building situated in a prominent high position within the complex. It is and integral and important part of the complex and the decorative corner bartizans, variable dormerheads designs and the contrasting stone colours ensure it adds significantly to the integrity of the site as a whole. It was envisaged from the beginning to be a place where the bedridden would be able to be cared for and the verandahs to each ward were an integral part of the design.
The buildings of the hospital sit within their original rural setting and remain largely externally unaltered. The hospital block was built to accommodate the sick and infirm and had wards on the ground and first floor. Covered and protected verandahs were constructed at the ends of each ward to enable some patients to benefit from access to the open air. The block also contained a kitchen, scullery, maids´ rooms, matron´s rooms and a large lecture room. Further verandah wards were added prior to the Fist World War, which could accommodate 30 beds each.
Designed in a restrained Scots Renaissance style, Bangour Village Hospital is an outstanding remaining example of a psychiatric hospital built as a village and espousing a complete philosophy of care. The village system of patient care, exemplified by the Alt-Scherbitz hospital, near Leipzig in Germany in the 1870s encouraged psychiatric patients to be cared for within their own community setting, where there were few physical restrictions and where village self-sufficiency was encouraged. This was in contrast to the large contemporary asylum buildings. This philosophy had been gradually developing in a number of Scottish institutions, but Bangour saw its apotheosis, specifically in relation to psychiatric patients. Two other hospitals were built in Scotland for psychiatric patients, Kingseat, to the north of Aberdeen (built in 1904) and Dykebar Hospital in Paisley, 1909 (see separate listing). These have not survived as completely as Bangour.
The hospital was built by the well-known Edinburgh architect Hippolyte J Blanc as a result of a competition begun in 1898. The Edinburgh Lunacy Board had concluded that a new psychiatric hospital was required to cater for the increasing numbers of patients from Edinburgh and the hospital was opened in 1906, with some of the buildings still to be completed. It was designed with no external walls or gates. The utility buildings were positioned at the centre of the site, the medical buildings for patients requiring medical supervision and treatment were to the E and there were villas to the W of the site which could accommodate patients who required less supervision and were able to work at some sort of industry. The complex also included a farm to the NW (not part of current site) and had its own water and electricity systems and also had its own railway. The hospital was commissioned by the War Office in WWI for wounded soldiers and extra temporary structures were erected. Most of which were dismantled after the War although some timber ones were retained by the hospital. The railway too was dismantled in 1921. The patients returned in 1922. The hospital was commissioned again for WWII. At this time many temporary shelters were erected to the NW of the site and this became the basis of the Bangour General Hospital (now demolished). Bangour Village Hospital continued as a psychiatric hospital until 2004.
Hippolyte J Blanc (1844-1917) was an eminent and prolific Edinburgh-based architect who was perhaps best known for his Gothic revival churches. He was also a keen antiquarian and many of his buildings evoke an earlier Scottish style.
List description revised, 2012. The former Hospital Block and Wards 3, 4 & 5. was formerly listed at category A as part of a single listing covering Bangour Village Hospital. Category changed to B following listing review, 2012. (Historic Scotland)
Project (March 2013 - September 2013)
A project to characterise the quantity and quality of the Scottish resource of known surviving remains of the First World War. Carried out in partnership between Historic Scotland and RCAHMS.



































