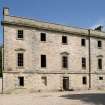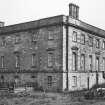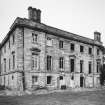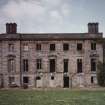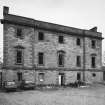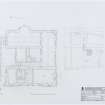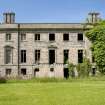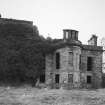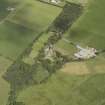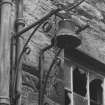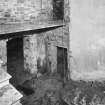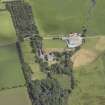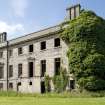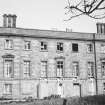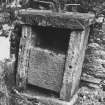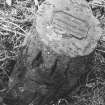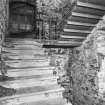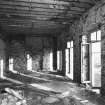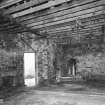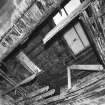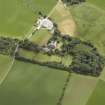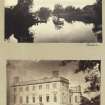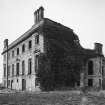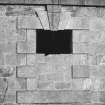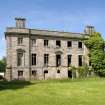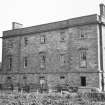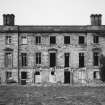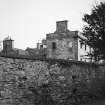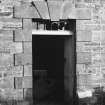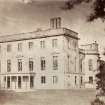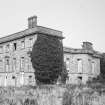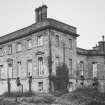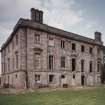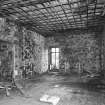Glassaugh House
Country House (19th Century)
Site Name Glassaugh House
Classification Country House (19th Century)
Alternative Name(s) Glassah; Glassauch; Glassaugh House; Glassaugh Policies; Glasshaughs House
Canmore ID 76620
Site Number NJ56SE 15
NGR NJ 55829 64773
Datum OSGB36 - NGR
Permalink http://canmore.org.uk/site/76620
- Council Aberdeenshire
- Parish Fordyce
- Former Region Grampian
- Former District Banff And Buchan
- Former County Banffshire
Photographed for the Listed Buildings Area Survey.
RCAHMS (2012).
Late 18th century classical house, altered and extended in the 1840's by Archibald Simpson, including a new entrance front on the south front rather than the west. At one stage used as a pen for livestock, including the upper floors. Now in a ruinous state.
RCAHMS (2012).
NJ56SE 15.00 5582 6477
NJ56SE 15.01 558 647 Estate Bridge
MJ56SE 15.02 558 647 Walled Garden
NJ56SE 15.03 558 648 Dovecot
NJ56SE 15.04 557 647 Lodge
NJ56SE 15.05 5557 6466 Glassaugh House
NJ56SE 15.06 5550 6472 Mains of Glassaugh
NJ56SE 15.07 5592 6483 Windmere
Although the earliest part of this existing (but derelict) mansion appears to date from 1770, it probably lies on or near the site of the earlier 'dwellinghouse of Abercromby of Glassah' which William Ogilvie mentions in 1724. Latterly a residence of the Duffs of Glassaugh and Fetteresso, Glassaugh House was much enlarged in 1840 by Archibald Simpson, the distinguished architect. Perhaps the best-known of all the lairds of Glassaugh was General Abercromby who, in 1758, commanded the British forces at the battle of Ticonderoga. He had earlier served on the staff of the Duke of Cumberland.
[Air photographic imagery and additional bibliography listed].
NMRS, MS/712/36.
NMRS REFERENCE:
Archibald Simpson, 1840.
EXTERNAL REFERENCE:
Scottish Record Office.
Specification, Estimates, accounts and reciepts for work in house, stables, coach house and porter's lodge.
Architect: Archibald Simpson (1790-1847).
Mason: William Leslie.
Wright: James Buyers & Co.
1835-1836. GD105/644/10-59.
Archibald Simpson, 1840 incorporating and re-casting circa 1770 classical house which in turn had incorporated 17th century work. Mainly tooled ashlar with polished ashlar dressings, some rubble revealed in ground floor and at rear. S ELEVATION: 1840 Symmetrical 3-storey, 7-bay S front with slightly advanced outer bays; centre ground floor entrance scarred after removal of former columned portico; centre and outer 1st floor windows with moulded architraves; small 2nd floor windows; deep eaves band, cornice and blocking course. Single storey rear service range. INTERIOR: later 18th century staircase in W side of house and 1840 staircase in centre stairwell in centre of S front reached through former entrance lobby. Both in poor condition with no balustrades.
Mansion gutted and little survives except some later 18th century raised and fielded window shutters and 1840 beaded panelled window shutters. Glassaugh belonged to the Ogilvy (relatives of Seafield) family in 16th century and passed to the Gordons of Auchanassie. It was acquired by John Abercrombie, younger brother of Sir Alexander Abercrombie of Birkenbog (also Fordyce Parish) circa 1650 and remained in that family until early 20th century. The mansion in its present form was probably built by General James Abercrombie between 1759 (when he retired from the army) and his death in 1781 and extended and re-cast for Arthur Abercrombie in 1840. (Historic Scotland)
Once used to house livestock: chickens on the second floor, pigs on the first - who reached their pens via the principal staircase- and cows on the ground. (C.McKean)







































