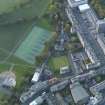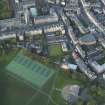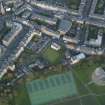Pricing Change
New pricing for orders of material from this site will come into place shortly. Charges for supply of digital images, digitisation on demand, prints and licensing will be altered.
Edinburgh, Buccleuch Street, Archers' Hall
Clubhouse (18th Century), Hall (18th Century)
Site Name Edinburgh, Buccleuch Street, Archers' Hall
Classification Clubhouse (18th Century), Hall (18th Century)
Alternative Name(s) Boroughloch Lane; Meadow Lane; Royal Company Of Archers
Canmore ID 74052
Site Number NT27SE 511
NGR NT 26111 72757
Datum OSGB36 - NGR
Permalink http://canmore.org.uk/site/74052
- Council Edinburgh, City Of
- Parish Edinburgh (Edinburgh, City Of)
- Former Region Lothian
- Former District City Of Edinburgh
- Former County Midlothian
NT27SE 511 26111 72757
Archers' Hall [NAT]
OS (GIS) MasterMap, September 2010.
NT27SE 511.01 NT 26082 72705 Lodge
NT27SE 511.02 NT 26065 72715 Archery Butts
ARCHITECT: Right half by Alexander Laing 1776-7, left half by A.F. Balfour Paul 1900.
Interior entrance hall and staircase: Sir Robert Rowand Anderson.
REFERENCE: ARCHER'S HALL, WORKSHOPS
Plans
Dick Peddie & MacKay, Edinburgh Additions and alterations
Attic 2 , Bin 23 , Bag 2 Peddie & Kinnear 1875
ARCHER'S HALL
Plans
Dick Peddie & MacKay, Edinburgh Restoration of railings
Bin 14 , Bag 3 Dick Peddie, MacKay & Jamieson 1952
REFERENCE:
PLANS:
Dick Peddie & MacKay, Edinburgh new
Bin 28, Bag 1
Dick Peddie & MacKay, Edinburgh alts
Bin 29, Bag 2 Dick Peddie & McKay 1966
REFERENCE: Held in the National Library:
S.M.T. Magazine, October 1951, Page 16
(Undated) information in NMRS.
Photographic Survey (July 1963)
Photographic survey of buildings in the south of Edinburgh in 'George Square Ward' in 1963 by the Scottish National Buildings Record.
Design (September 2008)
LDN Architects planning proposal for the redevelopment of Archers Hall and the construction of student accommodation. Edinburgh City Council planning application 08/03150/LBC.
Standing Building Recording (8 December 2009 - 9 December 2009)
Headland Archaeology was commissioned by Bowmen Ltd. to undertake a programme of archaeological works required as a condition of approval of Planning Ref. 08/03150/FUL (and related application 08/03150/LBC) for Archers’ Hall and related buildings within its curtilage. The works comprised an initial desk-based assessment and a Level 2 (English Heritage 2006) historic building survey of the extant buildings and boundary walls.
The desk-based assessment determined that development of the site can be roughly assigned to three phases from 1776 through the late 20th century. Although the site plan, which dates from the mid-19th century and possibly earlier has remained largely intact, the buildings within the Archers’ Hall grounds have been modified a number of times during the 19th and 20th centuries. The earliest features on the site include parts of the Hall, the boundary walls, the original phase of the Bowling Green and a lean-to against the west boundary wall.
Archaeological Evaluation (14 December 2009 - 16 December 2009)
Headland Archaeology (UK) Ltd carried out an archaeological evaluation at Archers’ Hall, 66 Buccleuch Street, Edinburgh in mid December 2009 as part of a programme of archaeological works required as a condition of approval of Planning Ref. 08/03150/FUL (and related application 08/03150/LBC) for the Hall and related buildings within its curtilage.
The evaluation uncovered two post-medieval features within the area: a ditch probably related to the drainage of the Burgh Loch around 1740, and cultivation remains relating to 18th century horticultural activity.
The evaluation did not uncover any significant medieval features within the development area.


























































































































































