Drummond Castle, Formal Garden
Garden (Period Unassigned)
Site Name Drummond Castle, Formal Garden
Classification Garden (Period Unassigned)
Alternative Name(s) Drummond Castle Policies
Canmore ID 71788
Site Number NN81NW 2.01
NGR NN 84449 17930
NGR Description Centred on 84449 17930
Datum OSGB36 - NGR
Permalink http://canmore.org.uk/site/71788

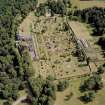








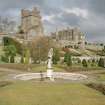






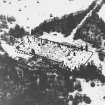
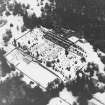
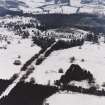
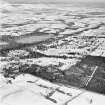
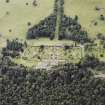
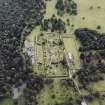
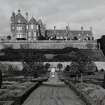
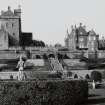












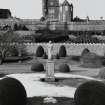

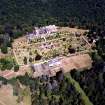







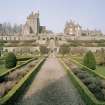












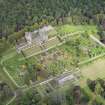
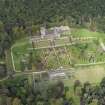
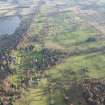
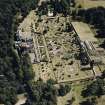
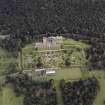
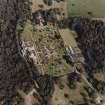


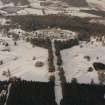
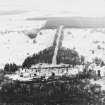

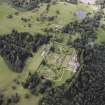


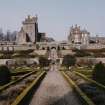
















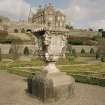

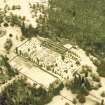
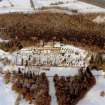
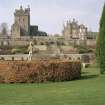





First 100 images shown. See the Collections panel (below) for a link to all digital images.
- Council Perth And Kinross
- Parish Muthill
- Former Region Tayside
- Former District Perth And Kinross
- Former County Perthshire
Drummond Castle's formal garden was first established in the 17th century. Sculpture from the earliest phase of the garden can still be seen, including an elaborate multi-faced sundial, dated '1630'. The layout of the current garden was planned in the late 1820s. The overall design is that of a saltire cross, supplemented by beds in the form of crowns and geometric patterns.
Information from RCAHMS (SC) 18 June 2007
Land Use Consultants 1987
NN81NW 2.01 84449 17930
See NN81NW 2.00.
Photographic Survey (24 February 1999 - 27 September 1999)









































































































