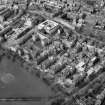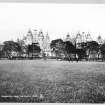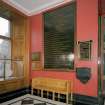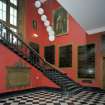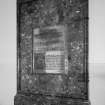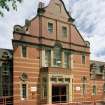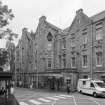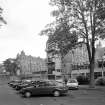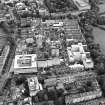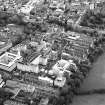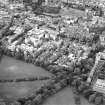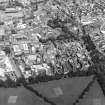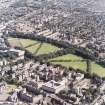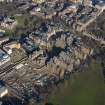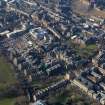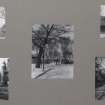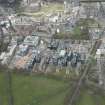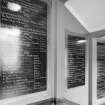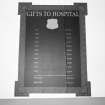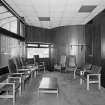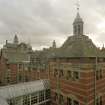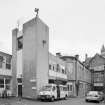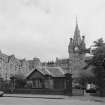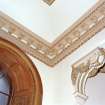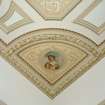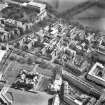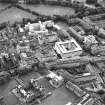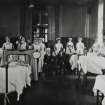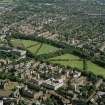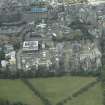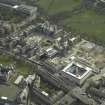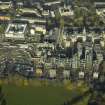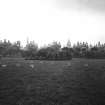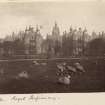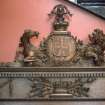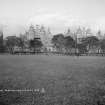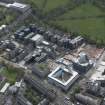Following the launch of trove.scot in February 2025 we are now planning the retiral of some of our webservices. Canmore will be switched off on 24th June 2025. Information about the closure can be found on the HES website: Retiral of HES web services | Historic Environment Scotland
Edinburgh, Lauriston Place, Royal Infirmary, General
Hospital (First World War), Hospital (20th Century)
Site Name Edinburgh, Lauriston Place, Royal Infirmary, General
Classification Hospital (First World War), Hospital (20th Century)
Alternative Name(s) Royal Infirmary Of Edinburgh; Florence Nightingale Nurses Home; Quartermile Development
Canmore ID 69997
Site Number NT27SE 480
NGR NT 25489 72992
Datum OSGB36 - NGR
Permalink http://canmore.org.uk/site/69997
First 100 images shown. See the Collections panel (below) for a link to all digital images.
- Council Edinburgh, City Of
- Parish Edinburgh (Edinburgh, City Of)
- Former Region Lothian
- Former District City Of Edinburgh
- Former County Midlothian
Building Notes
In 1958 Basil Spence and Partners were commissioned to build an extension to Edinburgh Royal Infirmary to accommodate the Blood Transfusion Unit.
The extension was built between the southern wings of the Victorian hospital buildings. It was two-storey and T-shaped on plan with a central corridor serving all the rooms. The building provided facilities for blood donation as well as laboratories and offices. The extension was officially opened 6 June 1961 and demolished in 2005 as part of a redevelopment of the site.
Archive Details and Summary
The Sir Basil Spence Archive holds two photographs on this project. The Spence, Glover & Ferguson Collection, also held by RCAHMS, contains 75 drawings and seven photographs of the Blood Transfusion Unit. The drawings include plans, sections and elevations of the whole scheme, as well as details of room layouts and equipment. The photographs include interior and exterior views by the photographer Henk Snoek, taken soon after the building was opened.
This text was written as one of the outputs of the Sir Basil Spence Archive Project, supported by the Heritage Lottery Fund, 2005-08.
NT27SE 480 25489 72992
Standing building recording; evaluation NT 254 729 A programme of historic building recording was completed at the site of the former Royal Infirmary of Edinburgh, prior to the demolition of the majority of the buildings except the
original Bryce Surgical and Medical Hospitals, the Red Home, the Ear and Throat Pavilion and the Opthalmological Pavilion. A stone-by-stone survey was also completed of the remains of George Watson's Hospital, the earliest surviving building on site, an 18th century school building designed by William Adam.
An evaluation was also undertaken in advance of the demolition of the former George Watson's Hospital. The work was required to investigate the possibility of archaeological remains in areas of undeveloped land, as well as to assess the need for future work in areas of truncation. Five trenches comprising 230m2 were excavated in the SE corner of the site. The ground was found to have been horizontally truncated during earlier building works and no significant
archaeological features or artefacts were discovered.
A second evaluation was undertaken at the NW area of the site due to its proximity to the Telfer Wall. A number of archaeological features were encountered across the subject area, comprising a buried soil horizon truncated by sandstone walls associated with demolished tenement buildings of Archibald Place and Lauriston Lane, and the former laundry building of the Royal Infirmary. Although a very modest amount of medieval and post-medieval pottery sherds, as well as modern ceramics, were recovered, no structural features associated with the buried topsoil horizon were
encountered.
Archive to be deposited in NMRS.
Sponsor: Gladedale Capital Projects Ltd.
D Sproat, Martin Cook and H Hunter Blair 2005
NT27SE 480.00 25489 72992
Royal Infirmary closed 2006, now the Quartermile Development for which see NT27SE 5999 (all recent 2008 RCAHMS oblique aerial views are linked to this site only).
Royal Infirmary
NT27SE 480.01 2559 7303 Surgical Hospital
NT27SE 480.02 2556 7290 Medical Hospital; Jubilee Pavilion
NT27SE 480.03 2548 7293 Ear Nose and Throat Pavilion
NT27SE 480.04 2548 7296 Opthalmological Pavilion
NT27SE 480.05 2554 7294 Nurses' Home
NT27SE 480.06 2558 7308 Lodge
NT27SE 480.07 2557 7298 Chapel
NT27SE 480.08 2559 7298 Out Patients Department
NT27SE 480.09 2561 7292 X-Ray Department
NT27SE 480.10 2566 7295 Cardiology Out Patients Department
NT27SE 480.11 2549 7302 Diabetic Out Patients Department
NT27SE 480.12 2533 7303 Dental Institute
NT27SE 480.13 2525 7299 Princess Alexandra Eye Department
NT27SE 480.14 25586 73045 Statue of George II
NT27SE 480.15 25557 72947 Nurses Home Courtyard, fountain
NT27SE 1580 2608 7338 Old Royal Infirmary
NT27SE 1906 2560 7300 George Watson's Hospital
NT27SE 1843 2539 7295 Florence Nightingale Nurses' Home
NT27SE 1848 2542 7284 Simpson Memorial Pavilion
ARCHITECT: David Bryce, 1870 - 1879
A.F.Balfour Paul - alterations
Sir George Washington Browne
PLANS:
Dick Peddie & MacKay, Edinburgh Site plan and alterations to ward 32
Attic 2, Bin 35, Bag 1 J.R.McKay 1940
Laundry Offices; Doctors' residence apartments; Theatre for Mr Cotterill
Dick Peddie & MacKay, Edinburgh
Attic 2, Bin 35, Bag 2 13 Young Street 1896
REFERENCE:
NMRS LIBRARY
Scottish Field, January 1966, page 33 - text and photographs
NMRS PRINT ROOM
A collection of drawings deposited by Robert Matthew, Johnson Marshall and Partners
- pending cataloguing. See Jane Thomas.
NMRS PRINT ROOM
Inglis Photograph Collection
OS first edition with several planned buildings overlaid (2 prints)
2 general views from the meadows
Interior view of operating theatre with gallery
SCOTTISH RECORD OFFICE
The building of the Royal Infirmary.
Ceremony for the laying of the foundation stone.
H.R.H. The Prince of Wales will perform it.
Note sent with a covering letter to the Earl of Dalhousie
1870
GD 45/14/789/28
NMRS REFERENCE:
Anonymous.
4 views of the Old Royal Infirmary, Edinburgh.
Acc No 1982/26.
Prov; gifted by Mrs Marshall, 13 High Street, Musselburgh.
1. Insc: 'Old Royal Informary Edinburgh' 'Central Hall of the Medical Hospital 1740'
us
n.d
Watercolour over pencil.
5 1/4 " x 10".
2. Insc: 'Old royal Infirmary Edinburgh' 'Surgical Hospital formerly the High School of Edinburgh'.
u/s
n.d
7" x 10".
2. Notes: The Old Surgical Hospital opened in 1832.
3. View of the main facade and gateway of the Old Royal Infirmary.
u.s.
n.d
Watercolour over pencil.
7" x 10".
4. View of the drying green, Old Royal Infirmary, Edinburgh.
u.s
n.d
Watercolour over pencil.
7" x 10".
Notes: The Old Royal Infirmary was closed in 1879. These may have belonged to a doctor at that time since the house they came from had been in continuous use as a doctor's surgery.
(3) is illustrated in Story of a great Hospital AL Turner 1937.
Unable to locate at time of upgrade 15.2.2000.
Project (1997)
The Public Monuments and Sculpture Association (http://www.pmsa.org.uk/) set up a National Recording Project in 1997 with the aim of making a survey of public monuments and sculpture in Britain ranging from medieval monuments to the most contemporary works. Information from the Edinburgh project was added to the RCAHMS database in October 2010 and again in 2012.
The PMSA (Public Monuments and Sculpture Association) Edinburgh Sculpture Project has been supported by Eastern Photocolour, Edinburgh College of Art, the Edinburgh World Heritage Trust, Historic Scotland, the Hope Scott Trust, The Old Edinburgh Club, the Pilgrim Trust, the RCAHMS, and the Scottish Archive Network.
Project (March 2013 - September 2013)
A project to characterise the quantity and quality of the Scottish resource of known surviving remains of the First World War. Carried out in partnership between Historic Scotland and RCAHMS.










































































































