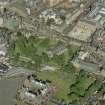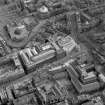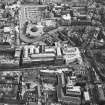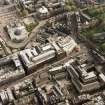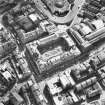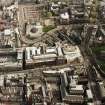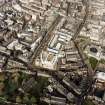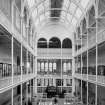Pricing Change
New pricing for orders of material from this site will come into place shortly. Charges for supply of digital images, digitisation on demand, prints and licensing will be altered.
Edinburgh, 44 Chambers Street, Royal Museum Of Scotland
Museum (19th Century)
Site Name Edinburgh, 44 Chambers Street, Royal Museum Of Scotland
Classification Museum (19th Century)
Alternative Name(s) West College Street; Museum Of Science And Art; Royal Scottish Museum; National Museums Scotland; Society Of Antiquaries Of Scotland
Canmore ID 69996
Site Number NT27SE 462
NGR NT 25820 73290
Datum OSGB36 - NGR
Permalink http://canmore.org.uk/site/69996
First 100 images shown. See the Collections panel (below) for a link to all digital images.
- Council Edinburgh, City Of
- Parish Edinburgh (Edinburgh, City Of)
- Former Region Lothian
- Former District City Of Edinburgh
- Former County Midlothian
Building Notes
In March 1947 Sir Steven Bisland, Chairman of the Scottish Committee of the Council of Industrial Design, announced that the exhibition 'Enterprise Scotland 1947' would be held in August at the Royal Scottish Museum, Edinburgh. Basil Spence and James Gardener were commissioned as Chief Architect and Chief Designer respectively, just months after they had completed the 'Britain Can Make It' exhibition at the Victoria & Albert Museum, London. The exhibition aimed to promote Scottish industrial design at home and abroad and all exhibits were chosen for their quality and design.
Archive Details and Summary
The Sir Basil Spence Archive material shows that the Exhibition had four sections - Scotland Yesterday, The Country, Scotland Today, and Scotland Tomorrow. The Scotland Yesterday section included an enormous aluminium sculpture of St Andrew; the Country promoted sports, travel goods, tartans, souvenirs and tourist information. The principal section was Scotland Today where Scottish industry and products were promoted; the exhibits included people at work and at home, domestic interiors, and stories of shipbuilding, printing, scientific instruments and tools. There was also a hall dedicated to textiles that was dominated by the figure of Jenny Weave. The final section, Scotland Tomorrow, was sponsored by the Department of Health for Scotland, and highlighted plans for the future. In this section New Town planning, housing schemes and industrial estates were promoted.
The Archive presscuttings show that the exhibition coincided with the first Edinburgh International Festival. In addition to the main exhibition, 12 shops along Princes Street staged supplementary displays whilst the remainder of the shops had co-ordinated window displays. Exhibition banners were hung on all of the lamposts along the street. A film was also made of the exhibition and shown in cinemas throughout Scotland.
The Sir Basil Spence Archive contains a presentation perspective of the Commodities Hall, a press cutting album and 22 contemporary photographs. The photographs include images of John Hutton's engraved glass panels representing the ghosts of famous Scots. The press cuttings date from the announcement of the exhibition to its opening, and illustrate the strong sense of optimism of the day and the drive to export Scottish goods around the world.
The Spence Glover & Ferguson Collection, also held at RCAHMS, contains two contemporary photographs.
This text was written as one of the outputs of the Sir Basil Spence Archive Project, supported by the Heritage Lottery Fund, 2005-08.
For The Museum of Scotland extension (to W) see NT27SE 462.01.
For underlying portion of the Flodden Wall, see NT27SE 3931.
Not to be confused with (former) Queen Street premises of Royal Museum of Scotland, for which see NT27SE 500.
ARCHITECT: Captain Fowke, R.E., 1861-89.
REFERENCE: THE ROYAL MUSEUM OF SCOTLAND
A Short History of the Building - printed sheet.
(Undated) information in NMRS.
Construction (1861 - 1875)
Foundation stone laid 1861, east wing and east main hall opened to public 1866. Main Hall has timber roof on cast-iron columns.
Project (1997)
The Public Monuments and Sculpture Association (http://www.pmsa.org.uk/) set up a National Recording Project in 1997 with the aim of making a survey of public monuments and sculpture in Britain ranging from medieval monuments to the most contemporary works. Information from the Edinburgh project was added to the RCAHMS database in October 2010 and again in 2012.
The PMSA (Public Monuments and Sculpture Association) Edinburgh Sculpture Project has been supported by Eastern Photocolour, Edinburgh College of Art, the Edinburgh World Heritage Trust, Historic Scotland, the Hope Scott Trust, The Old Edinburgh Club, the Pilgrim Trust, the RCAHMS, and the Scottish Archive Network.
Field Visit (7 October 2002)
Six portrait medallions of, from east to west (L- R), facing each other in groups of two:
1) James Watt and Charles Darwin
2) Queen Victoria and Prince Albert
3) Michelangelo and Sir Isaac Newton
See EDIN0501
Inspected By : AA Campbell
Inscriptions : None
Signatures : None
Design period : Building 1861-1889
Information from Public Monuments and Sculpture Association (PMSA Work Ref : EDIN0502)
Field Visit (6 February 2006)
The central group is composed of a standing draped female figure, representing Science, with a skeleton globe on her right, and holding a lamp in her outstretched left hand. To either side is a seated naked male. The man on her right (east) is an engineer or metal-worker. He is bearded and holds a wheel; beside him is a model of Nasmyth's steam hammer. At his feet is a boy with a miner's pick over his left shoulder on which he carries a safety helmet. The man on the left of Science (west) represents textile manufactures, and is seated on bales of cloth. He carries a bobbin and spindle, and at his feet is a boy with a spinning wheel.
The smaller group on the east represents Natural History, and is composed of a female figure seated on a camel, with a lion's skull at her feet. To her side is a boy with a pelican and a serpent.
The smaller group on the west represents Applied Arts, and is composed of a seated female figure holding a palette and brushes in her left hand. To her left is a large urn and to her right, sitting in front of a column with an Ionic capital, is a boy in the process of chasing a casket.
The chief stone of the building, then being built as the Industrial Museum, was laid by Prince Albert on 23 October 1861. At that time only a third of the building had been contracted for, the east wing and and a small part of the centre. The architects were Captain Francis Fowke, R.E., and Robert Matheson. The main block was finished in 1871-5, the west wing was built under W. W. Robertson in 1885-9.
In March 1889, 'The Builder' reported that the Museum of Science and Art (which it was then called) was completed apart from the three groups of sculpture above the cornice over the main entrance. The sketch models had been approved of by the local representative of Her Majesty's Board of Works and Sir R. Murdoch Smith, R.E., the curator of the Museum. In June 1889 'The Builder' reported that the sculpture groups were in place.
Inspected By : AA Campbell
Inscriptions : None
Signatures : None Visible
Design period : Building 1861-1889; sculptures 1889
Information from Public Monuments and Sculpture Association (PMSA Work Ref : EDIN0501)
Project (2007)
This project was undertaken to input site information listed in 'Civil engineering heritage: Scotland - Lowlands and Borders' by R Paxton and J Shipway, 2007.
Publication Account (2007)
In 1859–60, as architect of the Science and Art Department of the Government and after having acted as engineer and architect of the South Kensington Museum, Capt. Francis Fowke, RE, designed the new Industrial Museum of Scotland at Chambers Street, the first stone of which was laid by the Prince Consort in October 1861. Its design is reminiscent of the Great Exhibition Building of 1851.The east wing and the eastern part of the main hall were opened to the public as the Edinburgh Museum of Science and Art by the Duke of Edinburgh in 1866, the remainder not being completed until 1875. A particularly attractive feature is the main hall, about 60 ft high. Its overarching roof is not made of iron as is sometimes thought, but of timber, supported on ornamental cast-iron columns. [43
R Paxton and J Shipway 2007
Reproduced from 'Civil Engineering heritage: Scotland - Lowlands and Borders' with kind permission of Thomas Telford Publishers.
Archaeological Evaluation (January 2008 - May 2009)
NT 258 733 A programme of archaeological works was carried out January 2008–May 2009 in the basement of the Royal Museum in advance of and during redevelopment of the museum. The work consisted of test pitting, monitoring of groundworks and recording of the upstanding remains of the Flodden Wall. Previous excavations on the western extension had revealed evidence of medieval activity (Ewart 1992), while 17th-century maps showed buildings with associated gardens on the site. In the 18th century the Trades Maiden Hospital moved onto the E side of the site and the buildings of Argyle Square were constructed to the W.
The groundworks exposed one medieval pit containing 12th- to 16th-century pottery; correlating with the period
of activity recorded by Ewart. Sporadic deposits of buried garden soil were recorded across the site, with finds dating them to the medieval and post-medieval periods. The incomplete coverage of these deposits probably reflected the effect of ground levelling during periods of major construction, with the garden soil only surviving in natural hollows. No archaeological remains were recorded in the footprint of the Trades Maiden Hospital. However, structural remains were encountered elsewhere beneath the museum’s basement floor. A number of walls, one incorporating a window setting and the upstanding remains of three vaulted rooms were recorded. An examination of the 1859 plan of Argyle Square suggested these were the remains of buildings on the southern range of the square. The vaulted rooms appeared to have served as coal stores. A well preserved
stone culvert was also recorded and preserved in situ. As the wall bases were not reached and the window feature was only just revealed it is considered likely that archaeological deposits, which may include the basement floors of the 18th- to 19th-century Argyle Square buildings as well as earlier features, survive at a deeper level.
Archive: RCAHMS (intended). Report: CECAS
Funder: National Museums Scotland
A Robertson – Headland Archaeology Ltd
Watching Brief (16 April 2013)
NT 258 733 A watching brief was carried out on 16 April 2013 on trial pits excavated around the foundations of the Royal Museum entrance steps. The trial pitting was carried out to inform a programme of repair to the steps, which were subsiding. The work established that the foundations were generally constructed on deposits likely to represent former
topsoil. However, in Trial Pit 4 the foundations were constructed over a brick wall and perpendicular stone wall topped by an iron girder. The form and function of these structures could not be established due to their limited exposure, although the stone wall may represent the continuation of a vaulted culvert exposed during previous monitoring.
Archive: RCAHMS. Report: CECAS
Funder: National Museums Scotland
Alistair Robertson – Headland Archaeology Ltd
(Source: DES)
Note (December 2017)
Museum origins
The museum owes some of its origins to the Society of Antiquaries of Scotland which was founded in 1780 “to investigate both antiquities and natural and civil history in general, with the intention that the talents of mankind should be cultivated and that the study of natural and useful sciences should be promoted”.
The antiquities that Society members collected formed the basis of the collection in the former National Museum of Antiquities (now part of the NMS) and were transferred to the nation in the mid-19th century.
Construction of the building in Chambers Street began as an industrial museum in 1861 with the foundation stone being laid by Prince Albert, his last public act before his death later that year. Designed by Francis Fowke, a highly significant British architect and engineer who used cast iron technology in his designs. This allowed him to create large iron- framed buildings with great open spaces. The interior design of the museum in Chambers Street is arguably one of the most remarkable public spaces in Scotland, with soaring open galleries. The building was listed at Category A in recognition of its national significance as early as 1970.
A new museum for a new century
In 1998, a new western extension was opened, designed by Benson and Forsyth with geometric forms with numerous references to Scotland, notably in the ‘tower’ or ‘broch’ at its western entrance. This extension allowed the collections of the former National Museum of Antiquities of Scotland (which was in Queen Street) to be displayed alongside the rest of the museum’s collection. A further remodelling and refurbishment to create street-level access opened in 2011, and was designed by Gareth Hopkins.
But as well as being impressed by the exterior and interior of the building, the museum showcases its world class collections. These range from a Tyrannosaurus Rex to Dolly the Sheep, from World Cultures to some of the finest artefacts unearthed in Scotland. Highlights include many objects found before the advent of modern surveying, from locations that are only vaguely known, through to modern discoveries whose location is recorded in great accuracy in Canmore.
Objects spanning the full range of Scotland’s prehistory and history can be found here, with some outstanding stone artefacts alongside celebrated precious metals. Abstract figures by sculptor Eduardo Paolozzi display some of the objects in the Early People gallery. Highlights include the Hilton of Cadboll stone, the Lewis Chess pieces, Roman artefacts from Newstead (Trimontium), the Hunterston brooch, the Ballachulish figure, the Monymusk reliquary… the list is endless.
As befits a museum of this stature, it is impressive from the outside in.
Dr Rebecca Jones - Head of Archaeology and World Heritage, Historic Environment Scotland











































































































