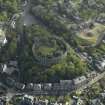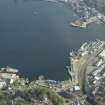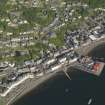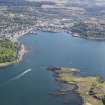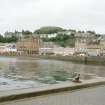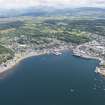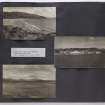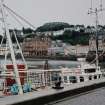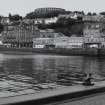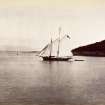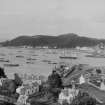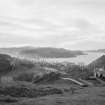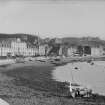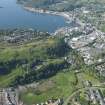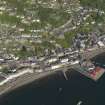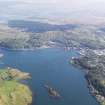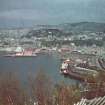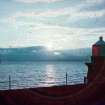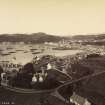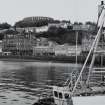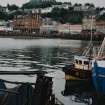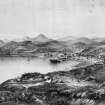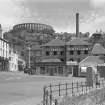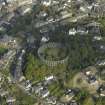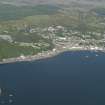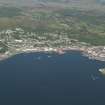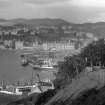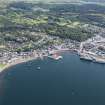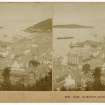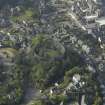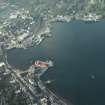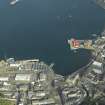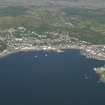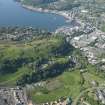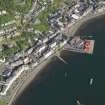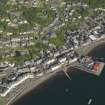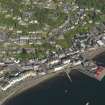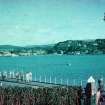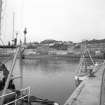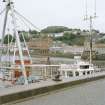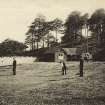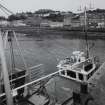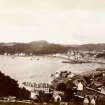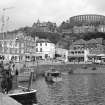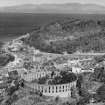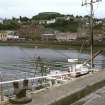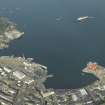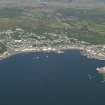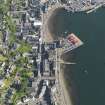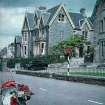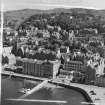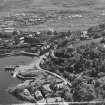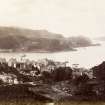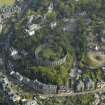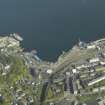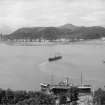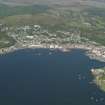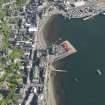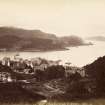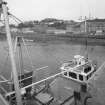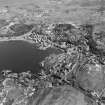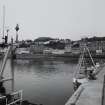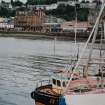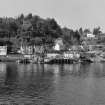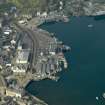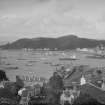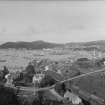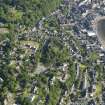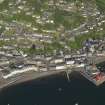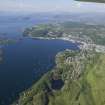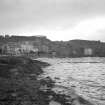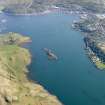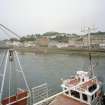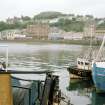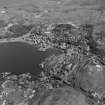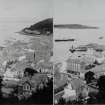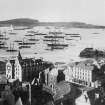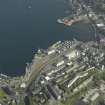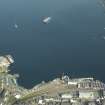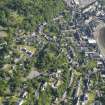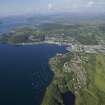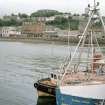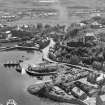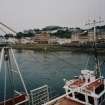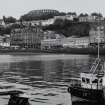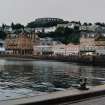Oban, General
Burgh (19th Century), Town (Early 18th Century)
Site Name Oban, General
Classification Burgh (19th Century), Town (Early 18th Century)
Canmore ID 69799
Site Number NM83SE 42
NGR NM 859 302
NGR Description CENTRED ON
Datum OSGB36 - NGR
Permalink http://canmore.org.uk/site/69799
- Council Argyll And Bute
- Parish Kilmore And Kilbride
- Former Region Strathclyde
- Former District Argyll And Bute
- Former County Argyll
NM83SE 42 85 30
Erected burgh of barony 31 July 1820, superseding charter of 11 March 1811.
G S Pryde 1965.
EXTERNAL REFERENCE:
Scottish Record Office.
Argyll, Oban-Inn.
The Inn and Hotel. Letter from Thomas Stevenson calls upon the subscribers to the project of building a new inn and hotel. 1825.
GD47/728.
NMRS REFERENCE:
Argyll, Taynuilt Hotel.
Photographs etc: NMRS, one print. Missing at time of upgrade, 22.2.2000.
NMRS REFERENCE:
Argyll, Oban, William Black Memorial.
Architect: William Leiper.
Precise location unknown at time of upgrade, 2.2.2000.
NMRS REFERENCE:
Argyllshire, Oban, McGilvray's Building.
Architect: - Gardner and Millar, 1905.
Precise location unknown at time of upgrade, 22.2.2000.
NMRS PHOTOGRAPHS
Oban, Coastguard Station.
PSA Photograph Collection. Acc no. 1993/85.
1975 model Y/360.
1976 model Y/408.
Precise location unknown at ime of upgrade, 2.2.2000.
NMRS Photographs.
Argyll, Oban, Old lighthouse.
One postcard.
NMRS. Printroom/RIAS Nelson Collection.
Oban, General view.
Embossed general view of Oban, Argyll.
Insc: 'Oban. Published by A. Wilson. Oban'.
Unsigned, no date.
(90 x 125), Acc. No: 1993/89.
NMRS: Plans.
Argyll, Oban Commercial Bank.
Plans:
Dick Peddie & MacKay, Edinburgh. Additions and alterations.
Bin 29, Bag 1. 13 Young Street. 1888-9.
NMRS: Plans.
Argyll, Oban, British Linen Bank.
Plans:
Dick Peddie & MacKay, Edinburgh. New.
Attic 2, Bin 22, Bag 1. Dick Peddie & Walker Todd, 1926.
Dick Peddie & MacKay, Edinburgh. New.
Bin 28, Bag 2. Dick Peddie & Walker Todd, 1927.
NMRS: Plans.
Argyll, Oban, New Parish Church.
Drawings in plan chest - drawer 6.
Plans: Dick Peddie & MacKay, Edinburgh. Competition designs (2 sets).
Publication Account (1975)
The excellence of the anchorage in Oban Bay was first recognised by a Renfrew company which established a trading station there in the first quarter of the 18th century. The development of the town was stimulated by the construction of a custom-house c. 1760 (Pococke, Tours, 71. This building, which was demolished to make way for the railway in 1880, is shown m an early photograph reproduced in Black, A D, Oban of Yesterday (n.d., c. 1969), 11), and by the enterprise of the brothers Hugh and John Stevenson who, in the last quarter of the century, established a distillery and a ship-building yard and were widely employed as masons.
Until the beginning of the 19th century the expansion of the town was most rapid in the area owned by the Duke of Argyll, S and W of the Black Lynn. A plan of 1803 (Argyll MSS, Inverary Castle, Map Cabinet, drawer 5) shows that by that date considerable numbers of slated houses had been built at the NE ends of Shore Street and Albany Street, and on the S side of Argyll Square. Campbell of Dunstaffnage, proprietor of the area N of the Black Lynn, commissioned a 'plan of an intended village' from George Langlands in 1791 (a copy made by Alexander Langlands in 1811 is in SRO, GD 112/10/6), but the first feus were not granted until c. 1804, and the main development of this part of the town occurred after it had been purchased by Charles Campbell of Combie c. 1809 (Pls. 76, 77A). The plan adopted was a simple grid-pattern based on a principal N-S thoroughfare, George Street, but the execution of the E section of this plan was hindered by the existence of the distillery and by the irregular nature of the terrain (cf. Robert Stevenson’s plan of 1846, Oban Burgh Museum (Pl. 76). The buildings of this period, as shown in early photographs (Black op. cit. 9, 17), were simple two- and three-storeyed structures; some still survive, although much altered, in George Street.
Oban was erected into a burgh of barony by the Duke of Argyll and Campbell of Combie in 1820, after an earlier charter of 1811 had been set aside, and in the following year a church, now rebuilt, was erected at the S end of Combie Street. The ownership of the S and N parts of the town were transferred respectively to Robert Campbell of Sonachan in 1821 and to the 2nd Marquess of Breadalbane in 1837 (Ibid passim; Faichney, Oban, 70-93; Shedden, Lorn, 201-51; Stat. Acct. xi (1794), 132-5; Groome, Ordnance Gazetteer, 1251-4; NSA, vii (Argyll), 532-3).
RCAHMS 1975
Publication Account (1985)
Although Oban can proclaim few early buildings, its origins, like those of Campbeltown, go back to the very earliest inhabitants of Scotland, traces of whose remains were found in the course of building programmes in the last century; caves with the occupation debris of some of the earliest hunting communities in Scotland were discovered, together with several cist-burials of bronze-age date, particularly as the northern part of the town was being developed. The medieval stronghold of Dunollie (no. 23), perhaps with its origins in the Dark Ages, underlines the importance of the anchorage, at a time when so much of west coast communications were seaborne. There was by the early 18th century a prosperous trading station and by about 1760 a customs house had been established. As illustrated about the middle of the 19th century Oban is shown to have been a neat thriving town with the Free Church and much of George Street already built, with Stafford Street running down to what is now the North Pier.
On 30 June 1880 the Callander and Oban railway was at last complete and Oban was set to become that 'Charing Cross of the Highlands' that it remains today: the railway, together with MacBrayne's steamers, offers holiday-makers access to some of the most spectacular scenery in Scotland. Moreover, from a commercial point of view for the fishermen, the railway opened up markets in the south. Even allowing for what is clearly a festive occasion, the Oban of around 1890 as shown in George Washington Wilson's photograph is very different from the illustration of only thirty years before.
Although it may seem unkind to say that Oban has little to offer the architecturally-minded visitor, look up above the modem shop fronts and there are often fine examples of domestic building of later Victorian and early twentieth century styles. The great tower that overlooks the town begun by James Stuart McCaig between 1897 and his death in 1902 is a monument both to himself and to his belief that the masons of Oban should be employed during the lean winter months. Churches of note are the Roman Catholic Cathedral of St Columba on Corran Esplanade; the architect was Sir Giles Gilbert Scott and the building was completed in 1952. Nearby is the attractive church of Christ's Church, Dunollie, built in 1957, designed by the distinguished architect Leslie Grahame MacDougall.
Information from ‘Exploring Scotland’s Heritage: Argyll and the Western Isles’, (1985).






























































































