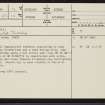Achan
Corn Drying Kiln (Medieval) - (18th Century), Township (Medieval) - (18th Century)
Site Name Achan
Classification Corn Drying Kiln (Medieval) - (18th Century), Township (Medieval) - (18th Century)
Canmore ID 6683
Site Number NC82NW 12
NGR NC 820 272
Datum OSGB36 - NGR
Permalink http://canmore.org.uk/site/6683
- Council Highland
- Parish Kildonan
- Former Region Highland
- Former District Sutherland
- Former County Sutherland
NC82NW 12 820 272.
(NC 820272) Achan (NAT)
OS 6"map, (1962)
Achan, a small depopulated township consisting of nine stone building foundations and a corn drying kiln. One of the foundations abuts a hut circle wall (see NC82NW 10) The enclosure at NC 82062719 is constructed with orthostatic walling and clear remains of narrow rig cultivation lie with it. Narrow rig is also visible to the W of this enclosure.
Visited by OS (J B) 2 February 1977
Field Visit (11 March 1991)
This township lies on the N bank of the Abhainn na Frithe, immediately E of its confluence with the Allt nan Achaidhean; it comprises eight rectangular buildings, a kiln-barn, a hut and a small area of rigged land. One of the buildings (KILD91 94) is located on the W bank of the Allt nan Achaidhean, and the hut is built over the E side of a hut-circle (NC82NW 10 C). There are three long-buildings, of which two are built across the contour and a third along it, near the edge of the river-terrace. One of them is divided into three compartments (KILD91 104), whilst that which lies on the edge of the river-terrace is divided into two unequal parts by a stone wall. They range from 23.5m to 28.6m in length and from 2.9m to 3.1m in breadth within rubble walls 0.7m to 0.8m in thickness and up to 0.5m in height. The kiln-barn is built side-on to the slope of the river-terrace, into which it is set, and measures 7m in length from WNW to ESE by 3m within rubble-faced walls 0.8m in thickness and 1m in height with a kiln in its WNW end, the bowl of which measures 1.8m in diameter and 0.6m in depth with an offset flue. The smaller buildings range in size from 6.5m to 10.1m in length by 2.7m to 2.9m in breadth with walls of similar type to the long buildings. The settlement is not to be found in estate documents and may have been included in the farm of Free (see NC82NW 27).
(KILD91 94, 97-105)
Visited by RCAHMS (PJD) 11 March 1991.








