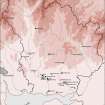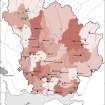Pricing Change
New pricing for orders of material from this site will come into place shortly. Charges for supply of digital images, digitisation on demand, prints and licensing will be altered.
Kirkbank, Old St Mungo's Parish Church
Burial Ground (Medieval), Church (Medieval)
Site Name Kirkbank, Old St Mungo's Parish Church
Classification Burial Ground (Medieval), Church (Medieval)
Alternative Name(s) Church Of St Mungo; Nutholm; Abermilk; Castlemilk; Abermelc; Casthelmilc; St Mungo's Church, Church And Graveyard
Canmore ID 66665
Site Number NY17NW 5
NGR NY 12705 75678
Datum OSGB36 - NGR
Permalink http://canmore.org.uk/site/66665
- Council Dumfries And Galloway
- Parish St Mungo
- Former Region Dumfries And Galloway
- Former District Annandale And Eskdale
- Former County Dumfries-shire
NY17NW 5 12705 75678
(NY 1270 7568) St Mungo's Church (NR).
(Remains of).
OS 6" map (1957)
For successor parish churches of St Mungo (NY 1426 7728 and 1433 7707), see NY17NW 30 and NY17NW 43 respectively.
For adjacent manse, see NY17NW 52.
Abermelk was a mensal kirk of the Archbishop of Glasgow. The parish name was changed in the 17th century to that of its patron saint. There was a Well of Our Lady.
H Scott 1915-61
Rebuilt, repaired and modernised (NSA 1845), or built (G Chalmers 1890), in 1754, only the east gable of the chancel remained in 1912. The church was confirmed to the Bishop of Glasgow in 1174 by the Bruces.
RCAHMS 1920
The remains of this church appear to consist of the east gable, the south walls and the east half of the north wall. It is impossible to distinguish whether the north and south walls (now c. 2.0m high) are later than the east gable (still standing to roof height).
Visited by OS (WDJ) 20 June 1966
Castlemilk (Glasgow, Annandale). Also known as Abermilk and latterly as St Mungo, the Glasgow Inquest c. 1120 recorded 'Abermelc' as one of the possessions of the see, while in 1170 the church of 'Casthelmilc' was confirmed to the bishop of Glasgow. Disputes, however, between bishops and family of Bruce took place over certain churches in Annandale, and at settlement c. 1187x89, the donation of the church was confirmed to the bishops of Glasgow with whom patronage henceforth remained, the church itself remaining an independent parsonage.
I B Cowan 1967.
Field Visit (20 June 1966)
The remains of this church appear to consist of the east gable, the south walls and the east half of the north wall. It is impossible to distinguish whether the north and south walls (now c. 2.0m high) are later than the east gable (still standing to roof height).
Visited by OS (WDJ) 20 June 1966
Field Visit (20 March 1973)
No change to previous field report.
Visited by OS (DWR) 20 March 1973.
Field Visit (26 August 1993)
NY17NW 5 1270 7567
Old St Mungo's parish church is situated on a knoll, in otherwise low-lying ground, close to the River Annan. All that visibly survives of the church is a portion of its S wall, its E gable and a fragment of the adjoining N wall.
The church appears to have been extensively remodelled about 1741, at which date square-headed windows were inserted together with a doorway in the S wall (date on lintel in Roman characters); since then the fabric has been patched and consolidated more than once, in part accompanying the adoption of the remaining part of the church for use as the lair of the Maxwells of Castlemilk. The 18th-century work is characterised by dressings wrought on the arris with a narrow chamfer. A cyma-moulded skewput at the SE angle may also be of this period; a string-course of triangular section in the E gable wall appears to predate the remodelling and may be medieval. Although now reduced in size, a surviving terrace on the W side of the lair suggests that the overall dimensions of the church were of the order of 20.9m by 7.35m overall.
Within the burial-ground there are two 17th-century slabs and a number of 18th-century gravestones. One of the 17th-century slabs, placed upright beside the Jameson burial-aisle on the SSW side of the burial-ground, bears in low relief the outline of an outstretched hand clasping a sword (straight quillons and guard). However, the slab has been reused and this carving may have formed part of a much larger figure, perhaps medieval in date. In respect to the 18th-century gravestones, one is particularly noteworthy. It is situated immediately in front of the E gable of the church and bears the effigies of husband, wife and son (commemorating John Bell of Nethertoun, died 1737, and kin) together with an Adam and Eve depiction, and the inscription 'Here sianos Adam & Eve, tree & all, which by his Fall we were made sinners'.
Visited by RCAHMS (IMS, PC), 26 August 1993.
St Mungo. Listed as church, burial-ground and medieval graveslab. RCAHMS 1997.
Reference (1996)
Old Parish Church [of St Mungo]. Only the E gable, part of the S wall and a stub of the N wall of the church built in 1754 by the masons Walter Dryden and John Patten and the wrights James Jardine and Andrew Mundell incorporating some of the fabric of its predecessor. In the S wall, a (blocked) door, its lintel dated 1754, and bits of two windows.
In the surrounding graveyard, a few early 18th century headstones decorated with heraldry and emblems of death. At the SW corner, a large monument to John Johnstone (died 1825) with three blunt obelisks on the top.
J Gifford 1996.
External Reference (7 February 2008)
Scheduled as 'The monument known as St Mungo's Church, church and graveyard [comprising] the remains of a medieval and later church and graveyard, the former parish church of St Mungo. It survives as a ruined building with associated memorials and gravemarkers within a stone boundary wall. The church is located on a knoll on the N bank of the River Annan at 45m above sea level...'
Information from Historic Scotland, scheduling document dated 7 February 2008.
External Reference (2009)
Description:
Quadrangular churchyard enclosure with mostly 17th-19th century stone monuments and ruins of former parish church - latter much altered and with 1754 dated lintel and incorporating earlier fabric. Walls all rubble-built with ashlar dressings; gatepiers at N.
MONUMENTS: many are ornately carved with good artisan Classical patterns, crests, figures and emblems.
CHURCH: only E gable and 3 bays of S flank survive to full height; now converted to form family burial enclosure.
String course on E gable; skewputt at SE; broken stone with incised cross incorporated in fragment of N flank wall.
References:
RCAHM, INVENTORY, 1920. No. 543. NEW STATISTICAL ACCOUNT pp.209-210. (references to church).
De-listed September 2009
Information from Historic Scotland
Note (15 March 2024)
A church and burial ground is depicted on the 1st edition of the OS 6-inch map (1862).
Information from HES (D Watson) 15 March 2024






















































































































