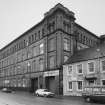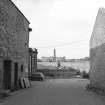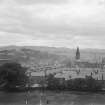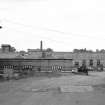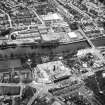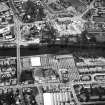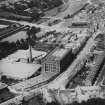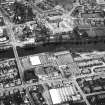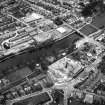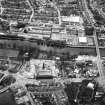Following the launch of trove.scot in February 2025 we are now planning the retiral of some of our webservices. Canmore will be switched off on 24th June 2025. Information about the closure can be found on the HES website: Retiral of HES web services | Historic Environment Scotland
Dumfries, St Michael Street, Nithsdale Mill
Mill (19th Century)
Site Name Dumfries, St Michael Street, Nithsdale Mill
Classification Mill (19th Century)
Alternative Name(s) Nithsdale Mills
Canmore ID 65507
Site Number NX97NE 105
NGR NX 97549 75535
NGR Description Centred NX 97549 75535
Datum OSGB36 - NGR
Permalink http://canmore.org.uk/site/65507
- Council Dumfries And Galloway
- Parish Dumfries
- Former Region Dumfries And Galloway
- Former District Nithsdale
- Former County Dumfries-shire
NX97NE 105 97549 75535
Mill [NAT]
OS 1:2500 map, 1965.
(Location cited by NX 976 754). Nithsdale Mills, founded 1857 by Robert and Walter Scott, as a tweed factory. A massive 4-storey, 8- by 16-bay, red-brick Italianate block with sandstone dressings, with an equally impressive octagonal brick chimney. Now a wool store.
J R Hume 1976.
Field Visit (1989)
NX97NE 105
NX 97549 75535
[see also MS/762/29]
The Nithsdale Mills were built by Robert and Walter Scott as an integrated woollen mill between 1857 and 1864. A site layout dating from 1879 confirms that the mill's activities extended from the processing of raw wool through carding, spinning and dyeing to power loom weaving. In 1888, Scotts sold the premises to McGeorge, a knitwear company who occupied the site until 1987, after which they moved to a new factory at Lochside on the outskirts of Dumfries.
Nithsdale Mills consists of two distinct parts, the most prominent of which is a four-storey mill built from polychrome brick and red sandstone. This building was referred to as 'the mill', and was sold to Scottish Wool Growers during the 1950s before being re-acquired by McGeorge in in recent years. The remainder of the mills consists of single storeyed sheds and and associated buildings (such as the engine and boiler houses and a chimney stalk) was referred to as the 'factory'. Other buildings to the south east of the site were built by Scotts but not acquired by McGeorge. Many of these buildings survive in varying forms of condition and re-use (e.g. garage, filling station, veterinary supplier).
The survey of Nithsdale Mills concentrated on the buildings that that had been part of McGeorge's works.
Description of Components
1. Office (converted from Dwelling House): This is a two storeyed, freshly harled range. The rear uncovered walls reveal red sandstone with brick infill. It has an even pitched roof with graded slate with red clay ridges. The building was converted from housing to office for Dunlop. The south east side by lane to the park is of concrete brick.
2. The Mill: This building is a four-storeyed, rectangular, polychrome brick-built block 16 bays wide and 8 bays deep measuring 537m in width and 26.8m in depth internally. One bay projections of 1.35m at the ends of the south east and north west facades combine to form towers at the corners of the Mill, and a stairwell projecting from the south west facades provides access to all floors of the building, centred in each bay on all sides and all but the top floor of the block are segmental -arched windows, the top floor having two smaller semi-circular arched windows per bay. The Mill is built predominantly of extruded red plastic clay bricks, but has blue and white brick details in the window voussoirs, and in courses at various levels of the building. In addition, dressed red sandstone string courses just above each floor level combine to form the sills for all the windows. Elsewhere, there are four rusticated and one dressed course of red sandstone (1.5m in height) from the base of the north east roadside frontage and the south west stairwell. The remaining sides of the building are of brick. The wallhead of each side of the Mill is built from two courses of red sandstone ashlar, between which there is a projecting corniced course.
The projections or 'towers' at each corner of the Mill are one bay across and bay in depth and are emphasised by pairs of pilasters at each corner extending the height of the second and third flats, with dressed red sandstone lintels and sills at the top and bottom. Similar pilasters continue above them on the fourth (top) flat but have partially filled recess panels. All the string courses are of sandstone and are of plain for much of the facade of the building and expand into cornices when continuing around the projections. Similarly, the pairs of semi-circular arched on the top floor faces of each corner have two piece moulded, red sandstone architraves, and the wallhead cornices are bracketed and elaborated with roll mouldings. There is also a second roll moulding at the base of the wallhead stonework. The projections are further adorned by brick-built curvilinear pediments with sandstone coping.
One of the main entrances to the Mill appears to have been at the east corner where a doorway 3.45m in height with additional; semi-circular arche is flanked by red sandstone ashlar surrounds. These include alternating plain and 'pocked' sandstone voussoirs, and a bearded male face forming the keystone of the arch. The sides of the east projection comprise courses of dressed red sandstone topped with moulded square panels. A similar opening in the south east face of the projection has been bricked up and now contains a small door. Another entrance to the Mill was provided through a small frontage between the Mill and the Offices at the north end of the north east facade, to a pend leading both to entrances to the Mill and other neighbouring buildings. This frontage is built from polychrome brick in a style similar to that of the Mill, having a semi-circular arched doorway with five narrow round arched blind windows above. Two other entrances is the south west and north west sides have been bricked up. The projecting stair and lift well interrupts the south west deviation, occupying two bays towards the centre of the facade. Further to the southeast (in the 4th Bay from the south east corner), the brickwork is interrupted at each floor level by ashlar blocks of red sandstone which supported large cast-iron line shaft gear boxes (one of which survives in the first flat).
INTERNAL DETAILS: Access to all floors from the main stair and lift well is through segmental-arched doorways with single wooden sliding doors. These, and the inside faces of all window openings, are faced with bull-nosed bricks. The windows on each floor have wooden frames, some of the upper sections of which open, the top pivoting inwards on a central axis. All the upper flats are wooden, resting on four rows of cast-iron columns running along the length of the Mill at about 3.35m centres.
FLOOR DETAILS:
- 1st flat (ground floor): Wooden sections of floor comprise one layer of tongue and grooved boarding (150mm by 30mm) which are carried on floor beams resting on brick foundation walls. There are 13 floor beams per bay and the ground level is he same as the 1st flat level at the north east of the building, sloping away by 1.5m at the south west side.
- 2nd Flat (1st floor): Wooden floors comprise two layers of tongue and groove boarding carried on floor beams set into the main cross members. The outside bays contain 13 floor beams per bay.
- 3rd flat (2nd floor): as second flat
- 4th flat (3rd floor): Wooden floors comprise one layer of tongue and groove boarding (150mm by 25mm) supported on floor beams (220mm by 70mm at 410mm centres) set into the main cross members (400mm by 200mm). The outside bays contain 14 floor beams outside and 13 beams inner per bay.
The walls of the Mill are 0.73m thick at ground (1st flat level) but reduce to 0,61m at the 2nd and 3rd flats levels. the wall reduces still further at the top floor (4th flat level) to 0.46m. Similarly, floor to floor heights reduce with altitude as follows: 1st flat: 5.27m; 2nd flat: 4.63m; 3rd flat : 4.25m, 4th flat: (to wallhead 3.8m or to ridge 5.45m) The roof consists of five piended bays supported on the wallheads and longitudinal wooden beams (300m deep and 200m in width) resting on four rows of cast-iron columns, braced laterally by spacing bars. The wooden rafters and slateboards once carried a slate roof now replaced by corrugated sheet metal. Rainwater drains into valleys, and then into a central rectangular-section cast-iron main roof drain on the underside of the roof. This in turn drains into a pipe running down the inside at the south corner of the stair lift well. The stair and lift well contains a flat belt AND worm gear driven goods lift, probably dating from the construction of the Mill in 1864. The drive belts from the line shafting have been removed, and the lift speed cannot therefore be calculated. The lift was driven from the Mill's line shafting, itself powered from the Engine House (11). The stairs comprise 83 flagstone steps (1360mm, 340mm and 0.75mm in thickness) with an average rise of 190mm. the steps are carried on cast-iron cradles inserted into the walls of the stairwell, the castings having perforated vertical spaces (mostly plastered in) forming the risers. All At the base of the stairs, access to the 1st flat is achieved by walking out of the stairwell and up a flight of wooden steps, at the base of which are fireclay blocks 0.3m square.
Other features of the Mill block include pairs of toilets situated at each floor on either e side of the projections at the south and west corners. The same arrangements may have applied in the north and east corners, but alterations in those and other areas of the Mill by Scottish Wool Growers Ltd in the 1950s prevent accurate further analysis.
3-5. Offices, Stores/Warehouses: Single -storeyed, rectangular block two bays wide. Mostly concrete floors, with raised wooden floor at its north east end. There is a central row of circular cast-iron column, slightly tapered (0.13m diameter at base and 0.11m at top) arranged at 3.66m centres. The floor to wallhead height was 3.45m and 5.6m in height floor to ridge. It has a north west lit roof with uneven pitch, graded slate on wooden slate boards, red plastic clay ridge tiles. It has wooden roof trusses, with purlins fixed to the principal rafters by 3-sided cast iron brackets in a pattern repeated in most areas of the factory. Fittings include fluorescent lights, steam-heated over reflector panels for heating and an overhead fire-fighting sprinkler system. There is one Avery of Birmingham set of 375kg capacity scales.
The exterior walls are built from red sandstone rubble. The south east inner wall is mostly brick-built but partly rubble. Other cross walls are a mix of brick and wooden partitions. The window at the south west end is a square-headed wood-framed with six panes. The blind windows are architectural details to give the impression of a two- storey frontage facing the park.
Block 3 contains offices at the north east end and part of 3 and all of 4 are filled with wooden stock shelving. At the north east end of block 5 there is also a store area but the south west end is open with the north west wall tapering inwards reducing the width of the north west bay. There is a segmental arch -arched doorway between blocks 3 and 8.
5a. Linking and Glove Finishing Department: A single bay with structural features the same as 3, 4 and 5 above, except that the floor is varnished wooden boards 160mm in width with a concrete portion to the at the south west end. The south west wall is of red sandstone rubble, the south east wall is of brick. Two ornate cast-iron brackets are at the wallheads towards the the south west end of the south east wall.
6. Laundry Area and Wash and Scour House: A single-storeyd oblong block three bays wide with a concrete floor. The north east and internal walls are brick, with some wooden and glazed partitioning. The south west wall is of red sandstone construction. There are cast-iron columns and a roof structure which is much the same as 3-5, the columns have 3.66m centres. The floor to wallhead height is 3.65m and the floor to ridge is 5.7m in height. The sloping concrete floor drains into cast-iron grates in a central trough. Two of the three finishing machines (steam operated) in position were made by Paris Manufacturing Co. Inc. of Brockway, Pennsylvania, USA, each with a sheet metal ventilating ducts to the atmosphere. There are low brick piers supporting wooden beams in the west corner which carried lagged steam pipes with steam heated glove finishing equipment. There is an arched doorway into 8.
8. Finishing Area: This is a single-storeyed, rectangular block, four bays in width. Its structure, sizes and arrangement is as 6 above. There is a ramp from 8 to 6. Varnished chipboard floors overlie the original wooden floor. The fittings are as elsewhere, including suspended loud speakers. The fourth bay from the north west is partitioned off with wooden walls and glass windows. The south west end forms the kitchen with a marbled concrete floor and equipment including a gas cooker with large hotplate, 4 rings and 2 ovens, and an 18.7kw water boiler (both made by Scott Benham of England) The kitchen also contains a stainless steel sink and fireclay jawbox.
8a. Passage and Offices: There is a lateral single bay along the north east end of 8 with a brick north east wall which forms part of 2 a2. There is access to the base of the stair and liftwell serving 2 through a steel sliding door. The area is partitioned into offices and a corridor and has a wooden floor.
10. Boiler House: This is a single-storeyed building of red sandstone ashlar, with breached flat roof (due to removal of boilers) resting on rolled steel 'H'-section beams. There are the remains of a a concave wallhead cornice at the south west end. The roof originally carried a cast-iron water tank covering its entire area, the water being used for boilers, laundry etc. The north east facing wall has three semi-circular arched openings, each one having a vertically sliding wooden door in a sash and case arrangement with only the north west door remaining intact. There are doors providing access to three horizontal coal-fired boilers, but are now bricked up with the exterior with the exterior of the wall covered by a sand-lime brick lean-to extension with a corrugated cement asbestos roof. A similar sand-lime brick extension (containing a workbench and stove) has been added to the south west end of the boiler house. The boiler house contained two Cochrane (of Annan) Chieftain oil-fired boilers now removed from their concrete bases and taken to the new McGeorge factory. Two vertically mounted steel oil tanks (gauged up to 3,000 gallons each) remain in place.
At the south west end of the boiler house there is a very large octagonal-section tapered chimney stalk built from red brick, with a new corniced yellow top of 18 courses of firebrick. The chimney measures 5.2m across the flats at its base, and it is about 45m in height. It has, however, been shortened on several occasions because of cracks in the upper brickwork possibly caused by the lower temperatures associated with modern boilers. The works engineer estimates that as much as 20m may have been removed, but that the addition of the firebrick top appeared to solve the cracking problem. He also suggested that the chimney was built on foundations of compressed cotton bales [although these would rot.
11. Canteen and Sample Room (former Engine House): This red sandstone ashlar has tall piers of semi-circular arched windows in its south west and south east walls. It was originally single-storeyed, now a floor has been inserted. Features include a piended slate roof, pairs of pilasters at the corners of each wall and a projecting cornice at the wallhead. All the windows andthe original door have flush dressed margins. The height to from ground level to wallhead is 8.2m, and to the ridge, 10.5m.
13. Canteen Extension (formerly Linking Department): This is a single-storeyed, one-bay block with vinyl tiles on a concrete floor. The north east end is partitioned off by a brick wall, the separated part forming a loading area onto the yard., and a completely separate Gent's toilet (access only from the yard). Diagonal iron tie-bars from the south west wall cast-iron wall plate extends across to the northeast of the south east wall, and a similar horizontal tie-bar stretches along two thirds of the north wall west wall. There are plain wooden roof trusses constructed as elsewhere, but these are supported along the south east wall by square -section steel columns and brackets. The height from the floor to wallhead is 3.4m and from the floor to ridge is 5.3m Fittings, heating, sprinklers and so on as elsewhere.
14. Yarn Stores and Electrician's Shop: This warehouse was formerly single-storeyed has had an upper wooden floor added. The north east end forms a loading bay with a ramp up from the lower floor to the yard. The lower floor is constructed from a mixture of brick and stone setts and concrete. The north corner contains the Electrician's Workshop. The north east end has two small rectangular windows at G ground level. There is one wood-framed window at the south west end (and one blocked window). There is a diagonal tie bar on the south east wall up to the wallplate on the south west wall, and a large pit at the south west end, 1.25m wide and c.2.4m in depth, with a steel ladder leading down to the a door onto the park. This floor also carried two steel pipes containing large power cables (leading to a substation in the works), and iron water-supply pipes (0.16m in diameter) for the Mather and Platt Ltd of Manchester sprinkler system (No. FE1451 quited on stop valve). The sprinkler system is named the 'Grinnell Automatic Sprinkler and Fire Alarm System' dated 13 December 1968 issued with Mather and Platt folio number '10064'. On the upper level, the roof is carried on wooden king-post roof trusses, and is north west lit, with construction as elsewhere (tie-beam measures 250mm by 125mm, principal rafter 270mm by 70mm, and middle of king-post 200mm by 125mm). The upper floor height to wallhead is 2.38m and the upper floor to ridge height is 5.38m with the lower floor height to ridge being 7.6m.
Areas 13 and 14 above combine to produce to produce a distinct squared and coursed red sandstone frontage onto the park. This includes a pair of semi-circular arched tripartite blind windows with keystones, one set above the other. These window openings, and two similar openings on either side side of the lower level are filled with red sandstone slabs. All the windows have flush, dressed margins and sills projecting by about 50mm. The frontage has a cornice at the wallhead, above which there is a pediment bearing the words' Nithsdale Mills, 1857'. The central portion of the frontage is flanked by two recessed panels, and a course of dressed ashlar runs approximately 2m above ground level. In t addition , a stringcourse extends along the entire length of the south west elevation just below gutter level.
15. Bottom Yarn Store: This is a single-storey block one bay wide, which is formed by the extension from the north west bay of 16 (below). It has a marbled concrete floor, painted red in places. The floor is lower that that as 16 and 14. , with a ramp access up to each. The north east end contains an access area with two doors to 16, and is divided from the body of 15 by a brick wall. The south east wall is also of brick but the south west and north west walls are of sandstone rubble , the latter being clad inside with boards. The roof is north west lit, even pitched, with plain wooden roof trusses, the construction of which is as elsewhere. The height from floor to wallhead is 3.8m and floor to ridge 5.45m. Lighting, sprinklers and heating is as elsewhere.
16. Frameshop: This large single-storeyed shed is 6 bays wide, with a roof structure as 3-5 (above), but with cast-iron column centres 3.32m centres (c. 11 feet). The columns were equipped with bolt holes for the attachment of plummer blocks for line shafting. The floor alternates between wood, chipboard (varnished or painted) and concrete, with long concrete machine foundations evident, especially in the south east bays. Holes made by bore testing show the ground level to be only 0.5m below the floor. The south east wall is red sandstone , and bears cast-iron wall plates 0.3m square with tie bolts 25mm in diameter through to the line shaft wall brackets in the adjacent building to the south east. There are rectangular wood-framed windows at the south west end, one per bay, each with splayed openings. The north east and south west walls are of red sandstone rubble. The north west is red sandstone with brick additions. The south west wall is gently curved and roof trusses rest on projecting sandstone brackets in the south east wall. Additional features include a central block of wooden partitioned offices with glass windows, with another similar block of offices towards the north east end of the north west bay, and brick-built toilet blocks and the watchman's office at the northeast end of the lock. Also towards the north east end of the first and second adays from the north west are two concrete tapered machine foundations each chamfered and about 1.6m in height (1.2m by 0.87m at base). These carried an electric motor which replaced the steam engine in the Engine House (11, above), continuing for a time to power the network of overhead line shafting. Nearby, along the north west wall, is a bank of electrical switchgear. Additional features include air-conditioning fans, tannoys and loud speakers suspended from the roof trusses and lighting heating and sprinklers as elsewhere.
Exterior Features include the south west park frontage where the wall is made of squared red sandstone rubble. There are blind windows in the retaining wall beneath the real floor level (indicated by the row of cast-iron ventilator grates). On the north east side, the door facing the main access road (into 16) has been altered but a relieving arch and large sandstone lintel is in place. The entire north east frontage was a flat, coped raised wallhead concealing the saw-tooth roof-line behind. Also on this frontage, in each bay, there is a square opening with wooden door towards the apex of the roof. Other significant features include two concave wallhead copes taking the lower wallhead of the south east and north west walls up to the level of the high northeast wallhead. In addition, a red sandstone ashlar pedimented block in the north west wall opposite the engine house carried a drive shaft through into the former power-loom weaving shed (16), and down into a tunnel taking a line shaft north east to the Mill (2). The area is front of this piece of wall is now occupied by an electricity sub-station, and immediately to the north east there is a brick-built lean-to (cast-iron framed) with concrete floor and corrugated cement asbestos roof (function unknown).
See also: MS/762/29
Visited by RCAHMS (MK Oglethorpe), September 1989.










































