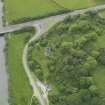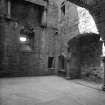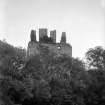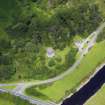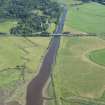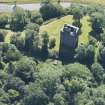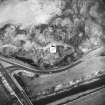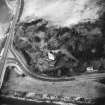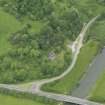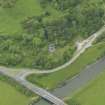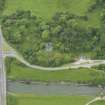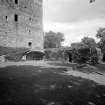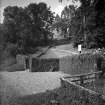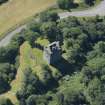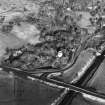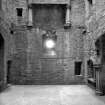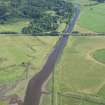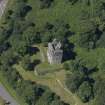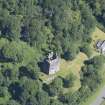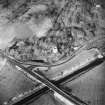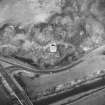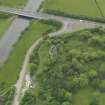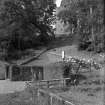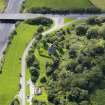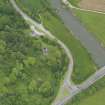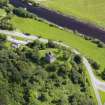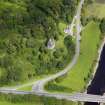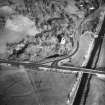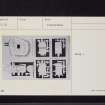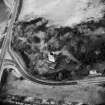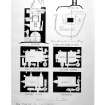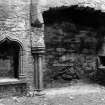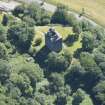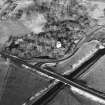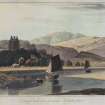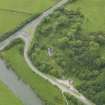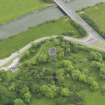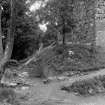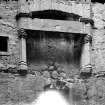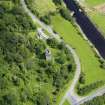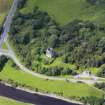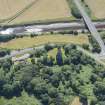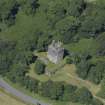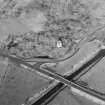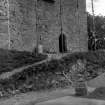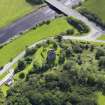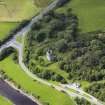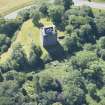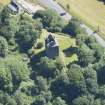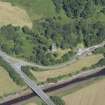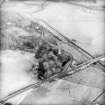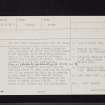Cardoness Castle
Tower House (Medieval)
Site Name Cardoness Castle
Classification Tower House (Medieval)
Alternative Name(s) Cardonness Castle
Canmore ID 63632
Site Number NX55NE 11
NGR NX 59059 55274
Datum OSGB36 - NGR
Permalink http://canmore.org.uk/site/63632
- Council Dumfries And Galloway
- Parish Anwoth
- Former Region Dumfries And Galloway
- Former District Stewartry
- Former County Kirkcudbrightshire
NX55NE 11.00 59059 55274
(NX 5904 5527) Cardoness Castle (NR) (In ruins)
OS 6" map (1957).
NX55NE 11.01 NS 59101 55341 Cardoness Castle Cottage
Not to be confused with Cardoness (House), at NX 56643 53608, for which see NX55SE 8.00.
NMRS REFERENCE:
Massive, well built tower of 15th century, with interesting features.
Now in possession of Ministry of Works and Buildings (c.1975).
(Undated) information in NMRS.
Cardoness Castle, a 15th century tower, oblong on plan, measuring 43' by 32' over 8' thick walls. Though roofless, it is practically complete, being c 53' from the ground to wall-head, divided into 4 storeys and attics. There is a courtyard to the S with outbuildings.
Cardoness is thought to have come into the McCulloch family in 1450, which may well be the date of the present building, and it remained in their hands till 1697 when Sir Godfrey McCulloch was executed in Edinburgh for the murder of Gordon of Bush o'Bield. It then passed to the Gordons, and then the Maxwells, and is now maintained by the Ministry of Works.
RCAHMS 1914, visited 1911; V G Childe and W D Simpson 1954; N Tranter 1965.
Cardoness Castle, as described above; excellent condition.
Visited by OS (WDJ) 10 July 1970
(Site is Listed under Gatehouse of Fleet Burgh).
G Stell 1986.
Scheduled as Cardoness Castle.
Information from Historic Scotland, scheduling document dated 20 June 2002.
Publication Account (1986)
From its rocky ridge overlooking the Water of Fleet, Cardoness Castle presents a plain but commanding face to the world. Inside, it contains all the accommodation and amenities that a medieval laird could desire. The tower was built in the last decades of the 15th century, probably by Alexander McCulloch, a close associate of King James IV. The McCulloch family of Myrton and Cardoness were seemingly as tough as their castle and not quite so passive! The tower was their residence until 1622 when the mortgaged estate was acquired by the Gordons of Upper Ardwall, but later members of the family voilently refused to accept the change of ownership. At their hands in 1668 the sick widow of a Gordon laird was dragged outside to die, and in 1697 a member of the same family was shot and fatally wounded. The tower has been uninhabited since the end of the 17th century.
The position of the castle was described by an English spy in c 1563-6. At that time, long before the Fleet was canalised, it was reckoned to be a riverside strength of some military potential: 'at the full sea, boats of eight tons may come under the wall. It . . . may be kept with one hundred men in garrison', but it was 'without a barmkin, and without battaling battlements],.Where it drew its water-supply has not been ascertained.
For close-range defence the tower relied on its thick walls and gun-ports of ' inverted keyhole' type for use with hand-held firearms. The entrance, placed trustingly at ground-level had a stout wooden door and draw-bar, further protected with an inner wroughtIron yett (gate). A hatch in the ceiling of the entrance passage is similar to the Irish feature known expressively as a 'murder hole'; no doubt it also served a peaceable function for raising and lowering goods and equipment.
As usual, the lowest floor was set aside for storage and services, with living quarters on the upper floors. The ground floor of this tower originally comprised two cellars, and an intermediate wooden floor for storage was formed within the vault The larger cellar has two circular recesses for water- or pickling-tubs, and a slopsink for discharging liquid waste matter. A pit-prison is set within the east end wall, reached through a hatch in the floor above. Access to the upper floors is obtained by a newel stair in the south-east angle. The first floor is taken up with the hall, the principal room in the castle. The second floor contained two private chambers, including the master bedroom, and there were lesser chambers on the third floor and in the attic.
In its domestic fixtures Cardoness is a model of what all the best towers possessed in about 1500. There was a generous provision oflatrines with intra-mural vents, at least one on each floor. All the main living-rooms were heated, and the principal fIreplaces have fashionable moulded surrounds. The decorative cupboard near the hall fireplace was probably for the display of plate and valuables. The embrasures of the larger -window-openings have stone bench-seats, and the openings themselves were half-shuttered, half-glazed. Sitting at the windows enjoying the air and the views, McCulloch ladies must surely have added a measure of grace and good temper to the domestic scene.
Information from ‘Exploring Scotland’s Heritage: Dumfries and Galloway’, (1986).
Excavation (18 February 2014 - 19 February 2014)
NX 5907 5530 (centred on) A minor excavation was undertaken, 18–19 February 2014, at Cardoness Castle. A total of five trenches were excavated flanking an access path, prior to the installation of handrails at five points on the SE side of the path. The path winds cNE–SW up a steep hill from the access gate to the summit of a hill, where it gives access to the tower and its subsidiary structures. The hand excavation of the trenches did not identify any finds or features of archaeological significance.
Archive: RCAHMS (intended)
Funder: Historic Scotland
David Murray - Kirkdale Archaeology
(Source: DES)
OASIS ID: kirkdale1-196088





























































