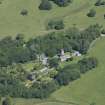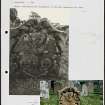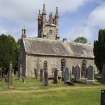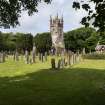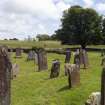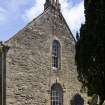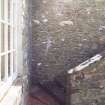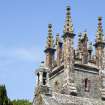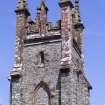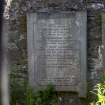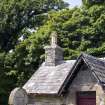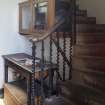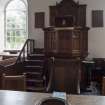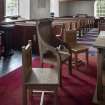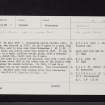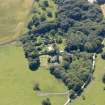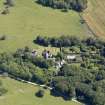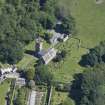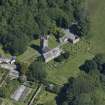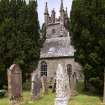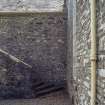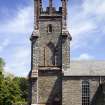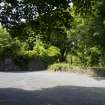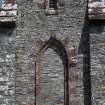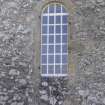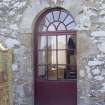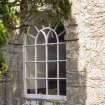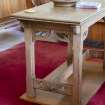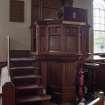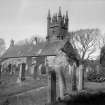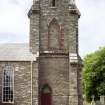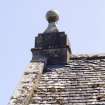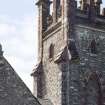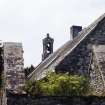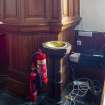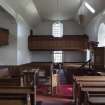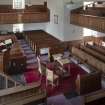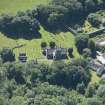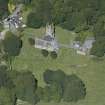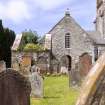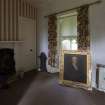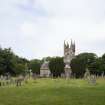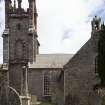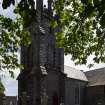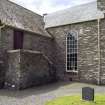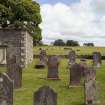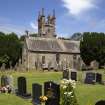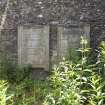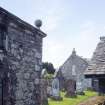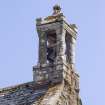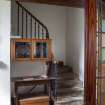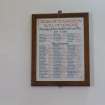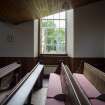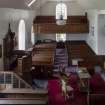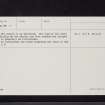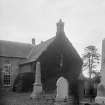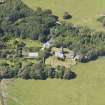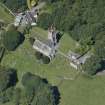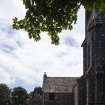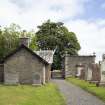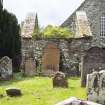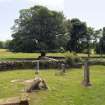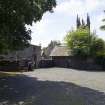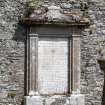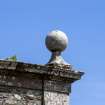Glasserton Parish Church And Churchyard
Burial Ground (Medieval) - (Post Medieval), Church (17th Century) - (19th Century), Cross(S) (Early Medieval)
Site Name Glasserton Parish Church And Churchyard
Classification Burial Ground (Medieval) - (Post Medieval), Church (17th Century) - (19th Century), Cross(S) (Early Medieval)
Canmore ID 63101
Site Number NX43NW 10
NGR NX 42121 38087
NGR Description NX 42121 38087
Datum OSGB36 - NGR
Permalink http://canmore.org.uk/site/63101
First 100 images shown. See the Collections panel (below) for a link to all digital images.
- Council Dumfries And Galloway
- Parish Glasserton
- Former Region Dumfries And Galloway
- Former District Wigtown
- Former County Wigtownshire
NX43NW 10.00 42121 83087
NX43NW 10.01 42080 38087 Session House
(NX 42121 38087) Glasserton parish church, still in use, was erected in 1732. On its W gable is a good 17th century belfry, said to have come from Kirkmaiden (NX33NE 1). The N aisle and Gothic tower were added in 1836. At the E end, is a small roofless burial aisle, with a heraldic panel, date 159-, built into its N wall.
The head of a cross of possible late 10th century date (R Anderson 1926) were found about 1890 at the stone base of the pulpit, when renovating the church interior. In 1925, it was in a temporary box in the church vestibule. Another late 10th century cross from Glasserton is in the National Museum of Antiquities of Scotland (NMAS, Accession no: IB 124).
RCAHMS 1912, visited 1911; G Hay 1957; New Statistical Account (NSA) 1845; W G Collingwood 1925
The church is as described. The head of the cross on display in the church, has been cracked and chipped but is generally as illustrated.
No information was found regarding the cross in the NMAS.
Visited by OS (DWR) 18 January 1973
The cross is currently on display in the Museum of Scotland.
Information from A Nicholson, Dumfries and Galloway Council SMR, 14 February 2002.
EXTERNAL REFERENCE
Scottish Records Office
Repairs to the Seaforth Tomb. Letter from George McHaffie, Wigtown to J A Steward McKenzie of Seaforth outlines the work that was carried out.
1834 GD46/2/106
Glasserton Parish Church was recorded as part of the Threatened Buildings Survey on 22nd June 2022. The survey was prompted by the proposed closure and sale of the church. Glasserton Church had been in a linkage with Isle of Whithorn Church and St Ninian’s Priory Parish Church, Whithorn since 1990. Glasserton Church ceased to be used for regular worship at the first lockdown of the Covid Pandemic in March 2020.
The T-plan church sits in a substantial graveyard within the parkland setting of Glasserton House designed by Robert Adam which was demolished in c.1954. The original rectangular church certainly dates back to the 17th century but its east – west orientation suggests a possible pre- Reformation foundation. The RCAHMS Inventory suggests a late 17th century date for the building. In 1732 the rectangular church was largely rebuilt by William Lahwoor mason and Patrick Dunlop wright. The external gallery stairs both appear to date from this remodelling along with the arched windows and gable entrance doors. The fine 17th century bellcote on the west gable was installed in the early 19th century having been removed from the suppressed parish church at Kirkmaiden. The north aisle and tower were added in 1836 to the design of John Buonarotti Papworth creating the current T-plan building. The north aisle appears to have been the family aisle of the Johnston Stewart’s of Glasserton & Physgill. The blind windows in the tower appear to be original and presumably the tower doorways were originally central.
In 1891 David Henry of St Andrews undertook extensive alterations. The east and west galleries were reduced and a new raked gallery inserted in the north aisle. The archway into the north aisle appears not to have been altered from the 1836 work hence it is rather low in relation to the inserted gallery. The tower was remodelled to provide a staircase to the north gallery. The off-centre location of the tower doorways suggest they were moved at this time to accommodate the staircase. The interior of the church was completely refitted including the pews, gallery fronts and the pulpit. The west 18th century doorway was converted into a window at some point. It is interesting to note that in the 1891 alterations the opportunity to create a more ecclesiological or axial form of worship moving the communion table and pulpit to the east end was resisted. This axial reordering was a widespread movement at this time throughout the Church of Scotland and so Glasserton is an unusual example of the deliberate choice to preserve centralised worship whilst undertaking extensive alterations.
During the 1891 alterations a late 10th century Cross Head was found, under the original pulpit, which is preserved in the church.
Field Visit (6 July 1911)
Glasserton Church.
The parish church of Glasserton is situated at Glasserton Park, about 2 ½ m. to the SW. of Whithorn. The oldest portions of the existing building probably date from about the end of the 17th century.
Belfry. The belfry at the apex of the W. gable is said to have been taken from the old church of Kirkmaiden, now in the same parish, and to have been rebuilt in its existing position. It is square on plan, having a plain stone pillar at each angle, resting upon a square base, and supporting a moulded architrave and ogee-shaped canopy which terminates in a rounded finial. The whole of the upper portion seems to have been hewn out of one stone. Judging by its form and construction it also seems to date from the 17th century.
Mural Monument. Built into the N. wall of a small, roofless burial aisle, at the E. end of Glasserton Church, is a monument (fig. 1)bearing arms:- Quarterly, 1st and 4th, A bend between six cross-crosslets fitchée (for Mar); 2nd and 3rd, A heart, on a chief three stars (for Douglas). Above the shield a rose between two branches of thistle: beneath, two leaves of thistle. Two rows of human faces, seemingly of five males in the upper row and six females in the lower, cross the tablet above the following inscription:- HEIR LYIS D. G. D. LADY GARLIES QUHA DECEISSIT THE XIII DAY OF AUGUST YE ZEIR OF GOD 159-. The monument is partially surrounded by a raised bevelled bordure chequy, signifying the connection with the Stewarts of Garlies, Earls of Galloway, who formerly resided at Glasserton. Its total height is 3' 10", and breadth across the upper portion 1' 11". At the base the inscription is carried beyond the line of the frame at one side.
Cross Head (fragment). Within the church are lying the broken fragments of the round head of a Celtic cross, which was found at the stone base of the pulpit when some work was being done in the church about twenty years ago, and accidentally broken by a workman's hammer. In the centre is a round boss, surrounded by a circular head, and bosses similarly occupy the rounded hollows at the intersections, while a narrow groove has been carried round the outline of the head.
Visited 6th July 1911.










































































































