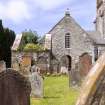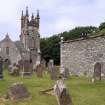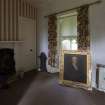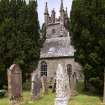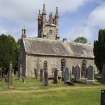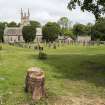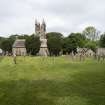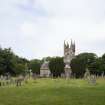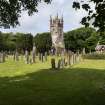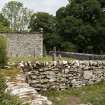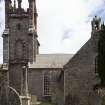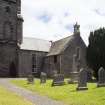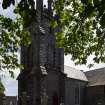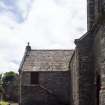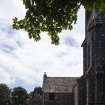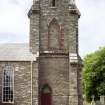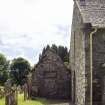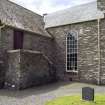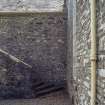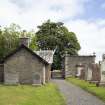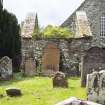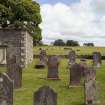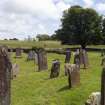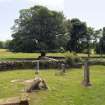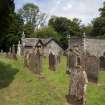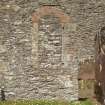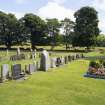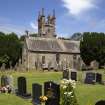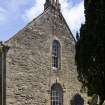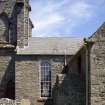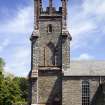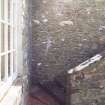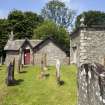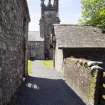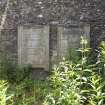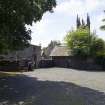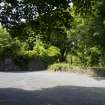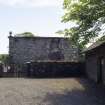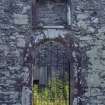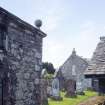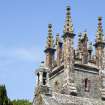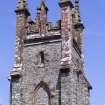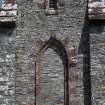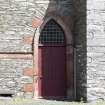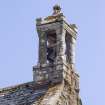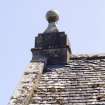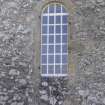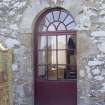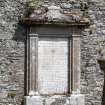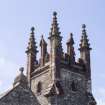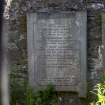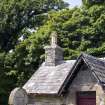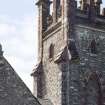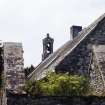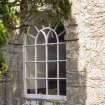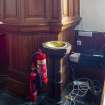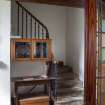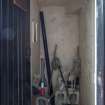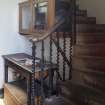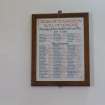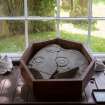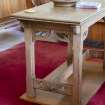GLASSERTON PARISH CHURCH
Event ID 1136775
Category Descriptive Accounts
Type Architecture Notes
Permalink http://canmore.org.uk/event/1136775
Glasserton Parish Church was recorded as part of the Threatened Buildings Survey on 22nd June 2022. The survey was prompted by the proposed closure and sale of the church. Glasserton Church had been in a linkage with Isle of Whithorn Church and St Ninian’s Priory Parish Church, Whithorn since 1990. Glasserton Church ceased to be used for regular worship at the first lockdown of the Covid Pandemic in March 2020.
The T-plan church sits in a substantial graveyard within the parkland setting of Glasserton House designed by Robert Adam which was demolished in c.1954. The original rectangular church certainly dates back to the 17th century but its east – west orientation suggests a possible pre- Reformation foundation. The RCAHMS Inventory suggests a late 17th century date for the building. In 1732 the rectangular church was largely rebuilt by William Lahwoor mason and Patrick Dunlop wright. The external gallery stairs both appear to date from this remodelling along with the arched windows and gable entrance doors. The fine 17th century bellcote on the west gable was installed in the early 19th century having been removed from the suppressed parish church at Kirkmaiden. The north aisle and tower were added in 1836 to the design of John Buonarotti Papworth creating the current T-plan building. The north aisle appears to have been the family aisle of the Johnston Stewart’s of Glasserton & Physgill. The blind windows in the tower appear to be original and presumably the tower doorways were originally central.
In 1891 David Henry of St Andrews undertook extensive alterations. The east and west galleries were reduced and a new raked gallery inserted in the north aisle. The archway into the north aisle appears not to have been altered from the 1836 work hence it is rather low in relation to the inserted gallery. The tower was remodelled to provide a staircase to the north gallery. The off-centre location of the tower doorways suggest they were moved at this time to accommodate the staircase. The interior of the church was completely refitted including the pews, gallery fronts and the pulpit. The west 18th century doorway was converted into a window at some point. It is interesting to note that in the 1891 alterations the opportunity to create a more ecclesiological or axial form of worship moving the communion table and pulpit to the east end was resisted. This axial reordering was a widespread movement at this time throughout the Church of Scotland and so Glasserton is an unusual example of the deliberate choice to preserve centralised worship whilst undertaking extensive alterations.
During the 1891 alterations a late 10th century Cross Head was found, under the original pulpit, which is preserved in the church.










































































































