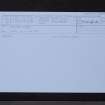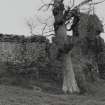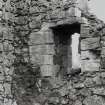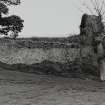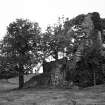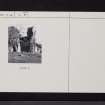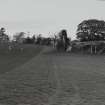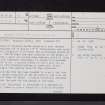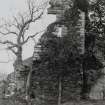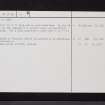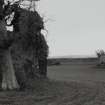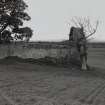Following the launch of trove.scot in February 2025 we are now planning the retiral of some of our webservices. Canmore will be switched off on 24th June 2025. Information about the closure can be found on the HES website: Retiral of HES web services | Historic Environment Scotland
Waughton Castle And Garden Wall
Castle (Medieval), Wall (Period Unassigned)
Site Name Waughton Castle And Garden Wall
Classification Castle (Medieval), Wall (Period Unassigned)
Alternative Name(s) 'Hall Of Walchtoun'; 'hous Of Waughtone'
Canmore ID 56683
Site Number NT58SE 19
NGR NT 5668 8086
Datum OSGB36 - NGR
Permalink http://canmore.org.uk/site/56683
- Council East Lothian
- Parish Prestonkirk
- Former Region Lothian
- Former District East Lothian
- Former County East Lothian
Field Visit (23 April 1920)
Waughton Castle, which lay 2 ¾ miles north-north-west of East Linton, was, on 14th January 1569, the scene of a raid by ‘Robert Hepburne, sonne to yelaird of Waughtone’, who ‘came to the hous of Waughtone and brake ye stabills and tooke out 16 horses: the laird of Carmichale being capitane and keeper of the said house of Waughtone’ (1).
From level and low lying garden ground on the south, a terrace of rock, which measures 175 feet from east to west by 118 feet from north to south, rises sheer to a height of 15 feet at south and west. The south-west angle has been occupied by the house, of which only a small projecting wing remains. This rises from the base of the rock to a height of 25 feet above it and is built of the local igneous rubble with light coloured freestone dressings at quoins and voids. A narrow window in the south wall has an edge-roll with flanking hollows wrought on jambs and lintel, which evidences a 16th century date for the structure. On north and east the rock has been bounded by a wall, but this and the ruined structure at the north-east angle of the site are much later than the house. From the rock a staircase, only partially artificial, leads down to the garden ground at base.
DOVECOT. A 16th century dovecot in a ruinous condition lies 80 yards south of the site. It is circular on plan with an internal diameter of 13 ¼ feet, and rises in three tiers to a height of 20 feet. The entrance which faces north is checked for a door opening outwards; the nests, as is usual, are of stone On the Hepburns of Waughton see [RCAHMS 1924] Introd.p. xxiv and on Waughton Castle p. xxix.
RCAHMS 1924, visited 23 April 1920.
(1) Birrel's Diary, p. 18.
Desk Based Assessment (25 July 1952)
NT58SE 19 5668 8086.
(NT 5668 8086) Waughton Castle (NR) (remains of)
OS 6" map (1968)
The remains of Waughton Castle stand on a rock terrace which measures 175ft E-W by 118ft transversely and rises sheer to a height of 15ft above the surrounding ground on S and W. The SW angle has been occupied by the house, of which only a small projecting wing remains; built of local rubble with freestone dressings, it stands to a maximum height of 25ft. A narrow window in the S wall has an edge-roll with flanking hollows on jambs and lintel, indicating a 16th century date for the structure.
On N and E the rock has been bounded by a wall, but this and the ruined structure at the NE angle of the site are much later than the house. A partly artificial stairway leads down the rock the the ground at the base.
The hall of 'Walchtoun' is mentioned in a document of 1395 (J Anderson 1899); there is also a record of a raid on Waughton Castle in 1569.
RCAHMS 1924, visited 1920
The W wall is 12ft high and in good condition. In the SW corner are the remains of a square tower, approximately 25ft high. The S side comprises a rock face 10 to 15ft high.
OS Reviser 25 July 1952
Field Visit (15 November 1962)
The remains of Waughton Castle are generally as described.
Revised at 1:2500.
Visited by OS (WDJ) 15 November 1962





















