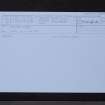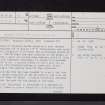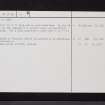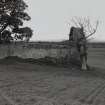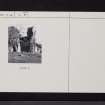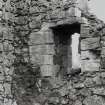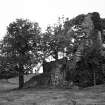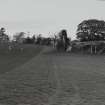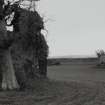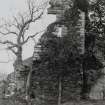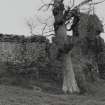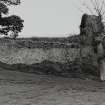Waughton Castle And Garden Wall
Castle (Medieval), Wall (Period Unassigned)
Site Name Waughton Castle And Garden Wall
Classification Castle (Medieval), Wall (Period Unassigned)
Alternative Name(s) 'Hall Of Walchtoun'; 'hous Of Waughtone'
Canmore ID 56683
Site Number NT58SE 19
NGR NT 5668 8086
Datum OSGB36 - NGR
Permalink http://canmore.org.uk/site/56683
- Council East Lothian
- Parish Prestonkirk
- Former Region Lothian
- Former District East Lothian
- Former County East Lothian
NT58SE 19 5668 8086.
(NT 5668 8086) Waughton Castle (NR) (remains of)
OS 6" map (1968)
The remains of Waughton Castle stand on a rock terrace which measures 175ft E-W by 118ft transversely and rises sheer to a height of 15ft above the surrounding ground on S and W. The SW angle has been occupied by the house, of which only a small projecting wing remains; built of local rubble with freestone dressings, it stands to a maximum height of 25ft. A narrow window in the S wall has an edge-roll with flanking hollows on jambs and lintel, indicating a 16th century date for the structure.
On N and E the rock has been bounded by a wall, but this and the ruined structure at the NE angle of the site are much later than the house. A partly artificial stairway leads down the rock the the ground at the base.
The hall of 'Walchtoun' is mentioned in a document of 1395 (J Anderson 1899); there is also a record of a raid on Waughton Castle in 1569.
RCAHMS 1924, visited 1920
The W wall is 12ft high and in good condition. In the SW corner are the remains of a square tower, approximately 25ft high. The S side comprises a rock face 10 to 15ft high.
OS Reviser 25 July 1952
The remains of Waughton Castle are generally as described.
Revised at 1:2500.
Visited by OS (WDJ) 15 November 1962
Field Visit (23 April 1920)
Waughton Castle, which lay 2 ¾ miles north-north-west of East Linton, was, on 14th January 1569, the scene of a raid by ‘Robert Hepburne, sonne to yelaird of Waughtone’, who ‘came to the hous of Waughtone and brake ye stabills and tooke out 16 horses: the laird of Carmichale being capitane and keeper of the said house of Waughtone’ (1).
From level and low lying garden ground on the south, a terrace of rock, which measures 175 feet from east to west by 118 feet from north to south, rises sheer to a height of 15 feet at south and west. The south-west angle has been occupied by the house, of which only a small projecting wing remains. This rises from the base of the rock to a height of 25 feet above it and is built of the local igneous rubble with light coloured freestone dressings at quoins and voids. A narrow window in the south wall has an edge-roll with flanking hollows wrought on jambs and lintel, which evidences a 16th century date for the structure. On north and east the rock has been bounded by a wall, but this and the ruined structure at the north-east angle of the site are much later than the house. From the rock a staircase, only partially artificial, leads down to the garden ground at base.
DOVECOT. A 16th century dovecot in a ruinous condition lies 80 yards south of the site. It is circular on plan with an internal diameter of 13 ¼ feet, and rises in three tiers to a height of 20 feet. The entrance which faces north is checked for a door opening outwards; the nests, as is usual, are of stone On the Hepburns of Waughton see [RCAHMS 1924] Introd.p. xxiv and on Waughton Castle p. xxix.
RCAHMS 1924, visited 23 April 1920.
(1) Birrel's Diary, p. 18.


















