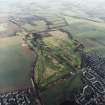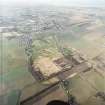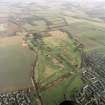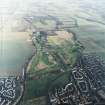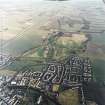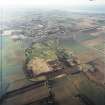Pricing Change
New pricing for orders of material from this site will come into place shortly. Charges for supply of digital images, digitisation on demand, prints and licensing will be altered.
Amisfield Park, Walled Garden
Walled Garden (18th Century)
Site Name Amisfield Park, Walled Garden
Classification Walled Garden (18th Century)
Alternative Name(s) Amisfield House Policies
Canmore ID 56561
Site Number NT57SW 68
NGR NT 53314 74192
NGR Description Centred on NT 53314 74192
Datum OSGB36 - NGR
Permalink http://canmore.org.uk/site/56561
- Council East Lothian
- Parish Haddington
- Former Region Lothian
- Former District East Lothian
- Former County East Lothian
Amisfield House
NT57SW 312 NT 52869 74160
NT57SW 312.1 NT 52345 73828 Amisfield Cottage
NT57SW 312.2 NT 52322 73877 West Lodge
NT57SW 312.3 NT 52329 73844 West Gates
NT57SW 312.4 NT 5337 7408 Ha-ha
NT57SW 312.5 NT 53366 74402 East Lodge
NT57SW 312.6 NT 53482 74319 East Gate
NT57NW 68 NT 5264 7538 Farmhouse
NT57NW 69 NT 5267 7544 Home Farm
NT57NW 70 NT 5285 7508 Gothic Cottage
NT57SW 22 NT 53426 74158 Dovecot
NT57SW 67 NT 5292 7423 Stable block
NT57SW 68 NT 53314 74192 Walled Garden
NT57SW 70 NT 5285 7437 Icehouse
NT57SW 71 NT 5340 7384 Gothic Pavilion
NT57SW 72 NT 5308 7437 Rococo Temple
NT57SW 310 NT 5 7 Amisfield Tower
NT57NW 178, 179, 180 NT 5287 7509 Cottages
Standing Building Recording (September 2011)
NT 53314 74192 A programme of archaeological work was undertaken in September 2011 as part of the Peter Potter Lost Landscapes project, in association with the Amisfield Preservation Trust. Over 180 people, including school children, students and volunteer groups helped with the work.
The garden has an area of 3.24ha and is enclosed by 5m high walls of dressed Garvald freestone to the N and rough masonry on the other three sides. The excavation uncovered the central glasshouse on the N wall and revealed the stonework from the 1783 building. This was intact and contained both a tile hypocaust system and later cast iron pipe heating system, with raised beds and walkways relating to its original use as a pineapple house, built by the Wemyss Estate. Geophysical work carried out by the EAFS revealed the foundations of another later glasshouse to the S of the excavation area. A survey of the NE pavilion, of the four corner pavilions located in the walled garden, was carried out as part of a training day. Further work is required to complete the investigation of this and the two flanking glasshouses
Archive: Connolly Heritage Consultancy and RCAHMS
Funder: Peter Potter Gallery, Connolly Heritage Consultancy, Amisfield Preservation Trust
Connolly Heritage Consultancy 2011
Standing Building Recording (September 2012)
NT 53314 74192 A second season of work was undertaken in September 2012 at Amisfield. The garden has an area of 3.24ha and is enclosed by 5m high walls of dressed Garvald freestone to the N and rough masonry on the other three sides. Continuing investigations on the glasshouses on the N wall revealed the stonework from the 1783 building. This was intact and contained a cast iron pipe heating system, which was also seen in the central Pineapple House, built by the Wemyss Estate. The glasshouse was earth floored and brick pillars would have supported raised beds and potting shelves. Vines were grown and the foundations had large gaps to allow roots to grow beyond the building. The rear wall was heated and metal fittings would have held a framework for espaliered trees, in this case peach trees.
A survey of the NE pavilion, one of the four corner pavilions located in the walled garden, was carried out as part of a training day. Further work is required to complete the investigation of this and the two flanking glasshouses.
Archive: Connolly Heritage Consultancy and RCAHMS
Funder: Connolly Heritage Consultancy and Amisfield Preservation Trust
David Connolly, Connolly Heritage Consultancy
2012
Excavation (27 May 2013 - 14 September 2013)
NT 53314 74192 A third season of community excavation was undertaken, 27 May – 1 June and 9–14 September 2013. The garden has an area of 3.24ha and is enclosed by 5m high walls of dressed Garvald freestone to the N and rough masonry on the other three sides. Continuing investigations on the glasshouses on the N wall revealed the stonework from the 1783 building. This was intact and the massive mortar footings of the structures were uncovered. The garden walls were recorded photographically and each pavilion was recorded in 3D using photogrammetric software. A total of four schools were involved in the excavations.
Archive: Connolly Heritage Consultancy and RCAHMS
Funder: Connolly Heritage Consultancy and Amisfield Preservation Trust
David Connolly, Connolly Heritage Consultancy, 2013
(Source: DES)
Excavation (8 September 2013 - 2 February 2014)
This report represents the results of the investigation of the area proposed for construction of a temporary education centre within the 18th century Walled Garden at Amisfield in East Lothian. This was a joint project between the University of Edinburgh Archaeology Society and CHC consulting with support from the Amisfield Preservation Trust involving both professional evaluation of the development area in accordance with the requirements set out in the planning application [12/00705/P] and training for students in commercial works and public archaeology. It included the involvement of 15 students under close supervision and training. The excavation in the area of the education centre uncovered no archaeological features.
Information from OASIS ID: connolly1-215560 (D Connelly) 2014



































































































