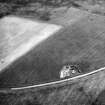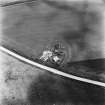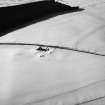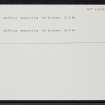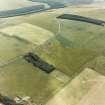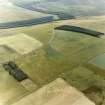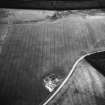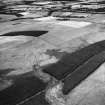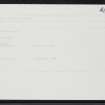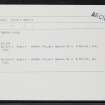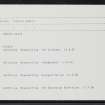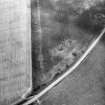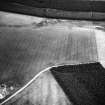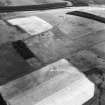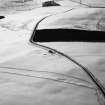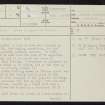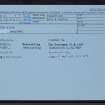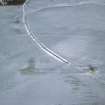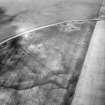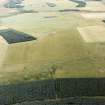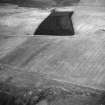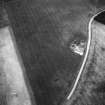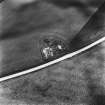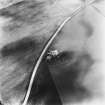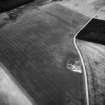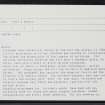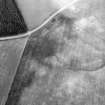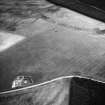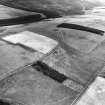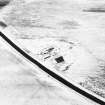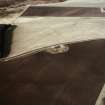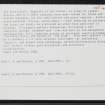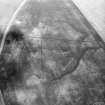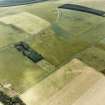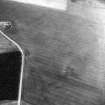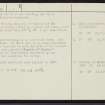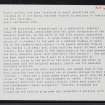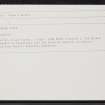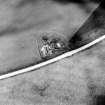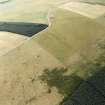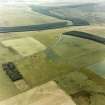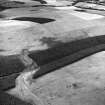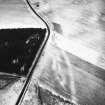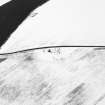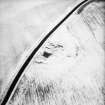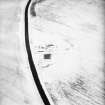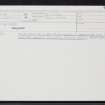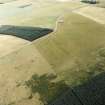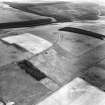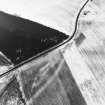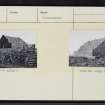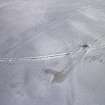Soutra Aisle
Hospital (Medieval)
Site Name Soutra Aisle
Classification Hospital (Medieval)
Alternative Name(s) Soutra Hospital; Soutra Aisle, Chapel
Canmore ID 54532
Site Number NT45NE 1
NGR NT 45254 58409
Datum OSGB36 - NGR
Permalink http://canmore.org.uk/site/54532
- Council Scottish Borders, The
- Parish Fala And Soutra (Ettrick And Lauderdale)
- Former Region Borders
- Former District Ettrick And Lauderdale
- Former County Midlothian
NT45NE 1 45254 58409
See also NT45NE 2, NT45NE 5, NT45NE 20.
(NT 4525 5841) Soutra Aisle (NR)
OS 6" map (1964)
Soutra Hospital is said to have been founded by Malcolm IV in 1164, for lodging travellers, but the foundation was probably somewhat earlier. In 1236, specific mention is made that the rule of St Augustine shall be observed, and it is called the house or hospital of the Holy Trinity. Reference to residents in the hospital are found up to 1583-4, but in the 17th c, it is described as utterly ruined.
The small stone building known as "Soutra Aisle" was described in 1700 as the family burial place of the Pringles, and all that remained of the hospital buildings and church. It measures 25 1/2' N-S by 23 1/2', with its wall head 4' above ground, covered by a stone roof over a barrel vault. Above the W door is a datestone "DP AP 1686".
Under the turf there are traces of either debris or foundations for 20' E of the building and for a considerable distance westwards.
RCAHMS 1929; D E Easson 1957
The Holy Trinity Hospital of Soutra had the privilege of sanctuary marked by a chain and cross, still commemorated in Girth Gate (NT45SE) and Cross Chain Hill.
M Walcott 1874
The present building is as described above. In the W wall is a stone inscribed: 'This stone is inserted to mark the site of the ancient sanctuary and once powerful Hospice of Soutra.'
The debris and foundations mentioned by the RCAHMS are too amorphous for survey.
Visited by OS (JTT) 15 December 1964
Soutra Aisle underwent some repairs in 1898.
A Allan 1900
Followed from resistivity survey of the hill top plateau in 1986 a trial excavation of 10 key trenches was mounted to investigate the extent and ground plan of the complex of buildings. The earliest structures noted on the site were 2 boundary walls, 1m thick, each with a drain or ditch 2m wide alongside.
There are, at least, 2 contiguous large, rectangular, walled enclosures. These occupy the hill top to the E of medieval Dere Street. The southmost one contains the hospital Church and the standing 17th century Aisle. The northern boundary wall was cut to form a new access, with 'slot' for door post, threshold and interior passage way; there was secondary vaulting over the earlier drain.
Sampling programmes for 'infirmary waste' have been set up, screening them for blood and other organic residues, leaded contamination and exotic plant material. All are showing up. Exotic pottery has been recovered in small quantities and residues on it are being analysed related to analysis of fabrics and thin sections.
G Ewart and B Moffat 1987
The 1988 excavations revealed part of a substantial domestic range of buildings, associated with the later occupation of the monastic hospital, to the north of the 17th century sepulchral aisle that marks the site. A large trench (23m by 9m) revealed a series of 3 chambers to the west of a cobbled roadway or pend. Two of the chambers were cellars (c.7m square outside; 5.5m by 4.5m inside; 1.2m deep) and, along with the third (at west end of trench), they were formed by the subdivision of the area between two early monastic walls (mid 12th-early 13th century). One wall has been identified as the S wall of a large precinct or enclosure, lying to the north of the site, while the other is associated with the original monastic church and its possible enclosure precinct.
One of the cellars was fully excavated, and showed that it had been converted from its original use as simple storage to that of 'kitchen'. There was a large domed bread oven, built into the NE corner of the room, and a rearrangement of vents. Prior to a systematic back-fill with masonry blocks, there were signs of post-abandonment casual occupation - hearths, brushwood and cooking debris.
A sampling and testing programme was conducted in parallel with the excavation. Deposits in the cellar, in lines of capped drains, and in a chute soakaway have been tested for blood and allied residues, for the lead content and plant remains. Exotic plant material (cloves, opium poppy) - both adhering to potsherds and loose can hardly be explained as other than medicinal in purpose. A sizeable pottery assemblage (including a 60% complete, glazed 'ointment pot' that was part of the documented apothecaries' kit), numerous pieces of metalwork (much corroded; including nails, and masses of 'tap slag'. Also what appears to be a cannula, a 1ft long surgical instrument for unblocking vessels), and animal bone assemblage, worked architectural stone will receive further post-excavation and scientific investigation.
G Ewart and B Moffat 1988.
EXTERNAL REFERENCE:
The National Library of Scotland, Edinburgh, contains, among the 'Uncatalogued MSS of General Hutton', and numbered 88, Vol.1 ., a sketch of the remains of Soutra Hospital. The site, says Chambers, has been overgrown, and can now hardly be distinguished. In the centre of the once sacred area stands a single Aisle of the Chapel, the burial place of a neighbouring wealthy family.
The Sketch bears the date 1784.
Extract from Church Notices - The Scotsman, 30 July 1983
THE ANNUAL
SOUTRA AISLE
SERVICE
will be held at the Aisle on
Sunday, July 31st, at 4 p.m.
(if wet, in Fala Kirk)
Guest Preacher
The Rev James Currie
MA. BD. JP.
Minister at Dunlop
37245N
Field Visit (28 September 1914)
Holy Trinity Church and Hospital (O.S. ‘Soutra Aisle’).
On the crest of Soutra Hill, almost 2 miles south-south-east of Fala, stood the Holy Trinity Hospital, now represented by a low oblong structure which measures externally 25 feet 5 inches from north to south and 23 feet 6 inches from east to west, and is covered with an outer stone roof over a barrel-vault. The wall-head is now 4 feet from the ground. The walls are built of coursed rubble. In the centre of the west gable is a lintelled doorway, 3 feet wide and 4 feet 2 inches high, with a bold bead-and-quirk moulding worked on the architrave and lintel; the hollow of the quirk is enriched with the nail-head ornament. Immediately over the lintel is an oblong stone, on which are incised in letters 6 inches high the initials D.P. for David Pringle, and A.P. (mischievously altered to R) (1) for Agnes Pringle, his wife, with the date 1686. A two-light pointed headed window with a mullion 15 inches broad is set above this stone. A 2-inch splay is worked on the jambs and heads; the window is 3 feet high, and each light is 9 ½ inches wide, the heads being formed each from a single stone. The sills are 5 feet 7 inches from the present ground level. A square-headed window is set in the centre of the east wall above the wallhead level. It is 12 inches wide and 3 feet high; a splay is worked around the jambs and lintel. The north and south walls are blank. The openings are now built up, so that access to the interior cannot be obtained. Under the turf there are traces of either debris or foundations for 20 feet east of the building and for a considerable distance westwards.
HISTORICAL NOTE. SOLTRA. The hospital or ‘house’ (domus) of ‘Soltre’, including a church, is said to have been founded by Malcolm IV (1153-1165) in or before 1164 as an hospice for travellers (coenobium de Soltrey ad viatores hospitandos) (2): its earliest charter is of a grant of land by this Malcolm to ‘the Hospital of the Holy Trinity of Soutra’. The fratres observed the canonical rule of St Augustine, and were presided over by a magister. The hospital had in property, by donation, four churches besides lands and revenues in East Lothian, Berwickshire, etc., and considerable house property in Haddington, Leith, North Berwick, Duns, etc., all of which were appropriated to the new foundation of Trinity College, Edinburgh, by a Papal Bull dated 1460 and promulgated in 1462 (3). The Pringles, who were lairds of Soutra, later adapted ‘ane Isle of the Abbace’, as it is described by Father Hay in his MS. of 1700, to be a family burial place, which is now all that remains of the Hospital buildings and church. The ‘testament’ or will of David Pringle of ‘Soutray’ was registered on 24th June 1686 (4). On the ancient road known as the ‘Girthgate’, which passed close by the Hospital, see Inventory, County of Berwick (1915), No. 35.
RCAHMS 1929, visited 28 September 1914.
(1) Proc. Soc. Ant. Scot., lviii (1923-4), p. 308; (2) Scotich., Lib. vii, Cap. vii; (3) Charters of Collegiate Churches in Midlothian; (4) Reg. of Test. Edinb. (Scottish Record Soc.).
Publication Account (1985)
Though now cultivated, the top of Soutra at the western end of the Lammemuirs is a bleak place on anything but the most attractive, clear and sunny day. Here, in or before 1164, Malcolm IV of Scotland founded a house "domus Soltre" as a hospice for travellers, pilgrims and poor folk. Dedicated to the Holy Trinity, it included an Augustinian Church and held considerable lands, particularly in East Lothian and Berwickshire-all of which were annexed in 1462 to the new foundation of Trinity College in Edinburgh.
After the Reformation the church ceased to have any parochial charge, the buildings became ruinous and c1850, as part of agricultural improvement, virtually all the walls and foundations were carted away to build field dykes and farm steadings. Only "ane Isle of the Abbace" remained, that had been appropriated by 1686 as a burial aisle for the Pringles of Soutra.
The surviving low, rectangular structure, about 8m long, is widely visible and covered by an outer stone roof over a barrel-vault The west gable has a moulded, lintelled doorway with an incised stone set in above, date 1686, with initials referring to David Pringle and his wife Agnes Pringle. A late 18th century grave-slab adorns the east gable wall.
South of Soutra Aisle the line of De e Street, alias the Roman Road, and for a short way alias the Girthgate, makes its way down to the burn (NT 64567-472553). Rising again through King's Inch, through the gap between the plantations it runs on to Channelkirk and Oxton. 'Girthgate', the 'sanctuary-enclosure road', indicates its special relationship to the foundation at Soutra.
Information from 'Exploring Scotland's Heritage: Lothian and Borders', (1985).
Excavation (3 August 1987 - 14 August 1987)
NT 452 584 Soutra is the site selected for the Soutra Hospital Archaeoethnopharmacological Research Project (SHARP), involving over 200 researchers co-operating in the investigation of the physical remains of medieval medical treatments, with interpretation in the light of contemporary manuals and accounts.
Followed from resistivity survey of the hill top plateau in 1986 a trial excavation of 10 key trenches was mounted to investigate the extent and ground plan of the complex of buildings. The earliest structures noted on the site were 2 boundary walls, 1m thick, each with a drain or ditch 2m wide alongside.
There are, at least, 2 contiguous, large, rectangular, walled enclosures. These occupy the hill top to the E of medieval Dere Street. The southmost one contains the hospital Church and the standing 17th century Aisle. The northern boundary wall was cut to form a new access, .with 'slot' for door post, threshold and interior passage way; there was secondary vaulting over the earlier drain.
Sampling programmes for 'infirmary waste' have been set up, screening them for blood and other organic residues, leaded contamination and exotic plant material. All are showing up.
Exotic pottery has been recovered in small quantities and residues on it are being analysed related to analysis of fabrics and thin sections. Trade in medical preparations should be highlighted. SHARP is medicine-centred.
Sponsors: Royal College of Physicians of Edinburgh, Royal Cllege of Surgeons of Edinburgh, British Pharmacological Society, Robert Kiln Charitable Trust, Garden Historic Society, National Museum of Scotland, and Historic Buildings and Monuments.
G J Ewart and B Moffat 1987
Kirkdale Archaeology
Excavation (30 August 1988 - 13 September 1988)
The 1988 excavations revealed part of a substantial domestic range of buildings, associated with the later occupation of the monastic hospital, to the north of the 17th century sepulchral aisle that marks the site. A large trench (23m by 9m) revealed a series of 3 chambers to the west of a cobbled roadway or pend. Two of the chambers were cellars (c.7m square outside; 5.5m by 4.5m inside; 1.2m deep) and, along with the third (at west end of trench), they were formed by the subdivision of the area between two early monastic walls (mid 12th-early 13th century). One wall has been identified as the S wall of a large precinct or enclosure, lying to the north of the site, while the other is associated with the original monastic church and its possible enclosure precinct.
One of the cellars was fully excavated, and showed that it had been converted from its original use as simple storage to that of 'kitchen'. There was a large domed bread oven, built into the NE corner of the room, and a rearrangement of vents. Prior to a systematic back-fill with masonry blocks, there were signs of post-abandonment casual occupation - hearths, brushwood and cooking debris.
A sampling and testing programme was conducted in parallel with the excavation. Deposits in the cellar, in lines of capped drains, and in a chute soakaway have been tested for blood and allied residues, for the lead content and plant remains. Exotic plant material (cloves, opium poppy) - both adhering to potsherds and loose can hardly be explained as other than medicinal in purpose. A sizeable pottery assemblage (including a 60% complete, glazed 'ointment pot' that was part of the documented apothecaries' kit), numerous pieces of metalwork (much corroded; including nails, and masses of 'tap slag'. Also what appears to be a cannula, a 1ft long surgical instrument for unblocking vessels), and animal bone assemblage, worked architectural stone will receive further post-excavation and scientific investigation.
G Ewart and B Moffat 1988
Sponsors: National Museums of Scotland, British Pharmacological Society, Royal College of Physicians of Edinburgh, Royal College of Surgeions of Edinburgh, Robirt Kiln Charatable Trust, Garden History Society, SDD Historic Buildings and Monuments, Scottish Society of the History of Medicine, The Royal Pharmaceutical Society of Great Britain (Scottish Dept), Cambridge Selfcare Diagnostics, and Norwich Eaton Ltd.
Kirkdale Archaeology
Field Visit (1997 - 2001)
Derek Hall managed an Historic Scotland funded project to record medieval hospital sites in Scotland. Gazetteers were produced for each regional council area between 1997 and 2001 with an overall review in 2001.
Sbc Note
Provisional Scheduled Monument Consent was granted on the 28 September 2000, on behalf of Fala, Soutra and District History and Heritage Society, to complete the excavation site with a cover of weed excluding membrane and a thick layer of washed gravel.
See attached file for further details (file in Scottish Borders Council Historic Environment Record)
Information from Scottish Borders Council Historic Environment Record
(n.d.)


























































