|
Photographs and Off-line Digital Images |
B 39198 CN |
|
View from West |
28/6/1990 |
Item Level |
|
|
Print Room |
PA 105/2V/2 |
William Notman |
View of Dysart Tolbooth. |
c. 1890 |
Item Level |
|
|
Photographs and Off-line Digital Images |
B 60143 |
William Notman |
General view of Dysart Tolbooth.
|
c. 1890 |
Item Level |
|
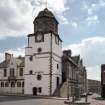 |
On-line Digital Images |
SC 335717 |
|
View from West |
|
Item Level |
|
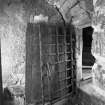 |
On-line Digital Images |
SC 335735 |
|
Interior - third floor, eastern barrel vaulted cell, doorway, view from east |
|
Item Level |
|
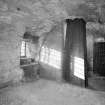 |
On-line Digital Images |
SC 335736 |
|
Interior - third floor, eastern barrel vaulted cell, view from east |
|
Item Level |
|
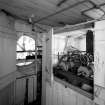 |
On-line Digital Images |
SC 335737 |
|
Interior - steeple, detail of clock mechanism |
|
Item Level |
|
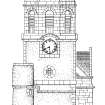 |
On-line Digital Images |
SC 337279 |
Records of the Royal Commission on the Ancient and Historical Monuments of Scotland (RCAHMS), Edinbu |
North elevation
Preparatory drawing for 'Tolbooths and Town-Houses', RCAHMS, 1996.
N.d. |
|
Item Level |
|
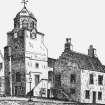 |
On-line Digital Images |
SC 337280 |
Records of the Royal Commission on the Ancient and Historical Monuments of Scotland (RCAHMS), Edinbu |
Plans
Preparatory drawing for 'Tolbooths and Town-Houses', RCAHMS, 1996.
N.d. |
|
Item Level |
|
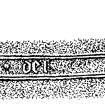 |
On-line Digital Images |
SC 337284 |
Records of the Royal Commission on the Ancient and Historical Monuments of Scotland (RCAHMS), Edinbu |
Inscription on bell.
Preparatory drawing for 'Tolbooths and Town-Houses', RCAHMS, 1996.
N.d. |
|
Item Level |
|
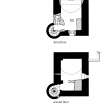 |
On-line Digital Images |
SC 337285 |
Records of the Royal Commission on the Ancient and Historical Monuments of Scotland (RCAHMS), Edinbu |
Plans
Preparatory drawing for 'Tolbooths and Town-Houses', RCAHMS, 1996.
N.d. |
|
Item Level |
|
|
Photographs and Off-line Digital Images |
D 21898 |
Records of the Royal Commission on the Ancient and Historical Monuments of Scotland (RCAHMS), Edinbu |
Phase 1, Howard Place, view of tolbooth |
26/9/1997 |
Item Level |
|
|
Photographs and Off-line Digital Images |
D 21899 CN |
Records of the Royal Commission on the Ancient and Historical Monuments of Scotland (RCAHMS), Edinbu |
Phase 1, Howard Place, view of tolbooth |
26/9/1997 |
Item Level |
|
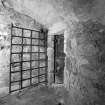 |
On-line Digital Images |
SC 721760 |
|
Interior - second floor, eastern barrel vaulted cell, view from east. Digital image of B/39469. |
27/11/1990 |
Item Level |
|
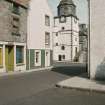 |
On-line Digital Images |
SC 793735 |
Papers of Professor John R Hume, economic and industrial historian, Glasgow, Scotland |
View from W showing SSW fronts of nos 2 - 4 (even) with WNW and SSW fronts of tolbooth in background |
1979 |
Item Level |
|
|
Print Room |
WSS 1950/29/1/1 |
Papers of Walter Schomberg Hepburn Scott, architect, Edinburgh, Scotland |
Photographic view.
Insc on verso: 'Subject: Dysart Tolbooth' 'Section: Tolbooths & Townhouses Tolbooths No. 2'.
Signed on verso: 'W Schomberg Scott 13 Eton Terrace Edinburgh 4'. |
1951 |
Item Level |
|
|
Print Room |
WSS 1950/29/1/2 |
Papers of Walter Schomberg Hepburn Scott, architect, Edinburgh, Scotland |
Photographic view.
Signed on verso: 'W Schomberg Scott 13 Eton Terrace Edinburgh 4'. |
1951 |
Item Level |
|
|
Print Room |
WSS 1950/29/1/3 |
Papers of Walter Schomberg Hepburn Scott, architect, Edinburgh, Scotland |
Photographic view.
|
c. 1951 |
Item Level |
|
|
Photographs and Off-line Digital Images |
B 60311 |
|
Two watercolour sketches by Alexander N. Paterson.
1. St Serf's Church from NE.
2. General view of the Tolbooth. |
c. 1888 |
Item Level |
|
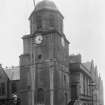 |
On-line Digital Images |
SC 1110376 |
Records of the Royal Commission on the Ancient and Historical Monuments of Scotland (RCAHMS), Edinbu |
General view |
c. 1930 |
Item Level |
|
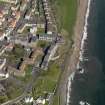 |
On-line Digital Images |
DP 042543 |
RCAHMS Aerial Photography Digital |
Oblique aerial view centred on the Wheeler and Sprouson flats with Howard Place adjacent, taken from the SSE. |
16/4/2008 |
Item Level |
|
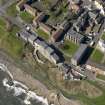 |
On-line Digital Images |
DP 042549 |
RCAHMS Aerial Photography Digital |
Oblique aerial view centred on the Wheeler and Sprouson flats, taken from the SSE. |
16/4/2008 |
Item Level |
|
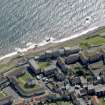 |
On-line Digital Images |
DP 042550 |
RCAHMS Aerial Photography Digital |
Oblique aerial view centred on the Wheeler and Sprouson flats, taken from the NW. |
16/4/2008 |
Item Level |
|
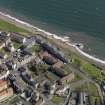 |
On-line Digital Images |
DP 042551 |
RCAHMS Aerial Photography Digital |
Oblique aerial view centred on the Wheeler and Sprouson flats, taken from the SW. |
16/4/2008 |
Item Level |
|