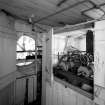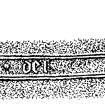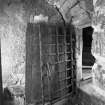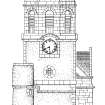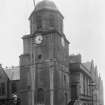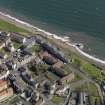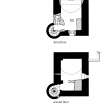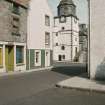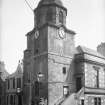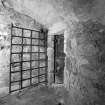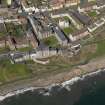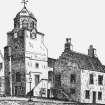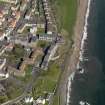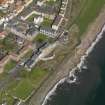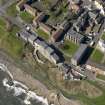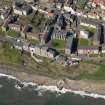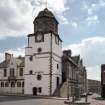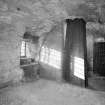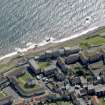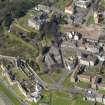Scheduled Maintenance
Please be advised that this website will undergo scheduled maintenance on the following dates: •
Tuesday 3rd December 11:00-15:00
During these times, some services may be temporarily unavailable. We apologise for any inconvenience this may cause.
Dysart, 14 Victoria Street, Tolbooth And Town Hall
Tolbooth (16th Century), Town Hall (19th Century)
Site Name Dysart, 14 Victoria Street, Tolbooth And Town Hall
Classification Tolbooth (16th Century), Town Hall (19th Century)
Alternative Name(s) High Street; Tolbooth Cross
Canmore ID 54001
Site Number NT39SW 4
NGR NT 30411 93161
Datum OSGB36 - NGR
Permalink http://canmore.org.uk/site/54001
- Council Fife
- Parish Kirkcaldy And Dysart
- Former Region Fife
- Former District Kirkcaldy
- Former County Fife
NT39SW 4 30411 93161
The tower of the Tolbooth dates, as a panel on the front shows, from 1576. The tower is roughly square, with a stair-turret projecting from the NE angle, and has a forestair built against the south side. The forestair is an addition and carries a panel dated 1617. The upper part of the tower was reconstructed in the 18th century.
RCAHMS 1933.
The town hall which dates from 1617, although blown up by Cromwell's troopers, still retains its massive old tower or tolbooth.
D MacGibbon and T Ross 1887-92.
NT 3041 9316. The Tolbooth is as described above. It has been completely harled, showing no old masonry. The Town House, directly adjacent on the north-east has been rebuilt and is of no archaeological interest.
Visited by OS (J D) 5 October 1954.
Information as above.
W Muir 1853; G Stell 1982.
NT39SW 4 30411 93161
ARCHITECT: Campbell Douglas & Sellars, 1885 (additions).
NMRS Print Room
W Schomberg Scott Photograph Collection Acc no 1997/39
2 views of the street front - 3 prints, one of them dated 1951
Non-Guardianship Sites Plan Collection, DC23458, 1948.
Field Visit (28 May 1925)
225. Houses in Dysart.
This little seaport contains a number of houses of the late 16th and the 17th century (Fig. 254). Pan tiled and harled, colour-washed or painted, they give a distinctive note to the town. Many have been altered and are now featureless, but others retain something of their original character, the following being of particular interest.
(1) [NT39SW 18] On the foreshore between St. Serf's tower and the sea, is a very picturesque harled tenement covered with a pan tiled roof (Fig. 254). It forms the front of a small court, the rear of which is a structure of the warehouse type. The entrance to the court is boldly moulded and bears on the lintel: MY HOIP IS IN THE LORD 1583. There has been an inner court, probably a stable court, behind the warehouse, and the entrance to it is an ashlar archway of 17th-century date. The front portion is an unpretentious dwelling, two storeys and a garret in height, but its crowstepped gables and heavy chimney-stalks, set at either end and corbelled out on the seaward wall, give it a character of its own. The skewputs are original and bear on north-east and south-west a male head, with moustache and beard, covered with a close bonnet and wearing a ruff; on south-east a female head with ode, wimple, and ruff. The rooms on the upper floor have been panelled and lined with pine in the 17th-century mode.
(2) [NT39SW 19] A small L-planned house, 100 yards east of St. Serf's Tower, has harled walls, slated roof, and crow-stepped gables with some good corbelling on the north gable beneath a stalk. Above a door on that face there has been inserted a panel containing a shield bearing three fleurs-de-lis and the date 1582.
(3) [NT39SW 16] "The Towers", East Port, is a tall harled house comprising a main block and wing, the latter projecting eastward to the street and containing the entrance. A panel above the entrance is initialled, apparently, C.R and RL. and dated 1589 (Fig. 257 [SC 1110374]).
(4) [NT39SW 124] Above the entrance to a modern house in Main Street is a pediment with side scrolls inscribed, GIF . THANKIS . WNTO . THE . LORD. The scrolls converge to a fleur-de-lis finial and enclose a square-petalled flower above a hammer, with tongs below; beneath the tongs is a fleur-de-lis flanked by the initials I.W. and I.K. above the date 1585.
TOLBOOTH. [NT39SW 4] Contemporary with the above is the tower of the Tolbooth (Fig. 255 [SC 1110376]) dating, as a panel on the front testifies, from 1576. The tower is roughly square, with a stair-turret projecting from the north-east angle and has a forestair built against the south side. The forestair is an addition and on the parapet is a panel with a shield bearing a palm tree; below the shield is the date 1617. The upper part of the tower has been reconstructed in the 18th century and provided with an ashlar bell-chamber, covered with an ogival roof in stone.
RCAHMS 1933, visited 28 May 1925.
Photographic Survey (October 1964 - November 1964)
Photographic survey of buildings in Dysart by the Scottish National Buildings Record/Ministry of Work in October and November 1964.
Publication Account (1987)
Dysart became a burgh of barony in 1549 and the tolbooth appears to have been erected in 1576. It took the fonn of a square-plan tower-house with a stair-turret projecting from the north-east angle. Ten years later the tolbooth charter was deposited in the Kirk of Dysart. By 1606 the building was in need of major repairs and masons were consulted as to ways of providing an adequate prison. Taxes were imposed to meet the costs but the work does not appear to have been completed until 1617 and this date appears in a panel on the forestair built against the south side of the tower.
The upper part of the tower was reconstructed in the 18th century to provide an ashlar bell-chamber covered with an ogival roof in stone.
In the 1840s the 17th century prison was still in use and described as 'two rooms in Town House ... dry, but not very secure ... quite unsuitable as a prison'. The building was extended to the east in the 19th century.
Information from ‘Exploring Scotland’s Heritage: Fife and Tayside’, (1987).
Publication Account (1996)
The tolbooth is situated in the SE angle of High Street and Victoria Street, at the central crossroads of the burgh. It comprises a five-storeyed steeple with a two-storeyed hall adjoining to the S. The steeple was probably built in 1576, the date that appears on a panel reset in the main (N) front and is confirmed by local records. Its upper stages, and the octagonal belfry, date from 1743-4. The hall was rebuilt and enlarged, to designs by the Glasgow architects Camp bell Douglas and Sellars, in 1885.
The steeple is rectangular on plan, measuring 8.3m by at least 6.5m. With the exception of the ashlar-built belfry, it is harled and has dressed margins, with stepped quoin-stones and moulded string-courses up to third-floor level. An early photograph showing some harling removed at first-floor level indicates that the masonry is of coursed rubble. A forestair gives access to the first-floor entrance-doorway in the W wall while an extruded stair-turret at the NE angle rises to the third floor. The forestair and doorway appear to have been rebuilt in the early 17th century. A panel carved with the date 1617 and a shield bearing a stylised tree is set into the W wall of the forestair.
The upper stages of the tower, as rebuilt in 1743-4, have plain ashlar margins and string-courses, and terminate in a heavy wall-head cornice. The clock-faces are set in square surrounds 'with segmental heads which rise into the cornice, and the octagonal belfry has round-headed louvred openings with slightly projecting keystones. It terminates in a cavetto cornice which carries an ogival stone roof with concave facets. Up to third-floor level the rooms are rectangular on plan, although the ground-floor one has been curtailed by extensive blocking at the S end. This room is entered by a doorway in the N wall and has no communication with the upper floors, which are barrel-vaulted. From the first floor upwards, each room has access to the stair-turret, and in the NW angle there is a rectangular shaft for the clock-weights. The walls and vaults of these rooms were covered with coarse render, much of which has disintegrated. Few original fittings survive, but there are iron yetts to the doorways of the second-and thirdfloor rooms, the latter still retaining its inner wooden door.
The provision of a new clock was discussed in 1825, but the existing one was made in 1876 by Hand R Miller of 238 Edinburgh, at a cost of £110. The belfry contains two bells, one of which is of late medieval date. In 1808 it was proposed to replace the old church bell, which was broken, and the town-house one which was too small, with a single large bell to be hung in the tolbooth steeple ' as the most central situation'. The new bell, which measures 0.9m in diameter, was cast by Thomas Mears and Son of London, and bears the names of the burgh magistrates and officials for 1808. The medieval bell, 0.64m in diameter, was evidently intended for ecclesiastical use. It bears a black-letter inscription, with the words divided by symbols including an initial cross and a crown: PRECURSOR D(OMI)NI DEI NOBIS GAUDIA [ ... ] ('the forerunner of the Lord God [ .. . ] joys to us'). Kirkcaldy Museum houses some items believed to have come from the tolbooth, including a marquetry panel of a ship dated 1613, a large key and various weights and measures.
HISTORY
A previous tolbooth, 'devysed on the hie gate where the mercat croce stude', was built in 1567 but appears to have been demolished in 1575, when a new site was found 'on the south side of the hie gate ', where the present building stands. Repairs were undertaken in the early 17th century, when the forestair was built. Major repairs were also required after an accident in 1656, when Cromwellian troops used the steeple as a magazine and inadvertently caused a gunpowder explosion which blew off the roof. The building appears to have been in a damaged state for a long period, while further repairs were required in 1707-19.
In 1743 Lord Sinclair, owner of Dysart House, 'influenced Mr Douglas architeck to come and look at the Tolbooth, and who has drawen ane draught or scheme how it should be repaired'. This was presumably the Edinburgh architect John Douglas. The upper portion of the steeple and the belfry were rebuilt in 1743-4 at a cost of £499, the mason-contractor being Alexander Mawer, one of the council.
The building fulfilled a variety of functions, including a hall for the magistrates and council, a prison, a public weighhouse, guard-house and 'black hole'. A room adjoining the council-room was leased as a coffee-room in 1811 , and a library was housed in the same room in 1815. The council house had been enlarged in 1765 by ' extending the partition as far as the arch of the pend', to make it more suitable for business and for public entertainments. The physical evidence of this, and of the main block as a whole, does not survive, having been replaced in 1885 by the present town hall to the designs of Campbell Douglas and Sellars. Some time after 1934 a large round-headed first-floor window in the N wall of the steeple, which was probably an early 19th century insertion, was replaced with a smaller lintelled window of traditional character.
Information from ‘Tolbooths and Town-Houses: Civic Architecture in Scotland to 1833’ (1996).



































































