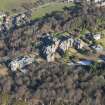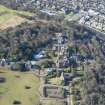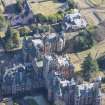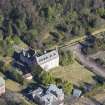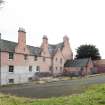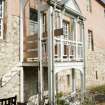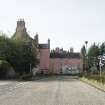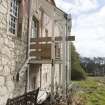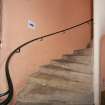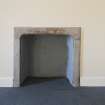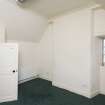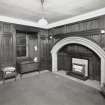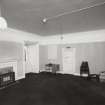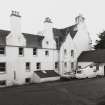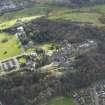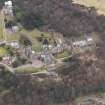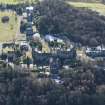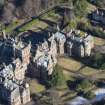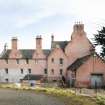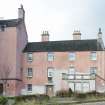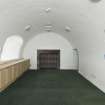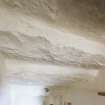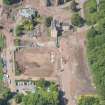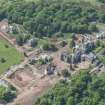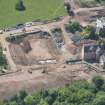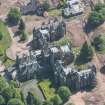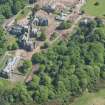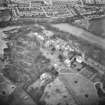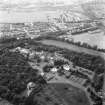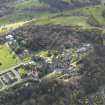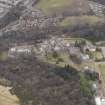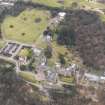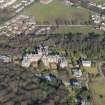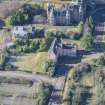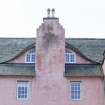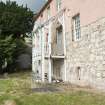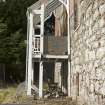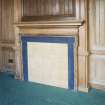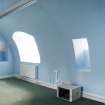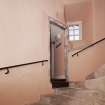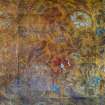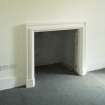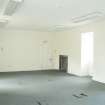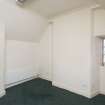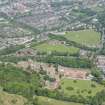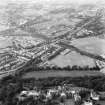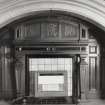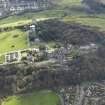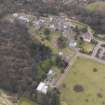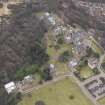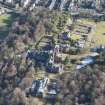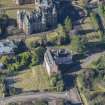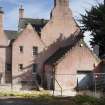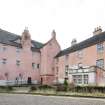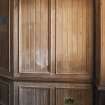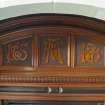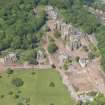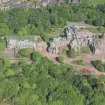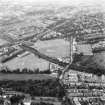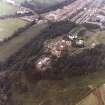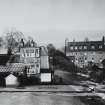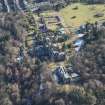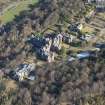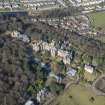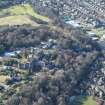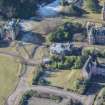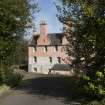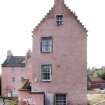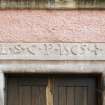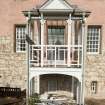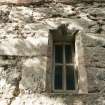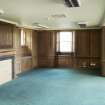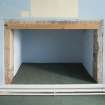Edinburgh, Craighouse Road, Old Craig House
House (16th Century), Psychiatric Hospital (19th Century), University (20th Century)
Site Name Edinburgh, Craighouse Road, Old Craig House
Classification House (16th Century), Psychiatric Hospital (19th Century), University (20th Century)
Alternative Name(s) Napier University; Royal Edinburgh Hospital; South Craig Villa
Canmore ID 52587
Site Number NT27SW 12
NGR NT 23459 70660
Datum OSGB36 - NGR
Permalink http://canmore.org.uk/site/52587
First 100 images shown. See the Collections panel (below) for a link to all digital images.
- Council Edinburgh, City Of
- Parish Edinburgh (Edinburgh, City Of)
- Former Region Lothian
- Former District City Of Edinburgh
- Former County Midlothian
NT27SW 12 23459 70660
NT27SW 195 73353 70686 New Craig House
NT27SW 697 23434 70500 South Craig House
NT27SW 1006 23429 70558 Bevan House
NT27SW 1007 23431 70626 East Craig House
NT27SW 1008 23249 70658 Queen's Craig House
NT27SW 1009 23621 70611 East Lodge
(NT 2346 7066) Old Craig House (NR)
OS 1:10,000 map, (1973)
Craig House (RCAHMS 1929; MacGibbon and Ross 1887-92) is now (ie. 1973). Called Old Craig House to distinguish it from the modern hospital, Craig House, adjacent. It consists of a 17th century 3-storeyed oblong block, with stair tower, to which an oblong wing was added in the mid-18th century. The lintel above the entrance, which is dated 1565, is apparently in situ, but is rather earlier than the detail of the building.
D MacGibbon and T Ross 1887-92; RCAHMS 1929, visited 1920; A N Robertson 1945.
No change to previous information.
Visited by OS (B S) 3 December 1975.
Original house built 1525, North wing circa 1711.
ARCHITECT: Sydney Mitchell and Wilson -alterations circa 1890.
OWNERS: Formerly Royal Edinburgh Hospital, before becoming part of Napier University complex in 1993/4.
Photographic Survey (1955)
Photographs by the Scottish National Buildings Record in 1955.
Project (1997)
The Public Monuments and Sculpture Association (http://www.pmsa.org.uk/) set up a National Recording Project in 1997 with the aim of making a survey of public monuments and sculpture in Britain ranging from medieval monuments to the most contemporary works. Information from the Edinburgh project was added to the RCAHMS database in October 2010 and again in 2012.
The PMSA (Public Monuments and Sculpture Association) Edinburgh Sculpture Project has been supported by Eastern Photocolour, Edinburgh College of Art, the Edinburgh World Heritage Trust, Historic Scotland, the Hope Scott Trust, The Old Edinburgh Club, the Pilgrim Trust, the RCAHMS, and the Scottish Archive Network.
Field Visit (7 December 2000)
Coat of arms of Sir James Elphingstoun impaled with those of his wife Dame Cicell Denholm: a shield carved with (on the left) two boars' heads, a chevron on which is an episcopal mitre, one boar's head [the Elphingstoun arms]; and (on the right) the head and neck of two martlets [?], a chevron, the head and neck of one martlet [?] [the Denholm arms]. Above the shield is a helmet with an open visor, surmounted by a right hand holding a quill pen. On each side is foliage
The original house was built by the Symsones [or Symsounes] of Craighouse in 1565. An extension was added in 1746.
Sir James Elphingstoun was one of the commissaries of Edinburgh and a Writer to the Signet. His wife Dame Cicell Denholm was one of the Denholms of West Shields.
Inscriptions : On ribbon at top of coat of arms: SEDULITATE
Below coat of arms: S. James Elphingstoun / D. Cicell Denholm
Signatures : None
Design period : 1746
Information from Public Monuments and Sculpture Association (PMSA Work Ref : EDIN0376)
Archaeological Evaluation (27 April 2015 - 17 July 2015)
NT 23450 70660 An evaluation was undertaken, 27 April – 17 July 2015, in advance of development on land at Craighouse. The evaluation was undertaken in two phases. The first phase took place over nine days and involved the excavation of eight trenches. Archaeological remains were
identified in Trenches 2, 4, 5A and 5B, 10, 11A and 11B. The remains of a substantial stone wall were recorded in Trench 2 and two walls in Trench 4, which respectively appeared to be parts of the N and SE sections of a structure located to the NW of Old Craig House, and possibly contemporary with it. A review of 19th-century OS maps suggested this structure was built between 1882 and 1893 and was altered from a
single L-shaped structure into two separate structures. Trench 4 also contained the remains of a stone culvert and inner stone surface, along with an outer cobble surface with a later cobble surface above it. This later cobble surface was also recorded in Trenches 5A and 5B, along with the remains of an outer stone wall in 5B and an inner stone wall in 5A. There was also evidence of a hearth in Trench 5A that had been constructed after the removal of a section of the cobble surface. A buried soil was observed in Trenches 10, 11A and 11B, and this soil was cut by a small posthole located in the N end of Trench 11A. Trench 11C was devoid of any
archaeological features.
The second phase of the evaluation, 13–17 July, involved the excavation of six trenches, including the investigation of the remains of a partially extant dovecote (Trench 1). Wall footings were discovered in Trench 7 immediately to the S of Old Craig but were not dated conclusively. Trench 9 uncovered the remains of the property boundary wall associated with Old Craig directly to the N of the extant retaining wall.
Archive: Museum of Edinburgh and NRHE
Funder: Clearbell Capital LLP
Mike McElligot, Richard Buckle and Frank Giecco – Wardell Armstrong Archaeology
(Source: DES, Volume 17)
Standing Building Recording (1 June 2015 - 11 September 2015)
NT 23459 70660 An enhanced building survey was undertaken, 1 June – 11 September 2015, of Old Craig a category A listed 16th-century tower house built on a L or T plan. The tower has a date stone of 1565 with the initials
LS CP dedicated to the owners, Laurence Symson and his wife, who purchased or inherited the house at this time. The three-storey building with tower, attic and vaulted cellar went through numerous changes over the following centuries, but the original structure is still identifiable.
There is clear evidence of alterations in the fenestration and in later structures and extensions that were added in the 18th and late 19th century. Major alterations to the roof and interior were made by Sydney Mitchell in the late 19th century, following the incorporation of the building as part of the new Royal Edinburgh Asylum.
The overall layout of the building has been only slightly modified in the last century, mainly to accommodate easier disabled access and fire protection. The majority of the modern changes appear to be reversible; however, some have directly affected the historic material. For example, a modern elevator shaft has been inserted into the 16th-century room with vaulted ceiling.
The building is of exceptional historic and archaeological significance as a 16th-century tower house. There is the possibility of the survival of further below ground archaeological remains related to the several outbuildings
and garden walls of the property, which have been removed and changed over the last few centuries.
Archive: NRHE
Funder: Clearbell Capital LLP
Ariane Buschmann and Frank Giecco – Wardell Armstrong Archaeology
(Source: DES, Volume 17)
Excavation (12 May 2016 - 17 June 2016)
NT 2342 7067 An excavation was undertaken, 12 May – 17 June 2016, in advance of a proposed residential development. The initial removal of topsoil from a c844m2 area to the W and NW of Old Craig identified archaeological remains, and led to a full excavation of the area.
In general, the features consisted of a number of structural remains, some of which provided evidence for separate building phases. It is probable that some of these structures date to the earliest phases of the existing building, whilst some of the other remains represent external structures
associated with later building phases.
The earliest identified activity consisted of the limited remains of potentially two separate structures. Limited artefactual evidence suggested that these structures dated to the late medieval/early post-medieval period. These structures were replaced by a substantial E/W aligned structure. Although only the western end of the structure survived, it was clear that the building would have had a N-facing entrance and a substantial internal slabbed floor. No dating evidence was recovered; however, map evidence indicates that the structure post-dated 1682.
The final phase indicated a major rebuilding programme. Significantly, many of the remains associated with this final phase of activity correspond with buildings shown on the OS map of 1893. These remains included a substantial boundary wall with an entranceway forming an access point between the grounds of New Craig to the west and Old Craig to the east.
Archive: NRHE
Funder: Clearbell Capital LLP
David Jackson and Frank Giecco – Wardell Armstrong Archaeology
(Source: DES, Volume 17)
Standing Building Recording (12 February 2018 - 22 February 2018)
Wardell Armstrong LLP (WA) was commissioned by Quartermile to undertake a programme of archaeological wallpaper recording of the entrance hall of Old Craig, Craig House, Edinburgh. The work was required as a condition of planning consent. The wallpaper recording covered the well preserved remains of the original 1890's wallpaper within the first floor entrance hall of Old Craig. It was installed following the redevelopment of the residential building as part of the Royal Edinburgh Asylum.
Information from Ariane Buschmann (Wardell Armstrong) February 2018. OASIS ID: wardella2-309957
Standing Building Recording (1 May 2018 - 25 May 2018)
NT 23457 70663 A programme of painting recording was undertaken, 1 – 25 May 2018, of the James Norie painting in Old Craig, Craig House. The painting probably dates from the mid-18th century and has been associated with the redevelopment of Old Craig by John Elphinstone. It is the last remaining panel of a set of four wooden panels by the artist James Norie (1684 – 1757).
The painting is in good condition with some discolouration of the glossy varnish. It is fastened within the upper level of the timber panelling in a representative room at the first floor of Old Craig. Additionally, three nails within the painting have been used to further secure the painting to the wall. The painting conservation specialist Sylvia Krauss assessed the painting in situ and produced a list of recommendations for the further treatment of the painting.
Archive: NRHE (intended)
Private individual
Ariane Buschmann and Frank Giecco - Wardell Armstrong Archaeology
(Source: DES Vol 19)
OASIS ID - wardella2-318090










































































































