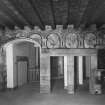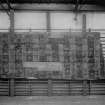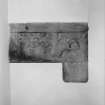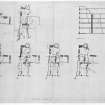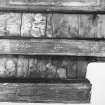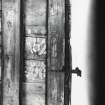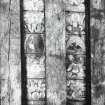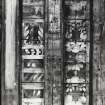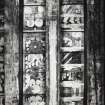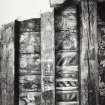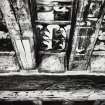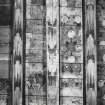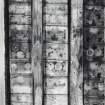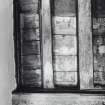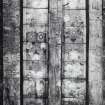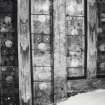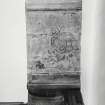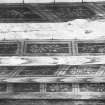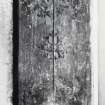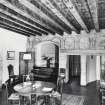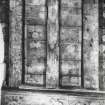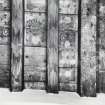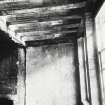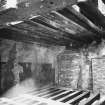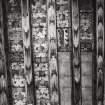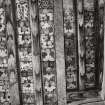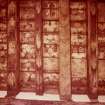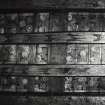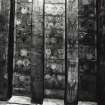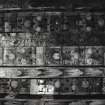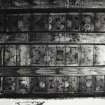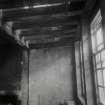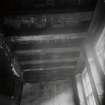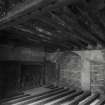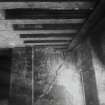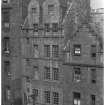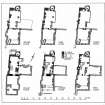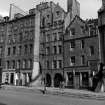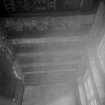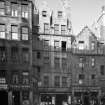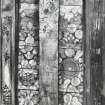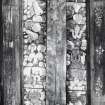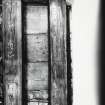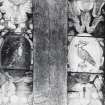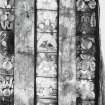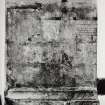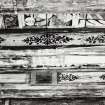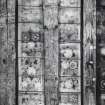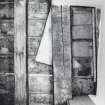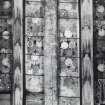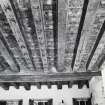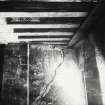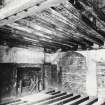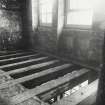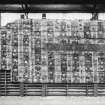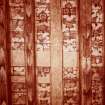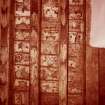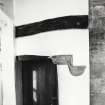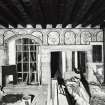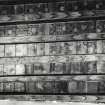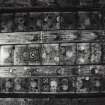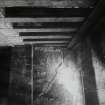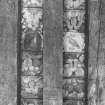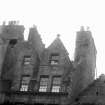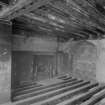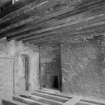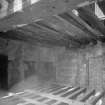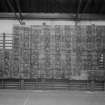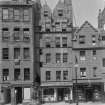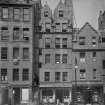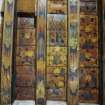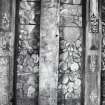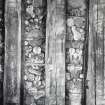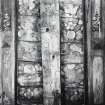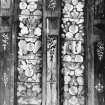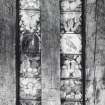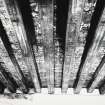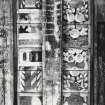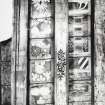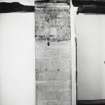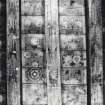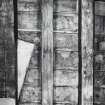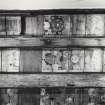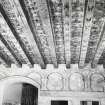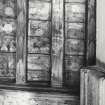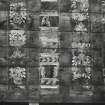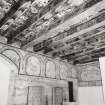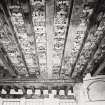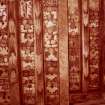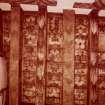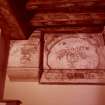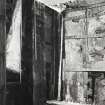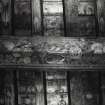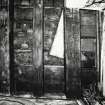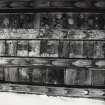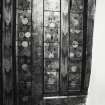Pricing Change
New pricing for orders of material from this site will come into place shortly. Charges for supply of digital images, digitisation on demand, prints and licensing will be altered.
Edinburgh, 481, 483, 485, 487 And 489 Lawnmarket, Gladstone's Land
Museum (20th Century), Tenement (16th Century)
Site Name Edinburgh, 481, 483, 485, 487 And 489 Lawnmarket, Gladstone's Land
Classification Museum (20th Century), Tenement (16th Century)
Alternative Name(s) James' Court
Canmore ID 52528
Site Number NT27SE 63
NGR NT 25549 73582
Datum OSGB36 - NGR
Permalink http://canmore.org.uk/site/52528
First 100 images shown. See the Collections panel (below) for a link to all digital images.
- Council Edinburgh, City Of
- Parish Edinburgh (Edinburgh, City Of)
- Former Region Lothian
- Former District City Of Edinburgh
- Former County Midlothian
NT27SE 63 25549 73582
(NT 2554 7358) Gladstone's Land: Standing on the N side of the Lawnmarket and extending at the back into St James' Court, this building takes its name from Thomas Glaidstanes, burgess and guild-brother of Edinburgh, who became its proprietor in 1631. In 1934 it was acquired by the National Trust for Scotland. It has a special interest as being the last building let in Edinburgh with an arcaded front. Portions of the building date from the 16th century (RCAHMS 1948).
R Hurd 1948; RCAHMS 1951.
As described above - the property of the National Trust for Scotland. Visited by OS (J D) 26 December 1953.
Still known as 'Gladstone's Land.'
Visited by OS 8 February 1954; Information from R F Landon, City Architect's Office, Edinburgh.
As described by previous field report.
Visited by OS (S F S) 27 November 1975.
Awaiting DES 2000 entry (2000/p.35).
One of the finest houses in Edinburgh. Six storeys in height. Arcaded ground floor, upper two running into picturesque gables. Interior-good painted ceilings and large fireplaces. Timbered back. Built 1617-20.
See NMRS Collections SK/Ferg/10, William Lee Ferguson Sketch Book for pencil sketch of elevation of Gladstone's Land, insc: 'Gladstone's Land. Lawnmarket'
Non-Guardianship Sites Plan Collection, DC23561- DC23560, 1933- 1933, 1959 & 1961.
(Undated) information in NMRS.
Publication Account (1951)
14. Gladstone's Land, 483-489 Lawnmarket.
This dignified ashlar-fronted building (Fig. 209 [SC 1164094]), standing on the N. side of the street and extending at the back into James' Court, takes its name from Thomas Glaidstanes,* burgess and guild-brother of Edinburgh, who became its proprietor in1631. (1) In 1934 it was acquired by the National Trust for Scotland. It has a special interest as being the last building left in Edinburgh with an arcaded front. Such fronts were a development from the overhanging timber galleries, sometimes corbelled out and sometimes supported on wooden posts, with which so many medieval houses in Edinburgh were provided (see RCAHMS 1951 p. lxx). When these galleries came to be rebuilt in stone and lime, as was done from the end of the 16th century onwards, proprietors were required to preserve the passageway that ran below the galleries, and the new stone fronts were accordingly supported upon open arcades which left room for pedestrians behind them. Thus, while the upper storeys were extended to the newbuilding-line, the front of the street floor was from 4 ft. to 10 ft. inside it.
Gladstone's Land has a frontage of 23 ft. 6 in. and a depth of 63 ft., the latter divided unequally into two major divisions by a stout transverse wall which rises from the cellar to the attic through the four main storeys. At the street and cellar levels a section of rough masonry was visible in the portion of the wall that is marked in solid black in Fig. 225 [SC 426591]; this may or may not have been the last vestige of the N. or back wall of an early house but, in any case, in the time of James VI the wall, whatever it is, presumably repaired at the base and rebuilt from the first floor upwards, became the S. or front wall of a new building which survives to-day as the back portion of the existing tenement. There may have been another building between it and the Lawnmarket, but for this there is no evidence. So far as can be ascertained, the 16th century building was oblong on the ground floor but L-shaped above, the wing having perhaps been supported on posts, and contained four main storeys reached from a newel-stair, still extant ,as a projection from the N. end but at one time incorporated in a low range which ran as far N. as Lady Stair's House. From its front wall projected tiers of wooden balconies, one on every floor above the street level, each of which was enclosed at one end to make an oriel window communicating with the room behind through an archway. On each of the upper floors there is evidence fortwo rooms at the S. end of the building and for one at the N. end, so that the accommodation in each house probably consisted of hall, "chalmer" and kitchen.
In the year 1620 the galleries were removed and the building was extended 18 ft. 6 in. S. towards the street, providing an extra room upon each of the upper floors and a shop below. In the course of the restoration of 1936 the ceiling-joists of the front apartment on the street floor were found to run right through the 16th-century wall on the N., that is to say, the upper part of this wall seemed to have been built upon the top of the joists, a circumstance held to rule out the possibility of the wall having once been an external one, as suggested above. There was no point in giving the ceiling-joists more than the customary wall-hold of from 10 inches to 1 foot, whereas the joists of a balcony might quite well have been carried right through the wall, as cantilevers. It is therefore reasonable to suppose that the balcony-joists were withdrawn and ceiling joists inserted in their places in 1620. The new rooms were evidently of importance, and were presumably halls. The new front had timber galleries overhanging the street floor, and a newel stair of stone at the W. side.
When the new owner acquired the property in 1631 he replaced the wooden front by the present stone one, with the arcade upon which it rests. He had to take down the outer half of the staircase and rebuild it to suit his front, which accounts for the staircase being egg-shaped and not circular on plan. In the course of the operation old ship-timbers** were used to support the overhanging parts; and these curved "grown timbers" were so suitable for the purpose that they have been allowed to remain in the masonry. The design of the stone front suggests that it was then proposed to shut a lobby off from the front room of 1620 upon each floor. In that event every flat would have contained five compartments while the street floor would have had a shop in front and a dwelling-house of three rooms at the back, all resting on a cellar age which was divided into four compartments. Evidently one flat was reserved for the proprietor himself (2) and presumably he let the rest; his accommodation was thus at least equal to that of James Johnston, a neighbour on the W., who had a hall with a chamber at one end and a kitchen at the other, a loft above and two cellars below. (3) The alterations just described were probably completed by 1634.*** As late as 1733, the date of the earliest title extant, the premises were still in the hands of the Glaidstanes family and were then ruinous. Half a century earlier the N. half of the building had been remodelled internally. Rooms were divided up, pine-panelling was introduced, fireplaces and windows were closed up and others opened out to suit the re-arrangement.
The back portion of the building, as has been said, was certainly oblong on the ground floor, but above that level the easternmost of the two rooms at the S. end may have projected E. of the main E. wall in a timber construction. Something of the sort is suggested by the plan, and moreover, a structure in such a position, standing back to back with a timber house facing the Lawnmarket in the position presently occupied by the premises numbered 479, is on record in a title of 1755. It appears that the structure in question was replaced, at sometime after 1723, by a wing which the deed speaks of as "the new south jamb" and which stood at right angles to Gladstone's Land looking out on a little court situated on the S. side of Lady Stair's House. The lower part of the "new south jamb" still exists, but a corresponding "north jamb," which ran N. from Gladstone's Land to Lady Stair~ House, was taken down some years ago. The accommodation of the entire third floor is given in 1733 as six" fire-rooms" - that is to say habitable rooms with fireplaces - in addition to a kitchen and a cellar. Further subdivision took place later and, when the National Trust acquired the property, there were twelve compartments upon the first floor, five in the part facing to the front, four towards the back and three in the E. wing. Under the direction of Sir F. C. Mears, P.R.S.A., F.R.I.B.A., who acted in consultation with the architects of H.M. Office of Works, a scheme of restoration was drawn up having for its object the laying bare of as much of the earlier parts of the fabric as was compatible with putting the place to practical use. As the scheme took shape the front portion of the building was opened out to show the arrangement of 1620 and was placed in direct communication with the first floor of the wing, which in its turn illustrates the treatment of the 18th century; while in the upperpart of the back portion three small dwelling-houses were formed for working-class tenants, who enter by the N. staircase. For the purpose of the present description, however, these dwelling-houses have been omitted from the plan (Fig. 225), which shows the back portion of the house as a skeleton and makes clear the arrangement that now obtains in front.
[see RCAHMS 1951 74-78 for a full architectural description]
RCAHMS 1951
*His descendant, Sir John Gladstone, dropped the final "s" in 1835 by Royal License (Burke's Peerage).
**The ship from which they came, being old enough in 1631 to be fit only for the breakers' yard, may have formed part of the navy of James IV.
***In that year the city was divided into sixteen "companies," of which the second was to terminate at Thomas Glaidstanes' land.
Publication Account (1981)
Gladstone’s Land is of interest being the only structure left in Edinburgh with a genuine arcade, also once a common feature of the High Street (RCAM, 1951, 74). Remains of sixteenth-seventeenth-and eighteenth-century work abound in this six-storey building (Hurd, 1948, 14). Dormer windows and crow-stepped gables are another feature along with a wooden painted ceiling dating from 1620 (Hurd, 1948, 19). Gladstone's Land, which was restored in 1935.
Information from ‘Historic Edinburgh, Canongate and Leith: The Archaeological Implications of Development’ (1981).
Project (1997)
The Public Monuments and Sculpture Association (http://www.pmsa.org.uk/) set up a National Recording Project in 1997 with the aim of making a survey of public monuments and sculpture in Britain ranging from medieval monuments to the most contemporary works. Information from the Edinburgh project was added to the RCAHMS database in October 2010 and again in 2012.
The PMSA (Public Monuments and Sculpture Association) Edinburgh Sculpture Project has been supported by Eastern Photocolour, Edinburgh College of Art, the Edinburgh World Heritage Trust, Historic Scotland, the Hope Scott Trust, The Old Edinburgh Club, the Pilgrim Trust, the RCAHMS, and the Scottish Archive Network.
Field Visit (21 August 2002)
Sign in the form of a frame with a crown and scrolls in relief, top and bottom, hangs from a steel bracket.
Above the outer end of the sign a gilded hawk picks up a gilded mouse.
Inspected By : D. King
Inscriptions : Painted in gold letters within frame :
Gladstone's / Land / 1617
Signatures : None
Design period : 1970s (hawk and mouse) / c.2002 (sign)
Information from Public Monuments and Sculpture Association (PMSA Work Ref : EDIN0845)
Reference (February 2013 - February 2013)
Gladstone’s Land is a 7-storey (including cellar and attic) tenement on the Lawnmarket end of the Royal Mile in Edinburgh. It dates largely from the 17th century, though parts of the rear of the building date back to the 16th century. The back tenement and a later 18th century north wing were demolished c. 1895 during works to restore neighbouring Lady Stair’s House.
Gladstone’s is certainly the earliest and most complete survival in Scotland of this type of tall, narrow-fronted dormer-gabled tenement, and its arcaded ground floor and dressed stone frontage, with curved stone forestair, are of considerable rarity.
Historic Building Recording work carried out in 2000 on the Bar Parlour at Gladstone’s Land noted a number of recesses that may have been presses or cupboards as well as historic wall coverings dating to the rooms use as a public house and earlier. The original floor level was identified as being 0.47m above that of today; and the removal of planking in a recess revealed a well preserved sash & case window. On the exterior a blocked-in window correlates with the position of the recess, and it is highly likely that this occurred in the 19th century.
Within the interior of Gladstone’s Land, the painted walls and ceilings of the first, second and third floor front rooms are noteable, with the second floor ceiling having been dated to 1620. The Historic Building Recording work in 2000 recorded two sequences of decoration in the southern wall of the Bar Parlour.
(Information from NTS, February 2013)
Information from NTS
Standing Building Recording (1 November 2014 - 1 March 2015)
NT 25549 73582 A comprehensive review of the history of Gladstone’s Land, 483 Lawnmarket, was undertaken 1 November 2014 – 1 March 2015. The work aimed to develop a detailed understanding of the site, and this information will be used to inform future management and development
proposals.
The work confirmed previous theories that the building was built in several stages from perhaps as early as the late medieval period. It was significantly extended southwards c1620 with the addition of the front column of rooms with painted beam and board ceilings, probably with a timber frontage to the street. This was subsequently rebuilt in masonry to its present appearance. The newly formed NTS purchased the building for housing in the 1930s, without knowing of the remarkable survival of the painted ceilings. Their conservation in the 1930s, which involved the removal of almost all interior features not considered authentic to the 17th century, revealed the ceilings concealed under later plaster. These ceilings have been restored and de-restored several times and the building itself altered internally and externally several times in the 20th century.
Archive: NTS and NRHE (intended)
Funder: The National Trust for Scotland
Tom Addyman, Kenneth Macfadyen, Jenni Morrison and Nicholas Uglow – Addyman Archaeology
(Source: DES, Volume 17)
Standing Building Recording (March 2020)
NT 25553 73578 A detailed historic building survey of the ground floor of Gladstone’s Land was undertaken in March 2020, after strip out works in advance of development. The works were required as a condition of planning consent and Listed Building Consent on the development which will see the renovation of the space into a new café and vintage ice-cream parlour for the National Trust for Scotland.
Gladstone’s Land is an A Listed building, the highest level of protection for an historic building in Scotland and is considered to be of national importance.
It is a complex multi-phase building dating from the 16th century which was substantially extended southwards in the early 1600s, including the addition of painted ceilings and friezes in the front rooms of the upper floors. It was re-fronted in stone, also in the 17th century, with an arcaded front, the only one surviving in Edinburgh. Throughout its life, the tenement has housed hundreds of Edinburgh residents, both rich and poor. Purchased by the National Trust for Scotland in the 1930s after several years of neglect, a major programme of renovation was undertaken on the building headed by Sir Frank Mears. Another major refurbishment occurred in the 1970s, which included the conversion of the lower floors into a visitor attraction and a gift shop.
Archive: NRHE
Funder: National Trust for Scotland
Diana Sproat, Robert Usher and Jamie Humble −
AOC Archaeology Group
(Source: DES Vol 21)
OASIS ID: aocarcha1-398403










































































































