Edinburgh, 5-7 Regent Road, Royal High School
Inscribed Stone (16th Century), Office(S) (20th Century), School (19th Century)
Site Name Edinburgh, 5-7 Regent Road, Royal High School
Classification Inscribed Stone (16th Century), Office(S) (20th Century), School (19th Century)
Alternative Name(s) Crown Office Building; New Parliament House
Canmore ID 52379
Site Number NT27SE 349
NGR NT 26422 74037
Datum OSGB36 - NGR
Permalink http://canmore.org.uk/site/52379

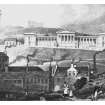
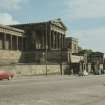


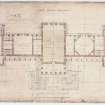

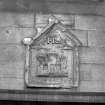
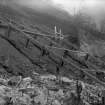


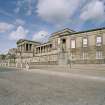
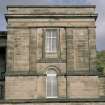
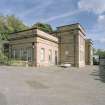

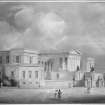
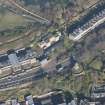
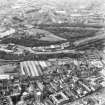
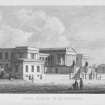
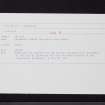

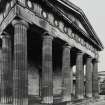
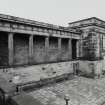
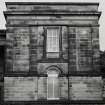


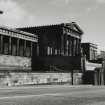
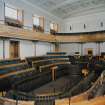
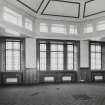
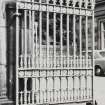
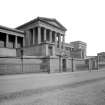
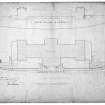
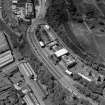

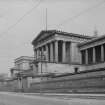






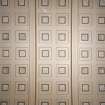
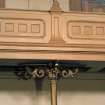
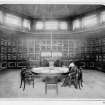

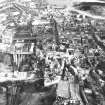
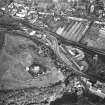
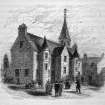

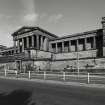

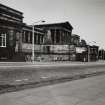


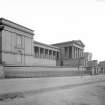
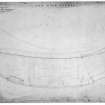
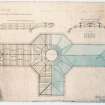
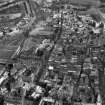

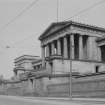


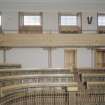
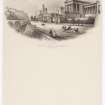
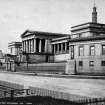
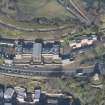
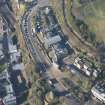
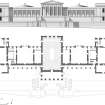

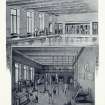



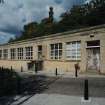

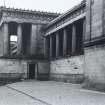
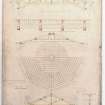



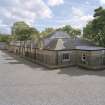
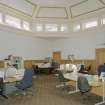


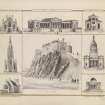
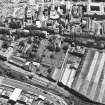
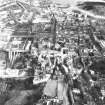


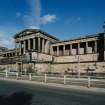
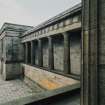


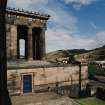

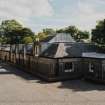
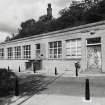

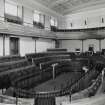

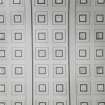
First 100 images shown. See the Collections panel (below) for a link to all digital images.
- Council Edinburgh, City Of
- Parish Edinburgh (Edinburgh, City Of)
- Former Region Lothian
- Former District City Of Edinburgh
- Former County Midlothian
NT27SE 349.00 26422 74037
NT27SE 349.01 NT 26349 73997 Western Pavilion
NT27SE 349.02 NT 26459 74027 Eastern Pavilion
NT27SE 349.03 NT 26487 74090 Classroom and Gymnasium
NT27SE 349.04 NT 26297 74038 Lodge
Architect: Thomas Hamilton 1825 - Earl Grey Pavilion 1834
(Alexander Laing 1777 - to previous school now Geography Dept. of University)
Robert Adam 1776-77 - designs for new High School, not adopted
James Gray - War memorial
For earlier designs for High School, to be built on part of St James Square, see ST JAMES SQUARE
For former High School (John Laing, 1777) see High School Yards
For Robert Adams designs for High School (1775-6) see NT27SE 1578, EDINBURGH, HIGH SCHOOL YARDS, ROYAL HIGH SCHOOL OF EDINBURGH.
NMRS REFERENCE:
'The History of the High School of Edinburgh', by William Steven (see bibliography for details). Contains the following illustrations:-
Frontispiece, Steel engraving of the Calton Hill School buildings from the original drawing of Thomas Hamilton. The shews the sculptured figures never carried out.
On page 6. View of Cardinal Beaton's House, foot of Blackfriars Wynd, at one time hired to accommodate the school.
On pate 14. View of the High School of 1578.
On page 39. Carved Stone to which reference has already been made, once over the Entrance of the School of 1578.
On page 123. View of the High School founded in 1777.
Facing page 224. Steel engraving of the plan of the New High School on Calton Hill, opened in 1829
'The Royal High School, Edinburgh' by James J Trotter, M.A., one of the Masters, published in 1911. The several illustrations include:-
Frontispiece. View from Regent Road, South East
Facing page 10. Pedimented Panel from School of 1578
Facing page 20. View of High School erected in 1578
Facing page 70. View in 1903 of the New HIgh School in Regent Road on the occasion of the visit of King Edward VII and Queen Alexandra.
Facing page 78. View of the side of the portico of the same
Facing page 94. VIew of the pavilion at Holyrood
Facing page 122. View of the High School founded in 1777
Facing page 132. View in the Hall of the New Calton Hill School
Facing page 190. View in the Art Room of the same
Facing page 194. View of the Calton Hill School from the West gate
'The Royal High School', by William C A Ross (see bibliography for details) illustrations given:-
Frontispiece. The High School of 1578
Facing page 20. The High School of 1777
Facing page 37. The High School Preparatory Department, 1931
Facing page 132. Illustrations of Memorials, 1, City Coat of Arms; 2, Plaque of Sir Walter Scott; 3, Medallion of Thomas Hamilton
Simpson & Brown Photographs:
Box 1, Album 2. Exterior.
Box 2, Album 23. Exterior details esp. of roof and chimneys, 1985.
Box 4, Album 37. General exterior views for CHS exhibition.
Inglis Photograph Collection:
Acc No.1994/90
View of street front from West showing tramlines.
REFERENCE
Messrs. H J Knee's Repository, Trowbridge, Wilts.
1/8" elevations & 1/2" mouldings - measured and drawn by R H Morrison 1921-24 of Aberdeen School of Architecture
SRO
Elevation of the High School - Thomas Hamilton, architect (1784-1858)
Watercolour. 30" x 18". Catalogue of sale.1887.
GD193/874
Important Greek Revival school building of principal floor and basement (no basement to N elevation), composed of a powerful symmetrical grouping of principal Doric temple-pavilion, flanking colonnades and subsidiary temples, fully exploiting a prominent elevated site sloping N to S and W to E.
The former Royal High School is of great architectural, cultural and historical significance. One of the finest examples of Greek Revival architecture in Scotland, and designed by a leading architect of the early 19th century, its unique and powerful combination of setting, massing and masterful use of classical architectural language cemented Edinburgh's reputation as the Athens of the North, and also alluded to the academic aspiration and achievement of both the school and Scotland as a nation.
In 1968, the Royal High School vacated its Calton Hill premises, moving to a new location at Barnton. The main building, including the central hall, was adapted for use as a debating chamber for the anticipated Scottish Assembly in 1977-80 by the Property Services Agency. (Historic Scotland)
Publication Account (1951)
150. Carved Stone, Royal High School.
An armorial panel, brought from the High School of 1577-8, was inserted in 1897 above the doorway in the W. wall of the hall of the modern Royal High School buildings above Regent Road. It has a triangular pediment, enriched on one side with fragmentary crockets, and containing in the tympanum a crown above the initials I(acobus) R(ex) 6, which are flanked by two thistle-slips. The panel itself has a moulded margin and displays the triple-towered castle of the burgh with the initials I S above and the following inscription below: MVSIS RESPVBLICA / FLORET ("The state flourishes by the Muses"). A thistle-head separates the last word from the date. (Fig. 34.)
The Grammar School, or Schola Magna, from which the Royal High School originated, is mentioned in charters of 1547 (1) and of 1552 (2), at which period it occupied a site on the S. slope of the Cowgate valley and was approached from the Kirk O' Field Vennel, or College Wynd. The "principal grammar school of the burgh" is mentioned in 1519 (3), but nothing is said of its situation. From another entry in the Burgh Records (4) it appears that the premises were rebuilt in 1554, a house at the foot of Blackfriars' Wynd having been taken over to accommodate the School while the work was in progress (5). In 1577 the School was removed to anew schoolhouse, built for the purpose in the garden of the Blackfriars' Monastery; this building appears in Gordon's view of 1647 and an illustration of it is given by Steven (6). By 1777 the School had outgrown these quarters, and another building was begun in that year on the adjacent site at the foot of Infirmary Street (7). The foundation-stone of the existing High School was laid in 1825 (8).
RCAHMS 1951, visited c.1941.
(1) Reg. Mag. Sig., 1546-1580, No. 93. (2) Reg. Cart. St. Egid., p. 258. (3) B.R., 1403-1528, pp. 193 f. (4) B.R., 1528-1557, p. 210. (5) Ibid., p. 218. (6) History of the High School of Edinburgh, p. 14. (7) Ibid., p. 123. (8) Ibid., p. 21 4.
Photographic Survey (May 1965)
Photographs by the Scottish National Buildings Record/Ministry of Work in May 1965.
Publication Account (1981)
In 1328 occurs the earliest mention of a school in Edinburgh, although the High School was not mentioned by name until the early sixteenth century (Barclay, 1974, 137). In 1555 school met at Kirk O' Field, but after the Reformation the site moved to Blackfriars. This building, with its three storeys, crow-stepped gables and two circular towers, was used by Cromwell after the battle of Dunbar to house troops (Grant, 1882, ii, 288, 290). Scholars in the meantime convened in Lady Yester's Church. In 1777 the foundation of a new school was laid at High School Yards, but by 1829 a new facility had opened on the north side of Regent Road.
Information from ‘Historic Edinburgh, Canongate and Leith: The Archaeological Implications of Development’ (1981).
Project (1997)
The Public Monuments and Sculpture Association (http://www.pmsa.org.uk/) set up a National Recording Project in 1997 with the aim of making a survey of public monuments and sculpture in Britain ranging from medieval monuments to the most contemporary works. Information from the Edinburgh project was added to the RCAHMS database in October 2010 and again in 2012.
The PMSA (Public Monuments and Sculpture Association) Edinburgh Sculpture Project has been supported by Eastern Photocolour, Edinburgh College of Art, the Edinburgh World Heritage Trust, Historic Scotland, the Hope Scott Trust, The Old Edinburgh Club, the Pilgrim Trust, the RCAHMS, and the Scottish Archive Network.
Field Visit (30 May 2002)
Panel set into granite frame, comprising portrait medallion facing left with integral raised upper case inscription. Portrait of Thomas Hamilton: head and part of shoulders, facing left (his right), hair slightly windswept, high collar with neck tie in a bow, jacket and coat collars.
Thomas Hamilton 1784-1858, architect.
Inspected By : A Taubman
Inscriptions : Below medallion (raised letters): THOMAS HAMILTON / R.S.A. / ARCHITECT OF THE / ROYAL HIGH SCHOOL
Signatures : At bottom right of medallion (raised letters): D. A. FRANCIS. ARSA 1929
Design period : 1929
Year of unveiling : 1929
Information from Public Monuments and Sculpture Association (PMSA Work Ref : EDIN1001)
Field Visit (3 May 2002)
Panel from the original High School, carved in relief with the City of Edinburgh's castle and an inscription, topped by a triangular panel containing a relief carving of a crown. Two thistles are below, either side of lettering.
Four lion heads are at the corner edges of guttering on pediment ends at front and rear of central school building.
The panel dates from 1578. The building on which it is now placed dates from 1825-1829.
Inspected By : A. A. Campbell
Inscriptions : On panel: I . R . 6 / MUSIS RESPUBLICA / FLOREAT 1578
Signatures : None
Design period : 1578
Information from Public Monuments and Sculpture Association (PMSA Work Ref : EDIN1002)









































































































