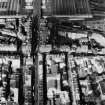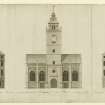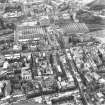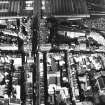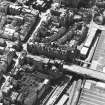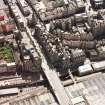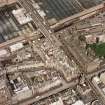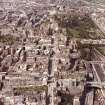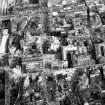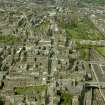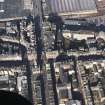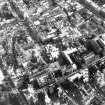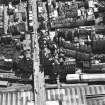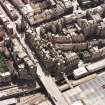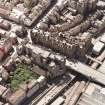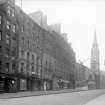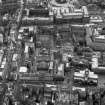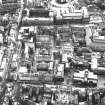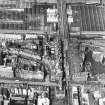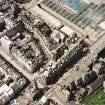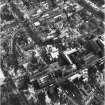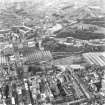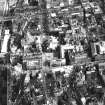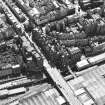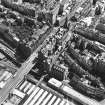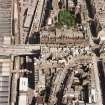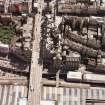Edinburgh, High Street, Tron Church
Church (17th Century), War Memorial (20th Century) (1949)
Site Name Edinburgh, High Street, Tron Church
Classification Church (17th Century), War Memorial (20th Century) (1949)
Alternative Name(s) Hunter Square; South Bridge; Tron Kirk; Tron Parishioners War Memorial
Canmore ID 52236
Site Number NT27SE 211
NGR NT 2592 7363
Datum OSGB36 - NGR
Permalink http://canmore.org.uk/site/52236
First 100 images shown. See the Collections panel (below) for a link to all digital images.
- Council Edinburgh, City Of
- Parish Edinburgh (Edinburgh, City Of)
- Former Region Lothian
- Former District City Of Edinburgh
- Former County Midlothian
NT27SE 211 25928 73623
NT 2593 7363 A watching brief was undertaken in May 1996 during the installation of a water tank in the SW corner of the church. A depth of 0.7m of demolition rubble was removed by the contractors. This was a further part of the fill of an early 17th-century cellar partially investigated in 1974 and 1983 (Holmes, Post-Medieval Archaeology 9 (1975), 141; and 20 (1986), 298).
Sponsor: Page & Park Architects.
J A Lawson 1996.
NT 2592 7363 An archaeological trial trench was excavated within the Tron Kirk in November 2003. The trench measured 1.7 x 1.3m and contained predominantly rubble. At a depth of 1.3m, a red brick floor was uncovered. This had been set in position using mortar and probably dates to the 19th century. The floor level sat directly on top of a layer of very degraded bedrock. Firmer bedrock was uncovered beneath this at a depth of 1.5m. During the excavation a 17th-century coin and two pieces of pottery dating to around the same period were discovered, along with a Coke can dating to the 1970s.
Report lodged with Edinburgh SMR and the NMRS.
Sponsor: RMJM.
M Kirby 2003
NT27SE 211 25928 73623
ARCHITECTS: R & R Dickson, 1828 (rebuilt after fire).
NMRS REFERENCE:
Plans for reseating and galleries
PLANS:
Dick Peddie & MacKay, Edinburgh photocopies
Attic 2, Bin 13, Bag 2 Wardrop & Anderson 1888
EXTERNAL REFERENCE
National Library
-"Uncatalogued MSS of General Hutton" 81, Vol.1-View of church from the East showing alteration to that front and dated 1788;
-J S Mylne- Master Masons I p.185
Scottish National Portrait Gallery
-SMT Magazine Sept. 1951 p.40-photo & art;
-newscuttings
Scottish Records Office
Print of an engraving that includes a view of the old steeple of the Tron Kirk. It is used to head the business notepaper of A Cunningham, Jeweller.
1808 GD 181/86
Highly distinctive Dutch-influenced Classical-Gothic survival style square-plan church with octagonal steeple surmounting landmark clock tower. Pale ashlar with ornate moulded dressings and obelisk finials. Re-worked extensively over a 200 year period, this Gothic/Classical hybrid ecclesiastical building remains a nationally significant example of its type.
The kirk was founded by King Charles I to house the congregation displaced from nearby St Giles when he made that church a cathedral. Constructed between 1636 and 1647 to a T-plan design by John Mylne, Royal master mason and one of the last masters of the Scots-Mannerist style. The design mixed Palladian and Gothic elements, with a number of details with a contemporary Dutch influence. Master Wright, John Scott, who designed the internal hammerbeam roof was also responsible for the cinquefoil example at Parliament Hall (see separate listing).
The full Chamberlain's Accounts for this project are still extant. The building was truncated in 1785 to rectangular-plan form, involving the removal of one windowed bay from E and W, and the S aisle reduced to a slight pediment projection with detail carefully matched to the original. This work took place to accommodate the construction of Hunter Square and the South Bridge. The kirk´s wooden spire, added by Thomas Sandilands on 1671, burned down in 1824 and was replaced in stone in 1828.
In 1952 the building closed as a church and was acquired by Edinburgh Council, the congregation moving to a new church in Mordun. It was unoccupied for many years, during which time Robert Rowan Anderson's gallery and pulpit interior of 1888 was removed. The steeple was restored by Andrew Renton, 1974-6.
Internal excavations took place in 1974, revealing foundations of 16th century buildings in Marlins Wynd. The Kirk gets its name from the salt-tron, a public weighing beam once located outside the church. (Historic Environment Scotland)
Destruction (15 November 1824 - 17 November 1824)
Fire broke out about 10 o’clock on the night of Monday 15th November 1824 in a second floor workshop in Old Assembly Close, belonging to the engraver, James Kirkwood (fl.1792-1804), whose specialisms included the engraving of maps (see below) and banknotes and the manufacture of globes. This was later attributed to the burning of a pot of linseed oil used in the preparation of copper plates.
Fire engines arrived promptly, but there was delay in setting them to work, and by 11 o’clock the fire had spread to the upper six storeys of the tenement.
The fire then spread across the narrow close to two tenements on the west side of the close. Owing to its narrowness, the engines were unable to play on the fire, which engulfed the building, and then spread to the adjoining Courant newspaper office. The fire then spread to destroy much of the Old Fish Market Close and Assembly Close. Embers began to rain down on the Tron Kirk.
About 5 o’clock on the morning of the 16th, the upper part of the façade of the Courant collapsed into the street.
Other buildings damaged included Abraham Thomson’s bookbindery, which had just been rebuilt following an earlier fire, the king’s old Stationery Warehouse on the west side of Old Assembly Close, the Old Assembly Hall, then occupied as a warehouse by Bell and Bradfute, booksellers. ‘These back tenements formed one of the most massive … piles of building in the ancient city, and in former times were inhabited by persons of the greatest distinction’. ‘A great part of the southern land fell to the ground; but a lofty and insulated pile of side wall, broken in the centre, rested in its fall, so as to form one-half of an immense pointed arch, and remained for several days in this inclined position’.
By 9 o’clock on Tuesday morning the fire had abated, but by 12 o’clock the steeple of the Tron (about 100 yards east of the fire) was found to be ablaze, melting the lead on the roof, and causing the bell to fall. However, the main part of the building was saved by an engine belonging to the Board of Ordnance, and the fire put out.
At 10 o’clock that night a fire broke out in the attic of an eleven-storey tenement on Parliament Square. As this was to windward of the main fire, this lead to speculation that ‘some desperate incendiary had resolved to destroy the city’.
All efforts were directed to saving the Parliament House and Law Courts. The Lord Advocate, Sir William Rae of St Catherine’s, is reported to have taken a turn working on the engines fighting the fire in a tenement at the head of Old Assembly Close, where he himself had been born.
Despite sleet and hail on Wednesday morning, the fire continued, spread by blowing embers to Conn’s Close, but there it stopped.
Damage:
High Street: four tenements of six storeys facing the Street, with their underground storeys.
Conn’s Close: two timber-fronted lands ‘of great antiquity’
Old Assembly Close: four houses of seven storeys
Borthwick’s Close: six ‘great tenements’
Old Fish Market Close: four tenements of six storeys
Parliament Square: four double tenements of seven to eleven storeys, including the shop of the caricaturist, Kay.
More than 300/400 homes were destroyed, and 13 people killed.
On Thursday the ruins were inspected by the authorities. The height of the ruins posed an obvious threat, and it was proposed to batter one eleven-storey ruin with cannon. The task of demolition was delegated to Captain Francis Head of the Royal Engineers. Captain Hope of HMS Brisk, then in Leith Roads, also offered assistance. Forty of his seamen threw a line over the southern gable above Heron’s Court, but brought down only a small portion. The next day Hope returned with iron cables, chains and ropes, while sappers undermined the wall. The mines were blown, and the gable brought down ‘almost perpendicularly’.
Publication Account (1951)
3. The Tron* Church, High Street.
When Charles I decided to erect St. Giles' Church into the cathedral of his new diocese and to remove the partitions from its interior, accommodation had to be found for the dispossessed congregations. In 1634 the Crown undertook to build one new church, the town being invited to provide another that was intended for the use of the SE parish. In the end the town had to accept responsibility for both, and voluntary contributions were accordingly solicited; but the appeal met with so poor a response that the council decided to tax those who had withheld their support. In 1635 a legacy of 4,000 merks was also deflected to the building fund, and in 1636-7 the Crown helped by granting power to the town to levy an impost on incoming merchandise. One church was begun upon a site on the Castle Hill, which the council had bought some time before, and in 1637 a site for the other was secured on the S. side of the High Street, almost midway between St. Giles' Church and the Nether Bow Port. The price settled by the Court of Session was 16,000 merks, and John Mylne, principal master-mason both to the Crown and to the town, was placed in charge of the work (en.1). In 1642 Mylne undertook to complete the mason work of the Tron church for £400 sterling (en.2) and by the following year the fabric was ready for its roof. The council then decided to make the steeple twenty feet higher than had been provided for in the original scheme. But plague and the disturbance caused by Montrose’s campaign held up the work; the church on Castle Hill had ultimately to be abandoned; and the council concentrated on completing the church at the Tron. In 1647 the question of covering the roof of the Tron Church came up, and copper for the purpose was ordered from Hamburg a year later; the fabric seems, however, to have been opened for worship before its roof was completed.
The building of the North Bridge and the formation of Hunter Square, which occurred between 1785 and 1787, led to the church being shortened on the E, W and S. Then, in the great fire of 16th November, 1824**, the Dutch steeple with its covering of copper was destroyed and the whole upper part of the tower had consequently to be rebuilt, a proposal to rebuild the church completely upon another site with the insurance money, eked out by a grant, being opposed by the kirk session and minister. As it now stands this church, which occupies a sloping island site at the junction of High Street, Hunter Square and South Bridge, is oblong on plan. The elevation towards the High Street is the only one possessing any architectural distinction. On this N. side, the tower, stiffened at the base by engaged columns, rises in the centre with a slight projection from the Renaissance bays that flank it on either side, the bays being framed, between the wall-head and the moulded basement-course, by Ionic pilasters, which are panelled on their lower parts and fluted above. The windows have tracery of a late Gothic pattern. The entrance, situated in the base of the tower, is a good Renaissance doorway containing in its pediment strap-worked cartouche on which is cut the inscription AEDEM HANC CHRISTO ET / ECCLESIAESACRARVNT / CIVES EDINBVRGENI / ANNO MDCXLI ("The citizens of Edinburgh dedicated this building to Christ and the Church in the year 1641"). Above the cartouche appears a roundel within a square panel, which is surmounted in its turn by a pediment containing the City arms and supporters.
The tower projects into the body of the church and has an opening at the level of the gallery. On each side is an aisle, both shorter than when first built, while the missing S aisle opposite the towers represented only by an arch moulded with a great undulating curve. The church as it stands to-day is still covered with the surviving portion of a fine hammer-beam roof enriched with gilt "knops". This is said to have been constructed partly with timber removed from the Old Tolbooth (No. 80 [NT27SE 4]). Otherwise, however, there is nothing of special interest left inside.
PLATE. The church plate includes the following items***:
(1) Two silver cups inscribed Gifted to God and his Church by George Fowlis Younger to the Southeast Parish of Edinr 1633. Renewed by the Council of Edinburgh 1756.
(2) Two other cups inscribed South East Quarter of Edinburgh 1640.
(3) A silver baptismal laver inscribed Gifted to God and his church of the south east parish of edinbruch by some we/ affected there Anno 1633.
(4) A silver baptismal basin with the text HE THAT BELEIVETH AND IS BAPTIZED SHALL BE SAVED engraved on the front and the inscription GIFTED TO GOD AND HIS CHURCH OF THE SOUTH EAST PARISH OF EDINBRVGH BY SOME WELL AFFECTED THEIR 1682.
(5) A pewter tankard inscribed FOR THE USE OF THE HOLY SACRAMENT OF OUR LORDS SUPPER IN THESOUTH EAST PARIOCH OF EDINBURGH 1688.
(6) Two pewter alms-dishes, both inscribed SOUTH EAST KIRK 1723.
BELL. The bell, which is modern, replaces another which had been brought from Holyrood Abbey but was destroyed in the fire of 1824 (en.3).
RCAHMS 1951, visited c.1941
(1) Burgh Records, 1626-41, p. 186. (2) Ibid., App. ix, and 1642-55, p. 20. (en.3) P.S.A.S., xviii (1883-4), p. 102 note.
*The "Trone" was the weighing-machine for salt which stood on the N. side of the church. Gordon, however, in his map of 1647, shows the Trone on the W. side.
**This fire is vividly described by Hugh Miller, My Schools and Schoolmasters, ed. 1858, p. 348.
***The first three items were evidently presented to the congregation while it was still worshipping in St. Giles' Church.
Photographic Survey (July 1960)
Photographic survey by the Scottish National Buildings Record/Ministry of Work in July 1960.
Publication Account (1981)
The Tron Church was erected on the suggestion of Charles I after the establishment of a bishopric in Edinburgh required the removal of the partitions in St. Giles which had divided it into multiple congregations (Wood, 1974, 30). Begun in 1637, the church was not completed until 1647 with some detail added in 1660. At first called Christ's Church, the name was altered to Tron Church because of its proximity to the Salt Tron.
Information from ‘Historic Edinburgh, Canongate and Leith: The Archaeological Implications of Development’ (1981).
Project (1997)
The Public Monuments and Sculpture Association (http://www.pmsa.org.uk/) set up a National Recording Project in 1997 with the aim of making a survey of public monuments and sculpture in Britain ranging from medieval monuments to the most contemporary works. Information from the Edinburgh project was added to the RCAHMS database in October 2010 and again in 2012.
The PMSA (Public Monuments and Sculpture Association) Edinburgh Sculpture Project has been supported by Eastern Photocolour, Edinburgh College of Art, the Edinburgh World Heritage Trust, Historic Scotland, the Hope Scott Trust, The Old Edinburgh Club, the Pilgrim Trust, the RCAHMS, and the Scottish Archive Network.
Field Visit (1 October 2002)
Edinburgh coat of arms (castle flanked by maiden and hind) in relief in pediment above plain rose window on north facade of former kirk. Inscription in panel below window.
The Tron church was built by John Mylne Jun., principal master mason to the Crown and the Town, and John Scott, master wright, for the congregation of St Giles after that became a cathedral.
Inspected By : D. King
Inscriptions : On panel (incised letters): AEDEM HANC CHRISTO ET / ECCLESIAE SACRARVNT / CIVES EDINBVRGENSI / ANNO MDC XLI
Signatures : None Visible
Design period : 1636-1647 (Church reduced in size 1785)
Information from Public Monuments and Sculpture Association (PMSA Work Ref : EDIN0768)
Excavation (9 November 2006 - December 2007)
NT 2592 7363 This site has been the subject of two previous excavations that identified the remains of a 17th-century street, Marlin’s Wynd, and a series of associated cellars and features (Holmes 1976, 1986). Artefacts recovered included coins, ceramics, glass wear and clay pipes, all of which related to the post-medieval use of the area.
The recent November 2006–December 2007 works re-exposed previously identified remains associated with the 17th-century tenements and previously unknown cellars and buildings dating to the same period. The fragmentary remains of an early phase of the Royal Mile were exposed as well as the remains of five tenement buildings, including in situ floor remains and an area of probable industrial processing. The artefact assemblage consisted of material relating to the post-medieval occupation of the site and included seven coins, ceramics and clay pipes.
Archive: RCAHMS (intended)
Funder: City of Edinburgh Council
Information from Martin Cook (AOC Archaeology Group), 2008.
OASIS ID: aocarcha1-25550












































































































