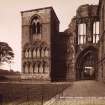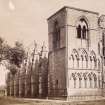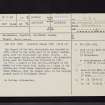|
Print Room |
PA 195/62/2 |
General Collection. Photograph Albums. |
Edinburgh. General view of Holyrood Chapel from the west. Titled:'Holyrood Chapel West, J.P.123.' |
c. 1900 |
Item Level |
|
 |
On-line Digital Images |
DP 147341 |
General Collection. Photograph Albums. |
Edinburgh. General view of Holyrood Chapel from the west. Titled:'Holyrood Chapel West, J.P.123.' |
c. 1900 |
Item Level |
|
|
Print Room |
PA 195/63/1 |
General Collection. Photograph Albums. |
Edinburgh, Holyrood Chapel. General view. Titled: Holyrood Chapel, Edinburgh, 1169 G.W.W. |
c. 1900 |
Item Level |
|
 |
On-line Digital Images |
DP 147342 |
General Collection. Photograph Albums. |
Edinburgh, Holyrood Chapel. General view. Titled: Holyrood Chapel, Edinburgh, 1169 G.W.W. |
c. 1900 |
Item Level |
|
 |
On-line Digital Images |
SC 2443100 |
Records of the Ordnance Survey, Southampton, Hampshire, England |
Edinburgh, Cowgate, Holyrood Chapel, NT27SE 17, Ordnance Survey index card, page number 1, Recto |
c. 1958 |
Item Level |
|
|
Prints and Drawings |
DPM 1900/15/3 |
Records of Dick Peddie and McKay, architects, Edinburgh, Scotland |
Student drawings.
Elevation and details of cottage at Colley Weston, near Stamford, Lincolnshire. Details of stair, roof, and new cases in front shop at 21 Tantallon Place, Edinburgh. Designs of decorative urns with foliage and chimneypieces. Details of East end of South wall at Holyrood Chapel. Plans and elevations for a country house.
|
c. 1902 |
Batch Level |
|
|
All Other |
551 166/1/1 |
Records of the Ordnance Survey, Southampton, Hampshire, England |
Archaeological site card index ('495' cards) |
1947 |
Sub-Group Level |
|