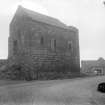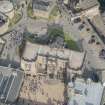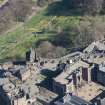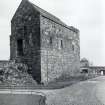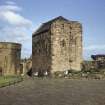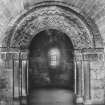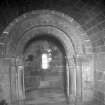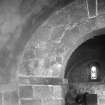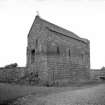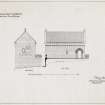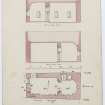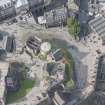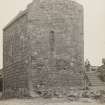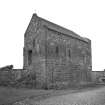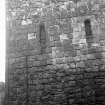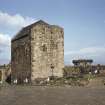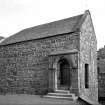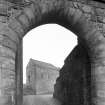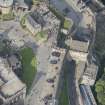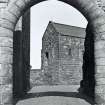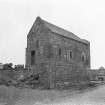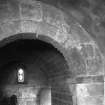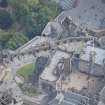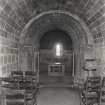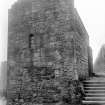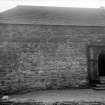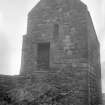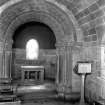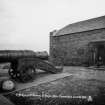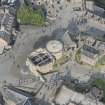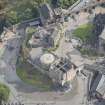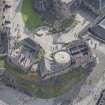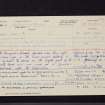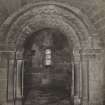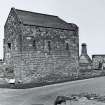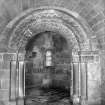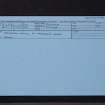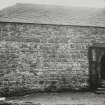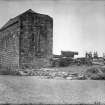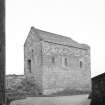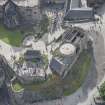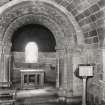Following the launch of trove.scot in February 2025 we are now planning the retiral of some of our webservices. Canmore will be switched off on 24th June 2025. Information about the closure can be found on the HES website: Retiral of HES web services | Historic Environment Scotland
Edinburgh Castle, St Margaret's Chapel
Chapel (12th Century)
Site Name Edinburgh Castle, St Margaret's Chapel
Classification Chapel (12th Century)
Alternative Name(s) St Maru's Kirk; 'gunner's Storehouse'
Canmore ID 52091
Site Number NT27SE 1.03
NGR NT 25152 73501
Datum OSGB36 - NGR
Permalink http://canmore.org.uk/site/52091
- Council Edinburgh, City Of
- Parish Edinburgh (Edinburgh, City Of)
- Former Region Lothian
- Former District City Of Edinburgh
- Former County Midlothian
NT27SE 1.03 25152 73501
St Margaret's Chapel (NR).
OS 1:500 plan, (1895).
Name changed from St Maru's Kirk. Demolished in the 18th Century, Mediaeval foundation associated with the Canons House at Holyrood.
OS 230'C'.
St. Margaret's Chapel, founded more than eight centuries ago, is the most ancient building in the Citadel. It stands on the highest part of the Castle Rock and was used as a 'Gunner's Storehouse' after the Reformation.
J S Richardson and M Wood 1948.
Architectural evidence suggests that the Chapel was built by one or other of Queen Margaret's younger sons, Alexander or David (11th) Restored in 1845....(RCAHMS 1951).
D Wilson 1887.
(NT 2515 7350) Still stands in good condition.
Visited by OS (JLD) 29 December 1953.
As described in previous field report
Visited by OS (SFS) 10 November 1975.
St Margaret's Chapel [NAT]
OS (GIS) MasterMap, November 2009.
Information from catalogue slip
ARCHITECT: Hippolyte J. Blanc (reconstruction)
See NMRS Collections SK/Feg/10 W L Fergson Sketch Book No 10 for pencil sketches:
Exterior view, insc: 'St Margaret's Chapel. Edinburgh Castle. view from S.E.'
Detail, insc: 'caps of chancel arch. St. Margaret's Chapel. Edinburgh Castle.'
Detail, insc: 'Piscina in apse. St. Margaret's Chapel.'
REFERENCE
Scottish Record Office
Restoration of the Chapel of Edinburgh Castle.
Architect: (Robert William) Billings. (1813-74).
Letters concerning plans and the appointment of the architect.
1863
GD45/8/513
National Library
Master Masons I, p.298
Publication Account (1951)
ST. MARGARET'S CHAPEL.
Upon the highest part of the summit stands the earliest and most interesting of the surviving buildings, St. Margaret's Chapel, which, if it could be proved to be contemporary with that Queen, would be the oldest extant church of the Roman rite in Scotland. The architectural evidence, however, suggests that, although possibly incorporating some undefined part of an earlier building, it was built by one or other of her two younger sons, Alexander and David. It is the only remnant of a group of buildings once associated with her name. Her chamber, for example, still existed in 1278 (46), while “Sanct Margareth's Tour” and “Zet” perished only in 1573. The chapel itself lost its identity after the Cromwellian siege and was put to secular use. Its rediscovery, which took place in 1845, was due to Sir Daniel Wilson; it was then occupied as a magazine, for which purpose a floor, served by a doorway in the gable, had been intruded at the W. end, while the whole E. end was covered by a comparatively modern garrison-chapel.
The building brought to light through Wilson's efforts was restored in 1853. On plan it is oblong, measuring externally 31 ft. 7 in. from E. to W. by 14 ft. 4 in. across the W. gable and 16 ft. across the E. one. It comprises a nave, 15 ft. 10 in. by 10 ft. 4 in., opening by a chancel arch 5 ft. 1 in. wide into an apsidal sanctuary, 9 ft. 7 in. long and 10 ft. wide, which is asymmetrical with the nave. Its outward appearance is certainly archaic, but the structure is loftier than when first built as, at some date after 1573, the rock was quarried away on three sides to improve the access to buildings then under construction to the E., and three sides of the chapel had then to be underpinned. Above the underpinning and below a later rebuilding of the wall-head, the original cubical ashlar facework remains as a band with a maximum height of ten courses, the cliff still rising intact on the N. side only. It is from that side that the chapel is entered. The entrance, situated at the W. end of the N. wall, has been restored. Farther E. can be traced a doorway apparently forced through the wall of the sanctuary. In course of time this opening fell out of use, and in the 18th century it was converted into a locker. In the E. gable is a Romanesque window with modern, dressings beneath a 17th-century window which has been built up. The S. wall contains three Romanesque windows, only the one on the W. being untouched. There is a fifth Romanesque window, with one side restored, high up in the W. gable as well as a built-up 17th-century doorway at the natural level of the rock. None of these primary windows is of the "double-splayed" variety still current in outlying regions at the close of the 11th century. All are single-splayed to the inside and have semi-circular heads, wrought from a single stone. The jambs and heads are chamfered and have a rebate for a shutter near the outside. The stained glass is modern; it was designed and executed by Douglas Strachan, LL.D., H.R.S.A.
The chapel is very plain internally, but on the testimony of Barbour (47) it was ornamented in the 14th century with at least one painted allegory said to have been left by Queen Margaret. To-day the walls are of exposed ashlars, all of which have been re-dressed. The nave, lit by one window to the W. and two to the S., was originally open to the timber roof but is now covered by a modern vault of ashlar. The chancel screen does not seem to have been bonded very closely into the side walls, a fact which has suggested that it might have been inserted into an earlier fabric; but the plan as a whole implies that there has always been a screen in this position, as its archway is centred with the nave and not with the sanctuary. Built in two orders, the archway has two nook-shafts on each side, both of which have been restored. The cushion-capitals, moulded bases and surbases are, however, original. The arch, also in two orders, both heavily enriched with a chevron pattern, rises from a three-sided impost-moulding and has a hood-moulding with a chip-carved pattern, that of the lowest voussoir on the left side differing from the rest. The back of the archway is plain. From its detail and design this screen cannot be earlier than the first decade of the 12th century and is more likely to date from 1110-20.
The apse of the sanctuary is stilted. The floor is raised on a step above the level of the nave. The roof is a semi-dome. Light is obtained from two windows facing respectively E. and S. The absence of a window on the N. seems to imply that an adjoining building originally stood outside. The N. wall contains an original locker, between which and the chancer arch is a press contrived from the embrasure of the doorway previously mentioned. In the S.E. side is a bracket-piscina, the bowl of which has been restored. Below the roadway to the S.W. two skeletons were found in 1912; they were uncoffined and lay side by side facing E. The smaller was certainly and the larger almost certainly male, and the larger had apparently belonged to a person of great stature. Both were fully developed but, in view of the condition of the teeth, could hardly have been of very advanced age.
RCAHMS 1951
(46) Registrum de Dunfermelyn, edn. Bannatyne Club, pp. 52-3.
(47) The Bruce, edn. S.T.S., x, 741-9.
Standing Building Recording (20 February 2012 - 28 March 2012)
Kirkdale Archaeology carried out a Standing Building Recording of the interior and exterior of St Margaret's Chapel. See Kirkdale Archive for a detailed record of phasing.
G Ewart, D Murray, and P Fox 2012
Sponsor: Historic Scotland
Kirkdale Archaeology
Watching Brief (25 May 2012)
NT 2513 7351 A watching brief carried out on 25 May 2012 during a small excavation for a flagpole on the N side of the upper citadel of the castle recorded a surprising depth of deposits below the modern paving. The presence of handmade brick fragments in the upper deposits suggests that these were probably 18th-century or later in date. Prior to the 19th-century restoration of St Margaret’s Chapel the area was used as a gunner’s store and drawings exist which show an apparent yard on its W side. The basal deposit produced a small but fine assemblage of broadly medieval pottery. The presence of a large base sherd indicating the deposit contained relatively undisturbed material.
Archive: RCAHMS (intended)
Funder: Historic Scotland
OASIS ID - kirkdale1-310834
David Murray, Kirkdale Archaeology
2012
Standing Building Recording (1 February 2016 - 31 March 2016)
NT 2515 7350 A standing building survey was undertaken, 1 February – 31 March 2016. The chapel is now associated with St Margaret who died in 1093 but it was initially dedicated to St Michael, during the reign of David I (1124–53). The chapel was ultimately converted for use as a gunpowder store in the 17th century and the late-medieval chapel which adjoined the E end of St Margaret’s Chapel continued as the garrison chapel until the late 18th century. This in turn was replaced by a new chapel which lasted to the later 19th century. Queen Margaret’s Chapel was heavily restored from the early 1850s in order to create the Romanesque style of chapel which exists today. The recording programme revealed evidence of all these building phases and significantly did confirm that the 12th-century chancel arch and associated arch were inserted within an existing structure, but whether the latter is contemporary with the 11th-century Queen Margaret is not known at present.
Archive: NRHE (intended)
Funder: Historic Environment Scotland
David Murray – Kirkdale Archaeology
(Source: DES, Volume 17)
Note (July 2017)
Private prayer
Among the hustle and bustle of Edinburgh Castle on a busy day, St Margaret’s Chapel is a place where you can almost imagine the contemplative prayers made by the Scottish Royal Family in times gone by. Margaret was a member of the Anglo-Saxon Royal Family, and lived as a young girl at the court of Edward the Confessor. She fled to Scotland in 1066 after the Norman Conquest and in 1070 became the second wife of King Malcolm III. Histories record Margaret as a pious woman who is reputed to have performed many acts of charity and in 1250, some 157 years after her death, she was canonised by Pope Innocent IV and her remains were transferred to a shrine chapel at Dunfermline Abbey.
In early 2016 Kirkdale Archaeology undertook a survey of the chapel which brought to light new information about the construction of the building, and clarified the extent to which its later reuse and restoration altered the appearance of the structure. The chapel was converted for use as a gunpowder store in the 17th century while the late-medieval chapel that adjoined its east end continued as the garrison’s chapel until the late 18th century. This, in turn, was replaced by a new chapel which lasted until the late 19th century before being removed. The chapel’s fine Romanesque chancel arch, decorated with a chevron pattern and perhaps dating to the first decade of the 12th century, appears to have been inserted into an earlier building.
The chapel today
Having been thoroughly obscured by later alteration and construction, the chapel was effectively rediscovered by the archaeologist Sir Daniel Wilson in 1845 and thereafter underwent a major restoration. Five stained glass windows by the famous stained glass artist Douglas Strachan were added in 1922, depicting Saints Andrew, Columba, Margaret and Ninian, as well as William Wallace. In 1993, 900 years after St Margaret’s death, the chapel was renovated, refurnished and rededicated with the help of St Margaret’s Chapel Guild. The Guild, founded in 1942, now ensure there are always fresh flowers at the chapel to welcome its many visitors. The Chapel is still used for religious services that include baptisms and weddings.
Further reading:
Fawcett, R (2002) Scottish Medieval Churches: architecture and furnishings.
RCAHMS (1951) An Inventory of the ancient and historical monuments of the city of Edinburgh, 13-15.
Wilson, D (1887) ‘Notice of St Margaret’s Chapel, Edinburgh Castle’, Proc Soc Antiq Scot 21, 291-316
Dr Rebecca Jones, Head of Archaeology and World Heritage and Dr. Kirsty Owen, Senior Archaeology Manager
Ground Penetrating Radar (21 May 2018 - 22 May 2018)
NT 25112 73497 A ground penetrating radar survey was undertaken, across selected walls and floors at Edinburgh Castle. The NE wall of the passageway beneath the portcullis gate was surveyed together with a limited area within the room which houses the portcullis gate within the Argyle Tower. Survey of the S and E elevations of St Margaret’s Chapel was attempted, together with survey within the chapel.
All data was collected with an 800MHz antenna, which has a depth of investigation of c1m. The GPR survey was undertaken in conjunction with the HES Conservation Section with a 1.2GHz antenna.
Survey of the NE wall of the passageway beneath the portcullis gate did identify several anomalies. However, most of these are thought to be due to variations in the surface of the wall due to damage and repairs, and the natural build-up of material against the wall. One coherent anomaly, c2 x 1m, was recorded within the data and this may be archaeologically significant, but interpretation is extremely cautious.
Survey of the S and E elevations of St Margaret’s Chapel was limited due to bushes and the rough nature of the facing stone. What little data was collected suggests relatively uniform material within the structure. Survey of the chapel floor was dominated by near surface changes but there was some suggestion of outcropping bedrock.
Archive: Rose Geophysical Consultants
Funder: CFA Archaeology on behalf of HES
Susan Ovenden – Rose Geophysical Consultants
(Source: DES Vol 19)
OASIS ID: cfaarcha1-435402


















































